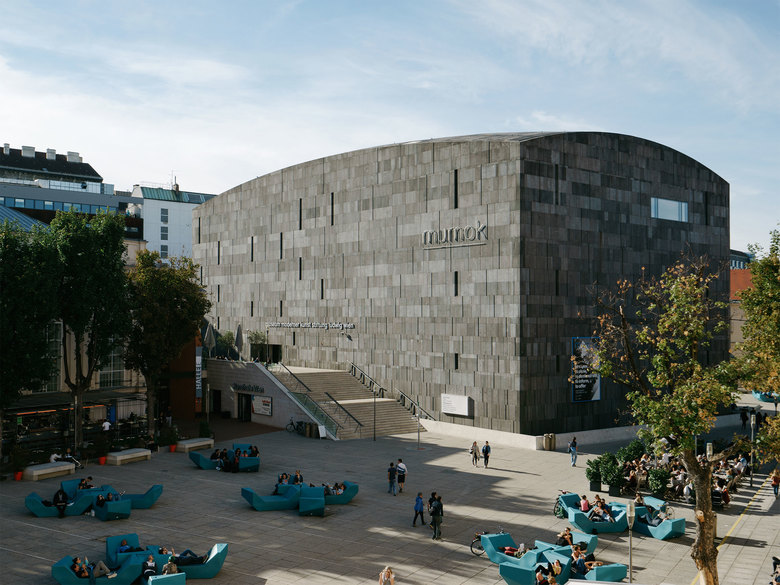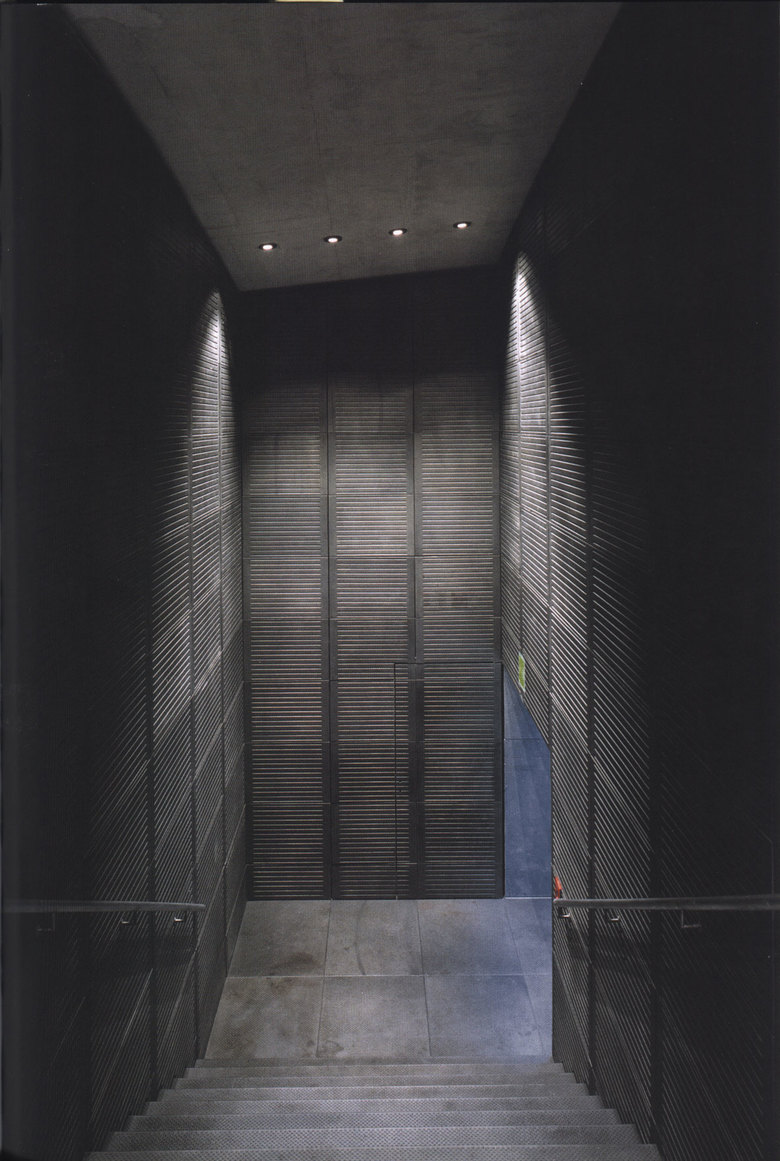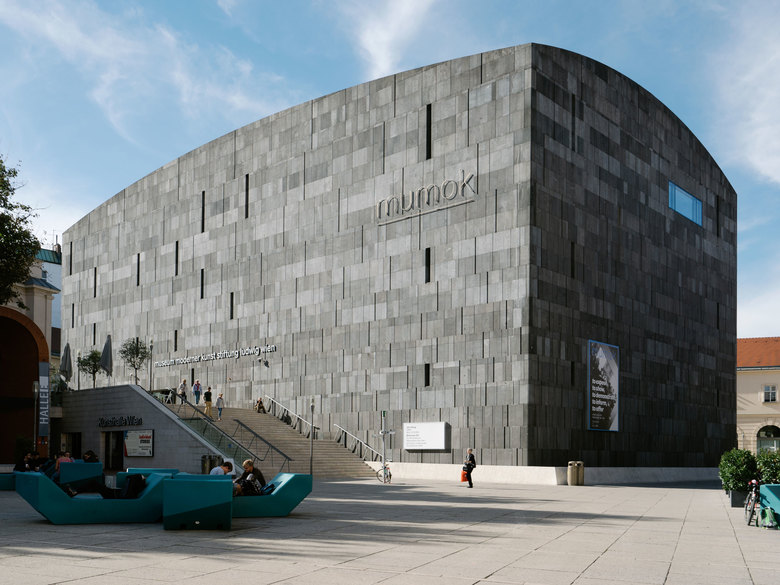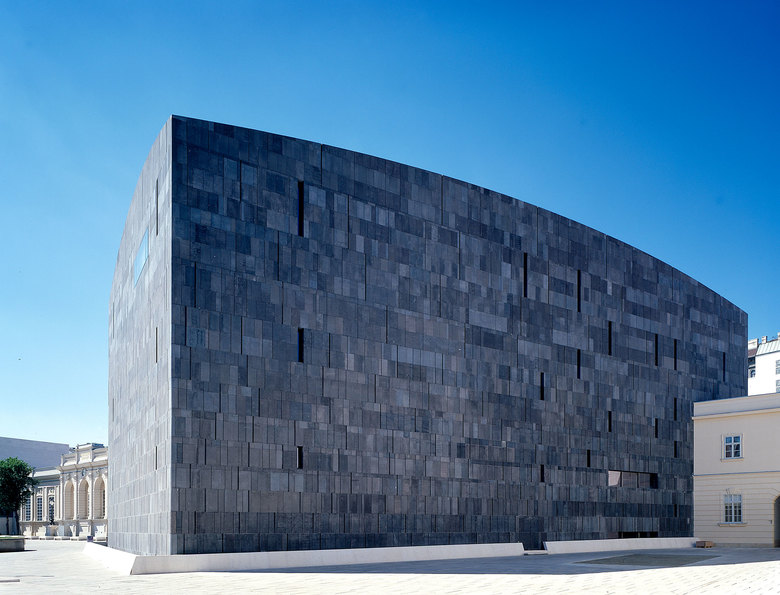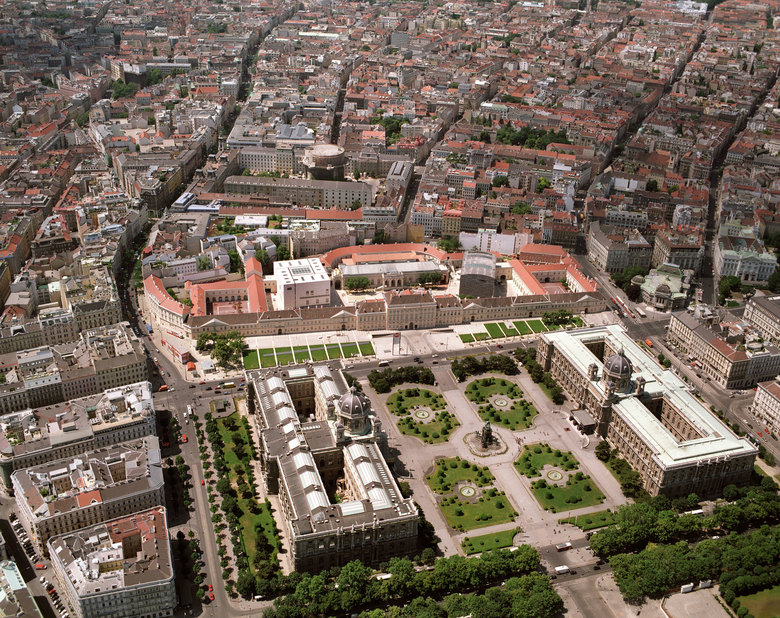Museum moderner Kunst
Vienna, Austria
A dark, closed block. The curved roof is pulled far down at the corners; the entire building is enclosed in a 12-cm-thick shell made of basalt lava. An outdoor flight of steps, 10 metres wide, leads to the entrance level that lies 4 metres higher than the level of the courtyard. This entrance level is at the centre of the building in terms of height. There are two main exhibition floors above it and two below; a further basement level is used as for depots and for the building services.
