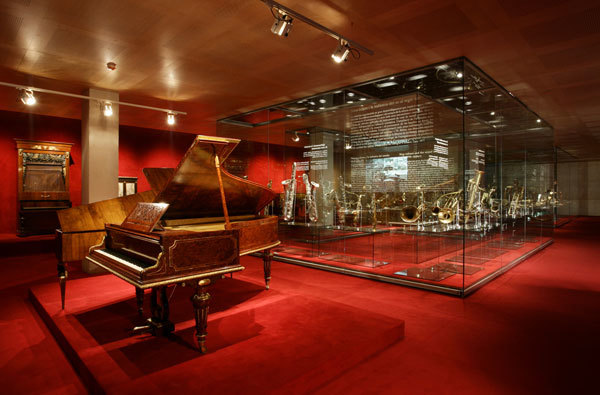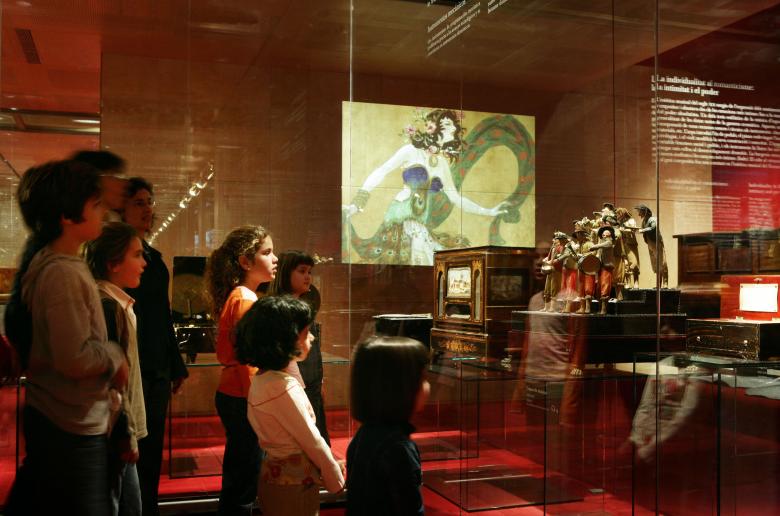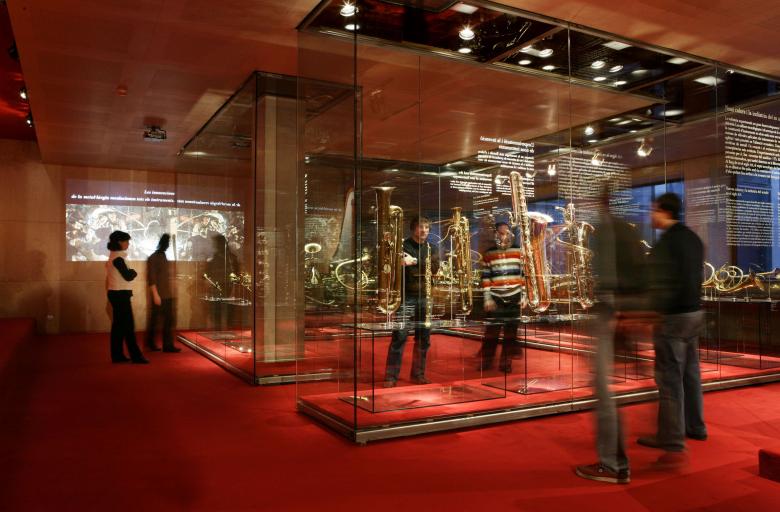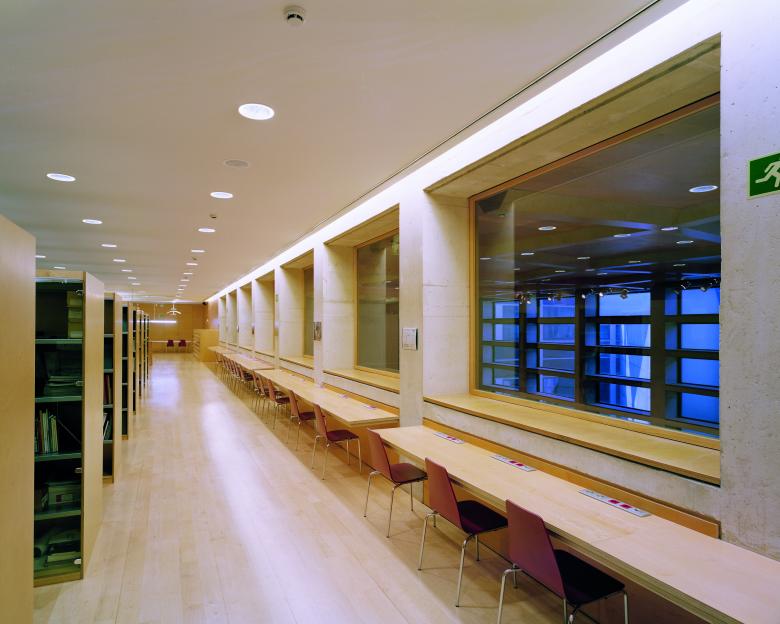Museu de la Música Barcelona
Barcelona, Spain
The project of the Auditori- Barcelona Musical Centre was initiated in the year 1989. The editing of the program predicted one program of musical activities that surpassed by far a simple concert hall. Thus, the new centre would house more than three halls for listening (symphonic, chamber and polyvalent), a school for higher musical studies, and a museum of music.
The present project of construction of the Music Museum will complete the assembly of the Auditori.
The project develops in the third, second stories and basement of the building. The spaces which house the program of the Museum are organized around a great patio. Main entrance to the Museum is provided from the main staircase from the Plaza de les Arts that arrives directly to the second floor. In this floor is grouped all the administration of the Museum, reception and information, services, meeting rooms, permanent exhibition and temporary exhibition. From the second floor, the interior stairs arrive to the third floor where the Library is found. The Library has an accessible collection and a room for research. Finally, in the basement are found the workshops for restoration and photography, publications archives administration and the storage.
The project of the Auditori- Barcelona Musical Centre was initiated in the year 1989. The editing of the program predicted one program of musical activities that surpassed by far a simple concert hall. Thus, the new centre would house more than three halls for listening (symphonic, chamber and polyvalent), a school for higher musical studies, and a museum of music.
The present project of construction of the Music Museum will complete the assembly of the Auditori.
The project develops in the third, second stories and basement of the building. The spaces which house the program of the Museum are organized around a great patio. Main entrance to the Museum is provided from the main staircase from the Plaza de les Arts that arrives directly to the second floor. In this floor is grouped all the administration of the Museum, reception and information, services, meeting rooms, permanent exhibition and temporary exhibition. From the second floor, the interior stairs arrive to the third floor where the Library is found. The Library has an accessible collection and a room for research. Finally, in the basement are found the workshops for restoration and photography, publications archives administration and the storage.
- Architects
- Arriola & Fiol
- Year
- 2007
- Team
- Arriola&Fiol, X.Arriola, M.Lundström
Related Projects
Magazine
-
-
Building of the Week
A Loop for the Arts: The Xiao Feng Art Museum in Hangzhou
Eduard Kögel, ZAO / Zhang Ke Architecture Office | 15.12.2025 -










