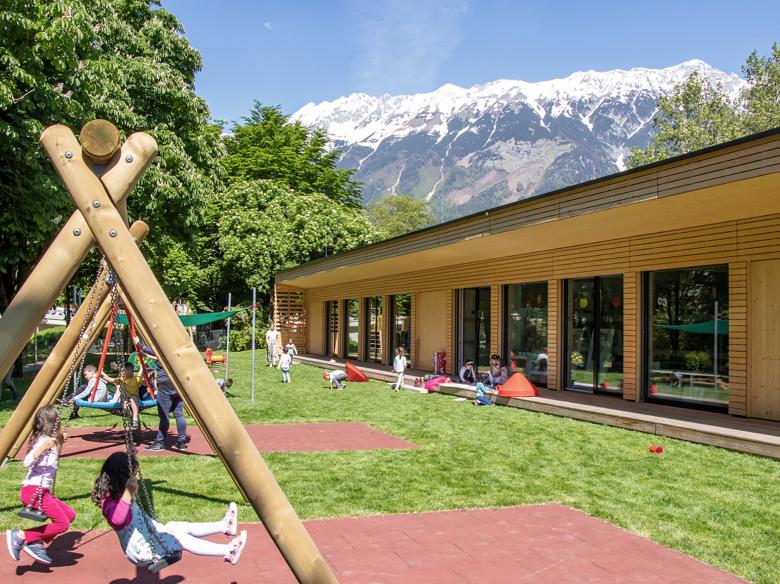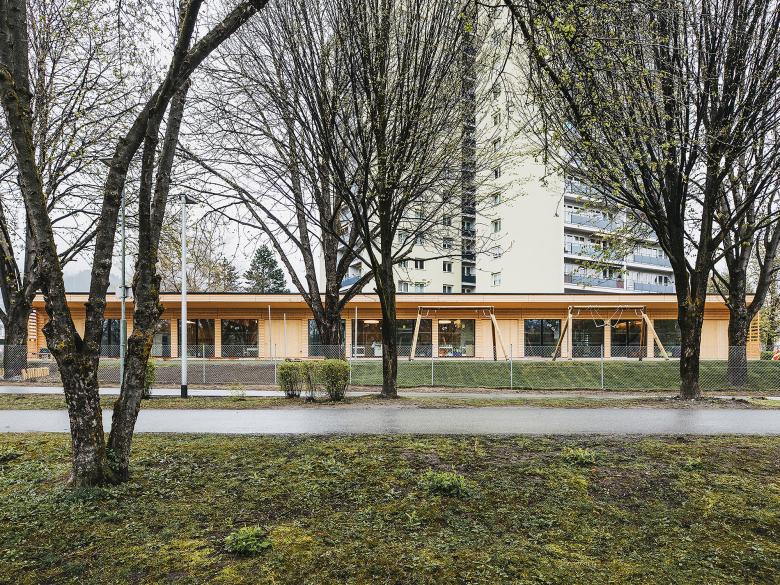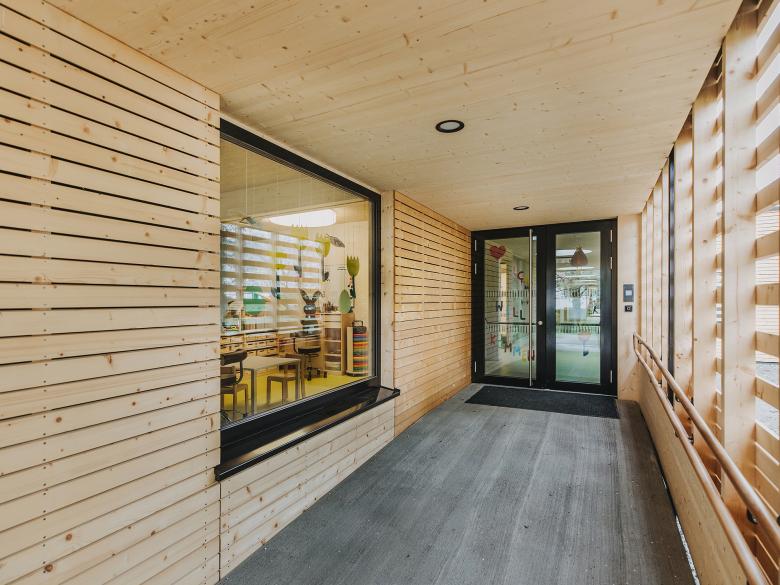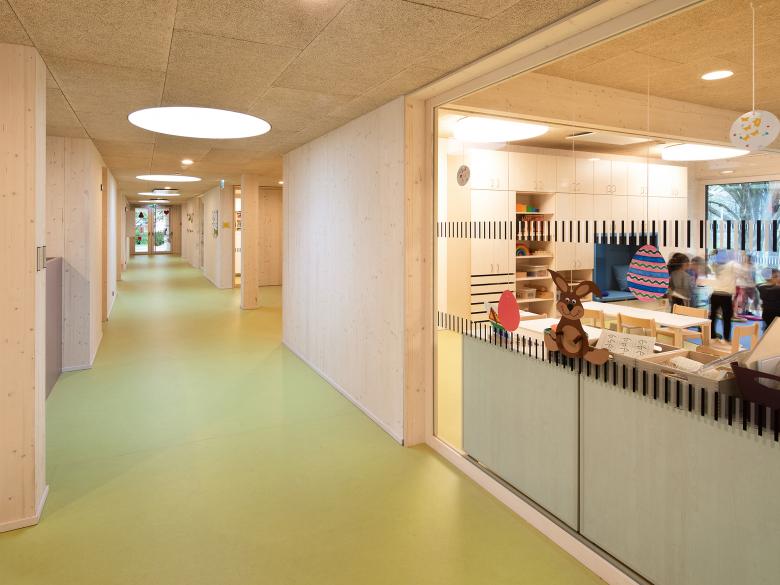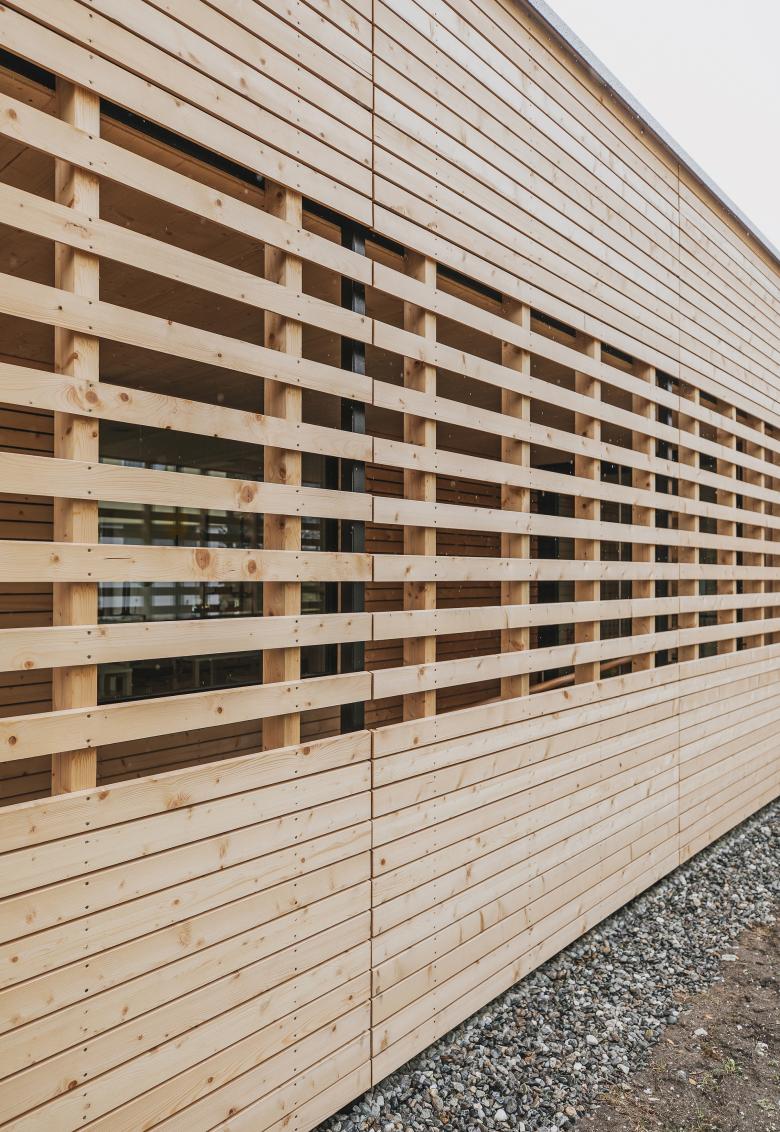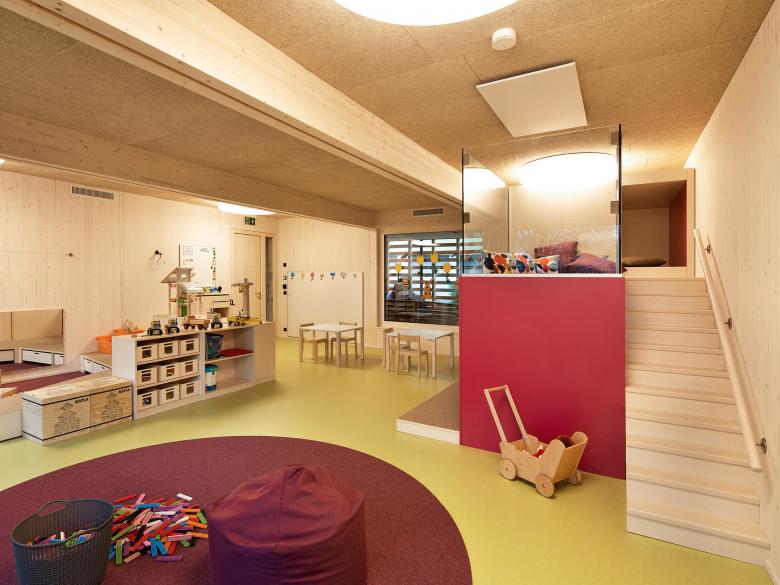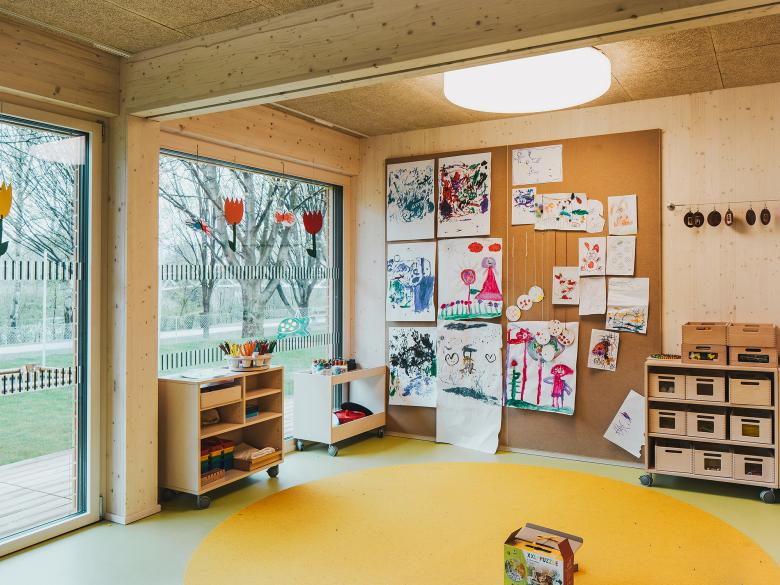Mobile Kindergarden
Innsbruck, Austria
The growing population and legal requirements to increase the rate of childcare facilities make it necessary to build additional kindergartens. The city of Innsbruck is relying on the “Mobile Kindergarten” concept. A suitable temporary location for the mobile kindergarten was found in the Olympic Village, which can be relocated to another part of the city at any time if required.
The single-storey building, an independent three-group kindergarten, will be completely prefabricated in the factory. The dismantling of the individual room cells is just as easy as the initial construction. The layout consists of group zones, a movement space, a functional room, a dining room including kitchen as well as several adjoining rooms. The flexible room arrangement enables different floor plans. The three group zones can be arranged in a cluster, offering direct access to the covered terraces and partially shaded outdoor play areas. The organization along an access axis allows a flexible reduction or extension of the kindergarten by adding or removing group clusters and adjoining rooms. A second floor can be easily installed using a staircase module.
The individual modules are made of cross laminated timber (BSP). The base plates and the wide canopy consist of insulated wooden frame elements. Wood as a material can be completely recycled and thus ensures a closed material cycle. The low total energy requirement from the extraction of raw materials to the assembly of the modules leaves a small ecological footprint.
Wood not only convinces through its sustainability, but also creates a balanced indoor climate. In addition to a warm and homely atmosphere, the wooden surfaces offer very uncomplicated handling for dailyuse. These surfaces remain largely visible and experienceable in the interior. On the outside, a curtain-type wooden lamella facade made from spruce is stretched over the entire building and unites the individual modules to form a harmonious whole.
