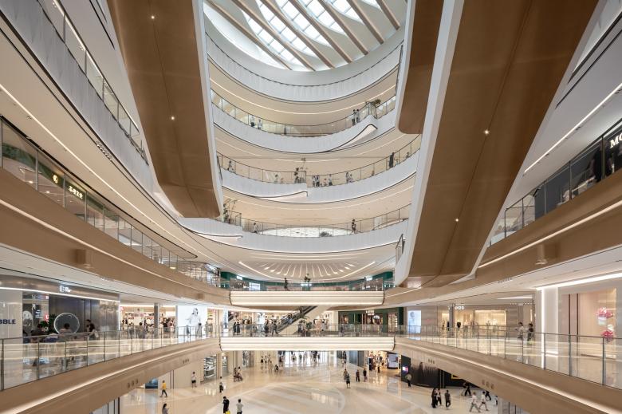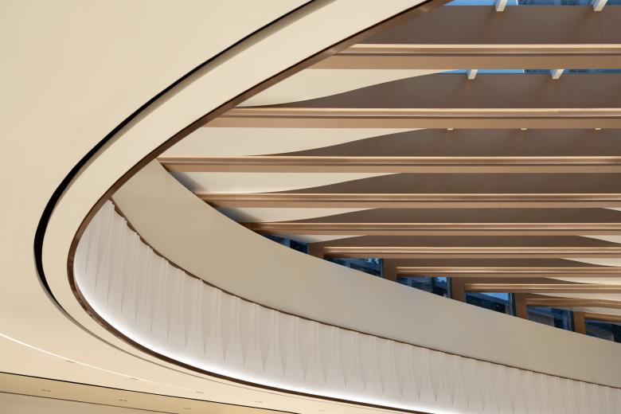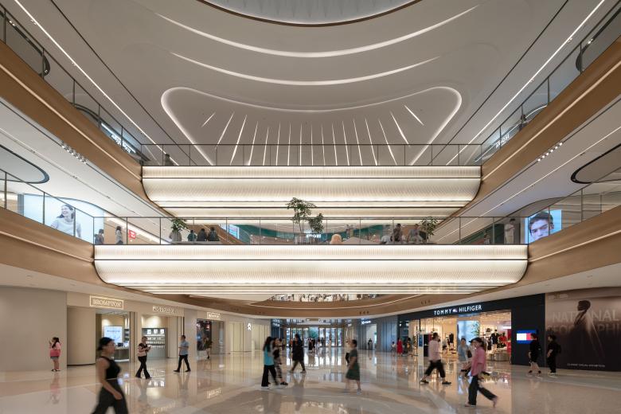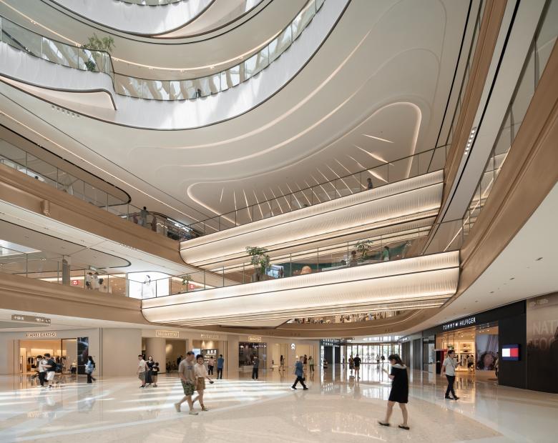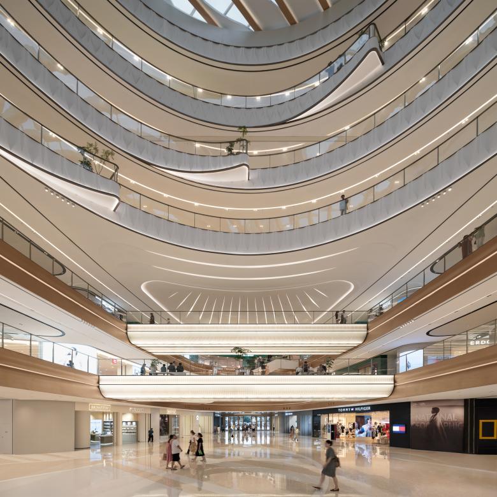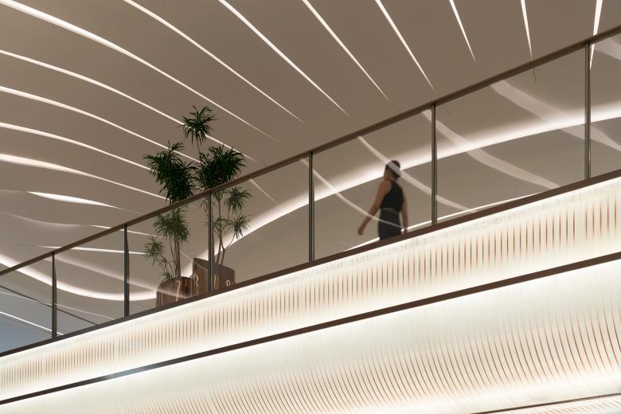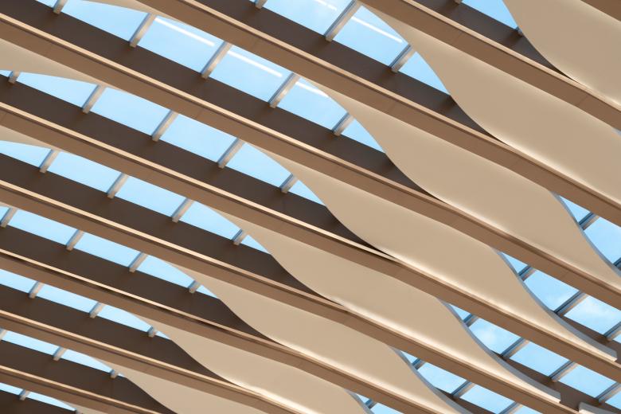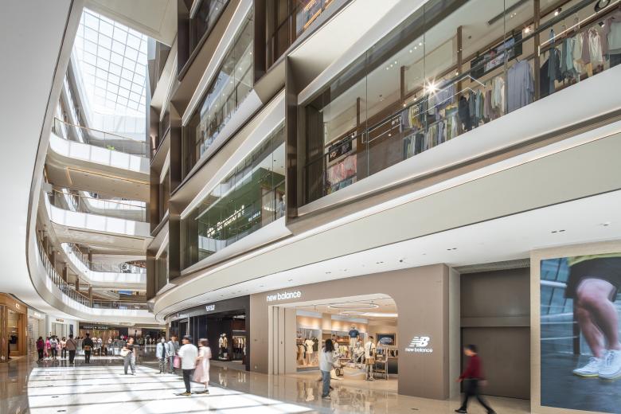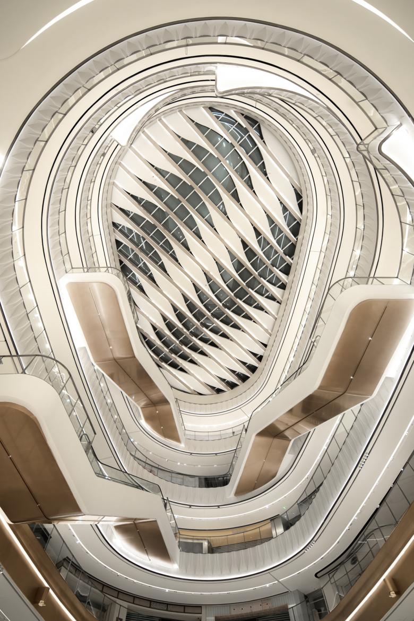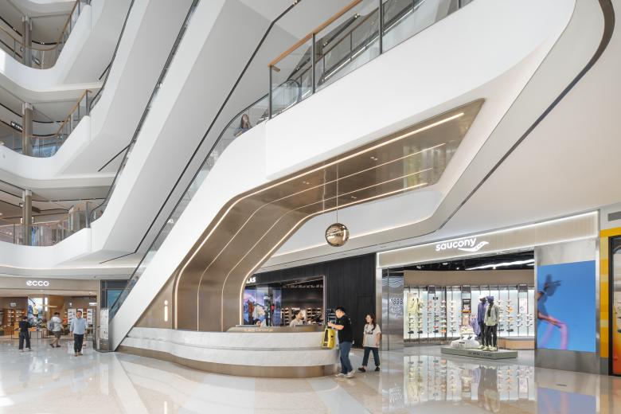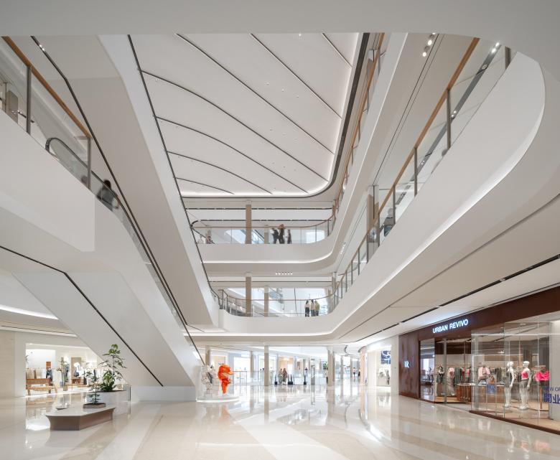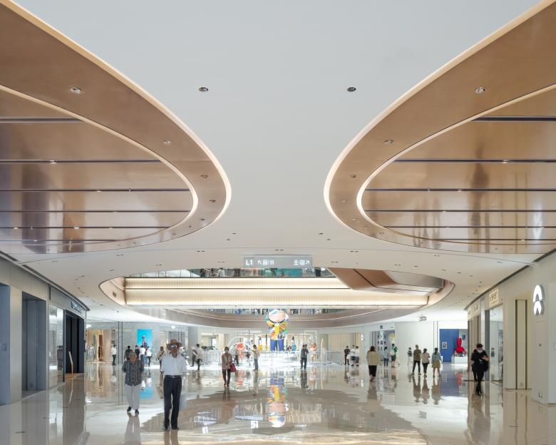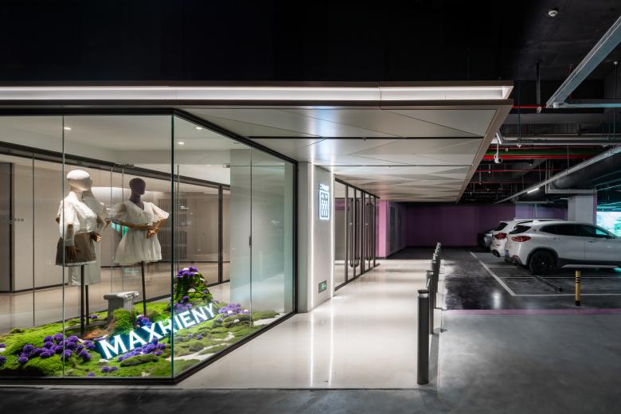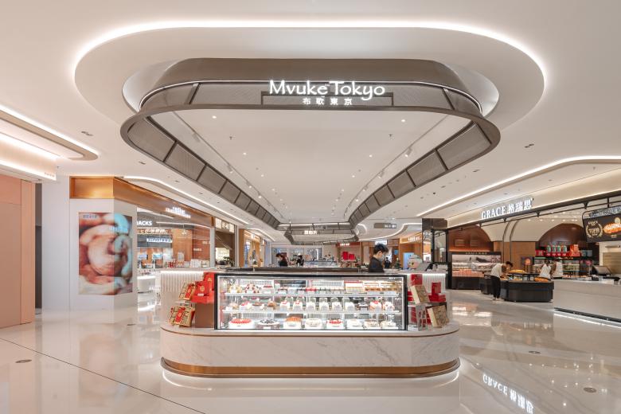MixC
Changzhou, China
10 Design Announces Opening of Tea Mountain Inspired Retail Project. Rooted in the Natural World, Design Highlights Serenity, and a Sense of Place
CHANGZHOU (July 31, 2024) - 10 Design (part of Egis' Architecture Line) is pleased to announce the opening of MixC Changzhou, a cutting-edge retail shopping center poised to revitalize Changzhou's urban landscape. As a new city landmark, this retail destination is set to enhance city's identity and strengthen its position as a burgeoning metropolis.
The 232,000-square-meter retail destination is strategically located in the Tianning District. Seamlessly connected to the MTR and future Line 4, this prime location ensures accessibility for visitors to explore its six above-ground and one underground floor. Developed by CR Land and designed by 10 Design, MixC Changzhou seamlessly blends modernity and natural landscapes, revitalizing the city's retail scene and enhancing the lifestyle experiences of residents and visitors alike.
Taking inspiration from tea culture of the region, the project features a range of multisensory spaces and experiences to fulfil the evolving needs of the next generation of consumers. Design Principal - Retail, Chin Yong Ng states, “Our design explores the spiritual charm of the land, with thoughtful design details and unique craftsmanship to create a retail atmosphere with regional characteristics. The design embraces artisanal design elements, highlighting a sense of place and underscores the journey of tea and water. It invites the public to appreciate the poetry and philosophy hidden in the beauty of things.”
Encompassing two large wings with a centrally located lobby, the design features light, bright finishes alongside curved void edges, accented with modern recessed lighting. The wave-like shapes of the viewing balconies evoke the rolling hills of tea mountains and surrounding nature. The main atrium’s centrepiece is formed by two glass bridges that are illuminated, giving the appearance of a crystal.
Natural light pours through multiple skylights. The daylighting roof system features leaf-shaped aluminium panels which serve as shading devices while creating distinctive patterns on the atrium floor. The entrance sets the tone, with visitors greeted by light-coloured stone details affixed in an angled vertical pattern, emulating the tea leaf theme. From floor to ceiling, the interior is filled with leading lines, directing visitor’s sightline and circulation. These lines mimic the natural movement of hills and water, underscoring the design’s connection to nature.
The South Atrium draws inspiration from Chinese metal tea boxes, framing sections of the space to curate a selection of goods and provide a unique semi-open setting for F&B tenants. The East Atrium features a series of themed ceiling patterns to create diverse visual experiences for each floor.
The Cloud Atrium on Level 4 is created as a breakout space for shoppers, with a ceiling design that mimics when tea leaves float on water, eliciting a feeling of weightlessness. Light filled with large glass circular walls and an outside terrace. Mature trees on the interior of the public seatings, underscore the connection to nature and provide a sense of calm and relaxation.
The basement food court, positioned to welcome visitors arriving from the busy MTR station, juxtaposes the reflective metal panelling on the ceiling with the wood and stone finishes of the central kiosks. At the carpark level, illuminated glass boxes in the parking garage teases a selection of merchandise available to shoppers. The entrance elevators maintain a serene colour palette of light whites, stone flooring, and champagne tones creates an ambiance of tranquillity, ensuring a delightful beginning and a soothing end to the guests shopping experience.
“Every level of this project was designed to give shoppers a sense of calm and serenity from the moment they arrive, either from the ground level, MTR or the carpark,” said Design Principal Lukasz Wawrzenczyk, “The design for MixC Changzhou is rooted in the local culture and we’re proud to create a new urban landmark that elevates the quality of life for the citizens of Changzhou.”
