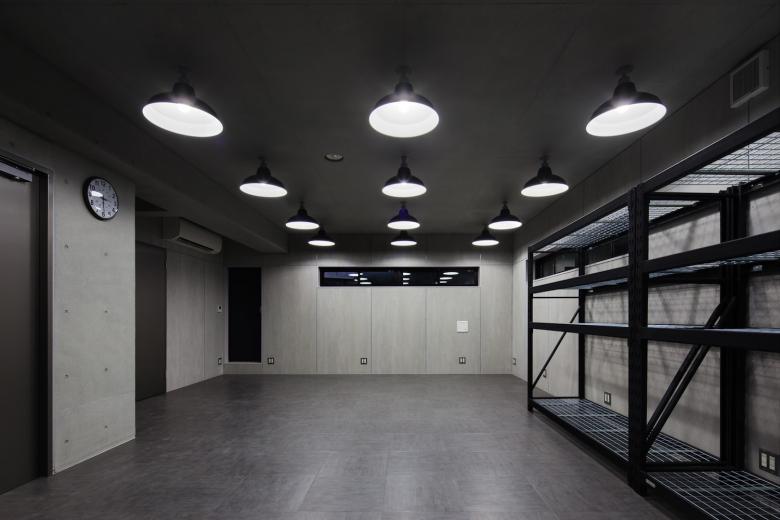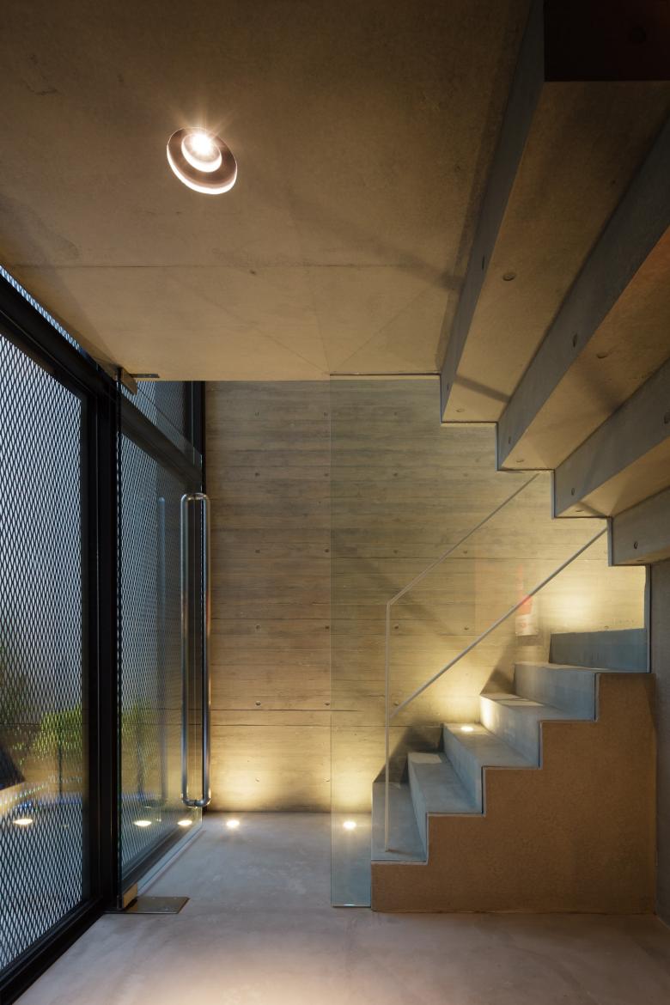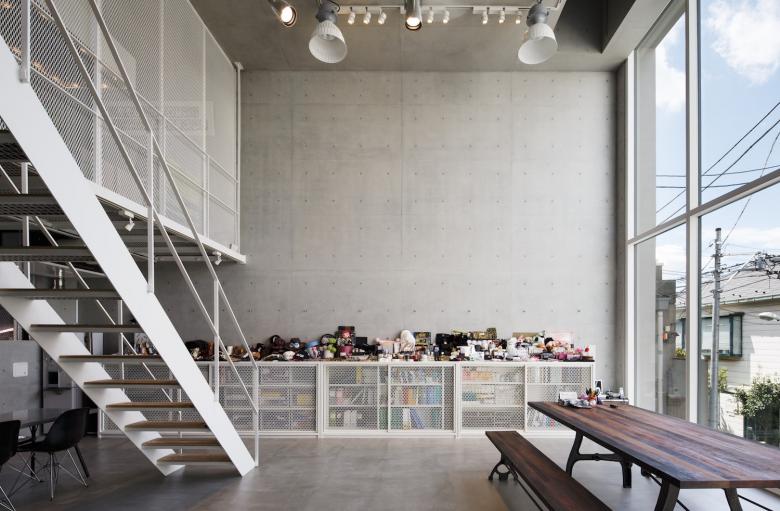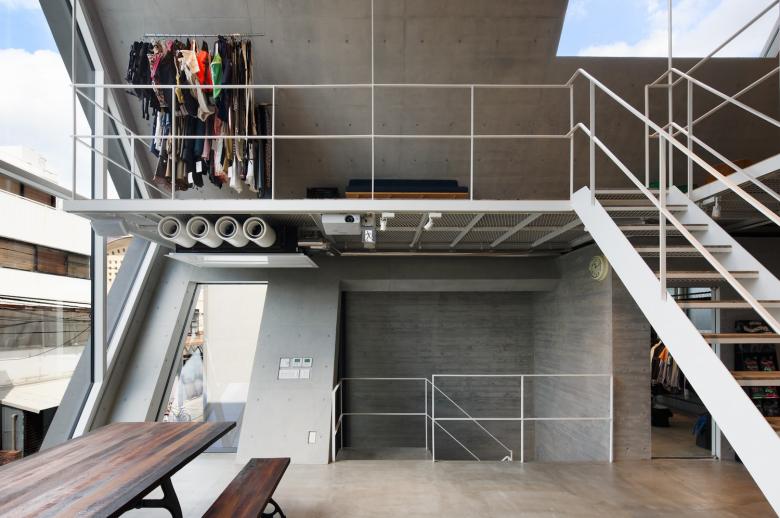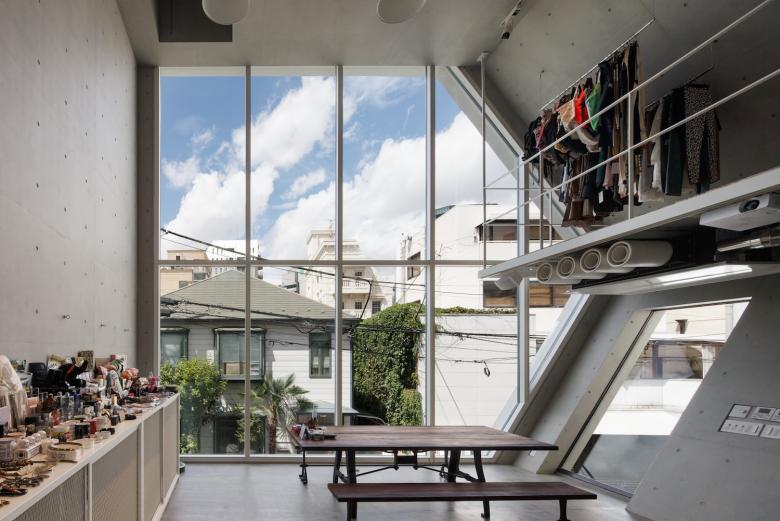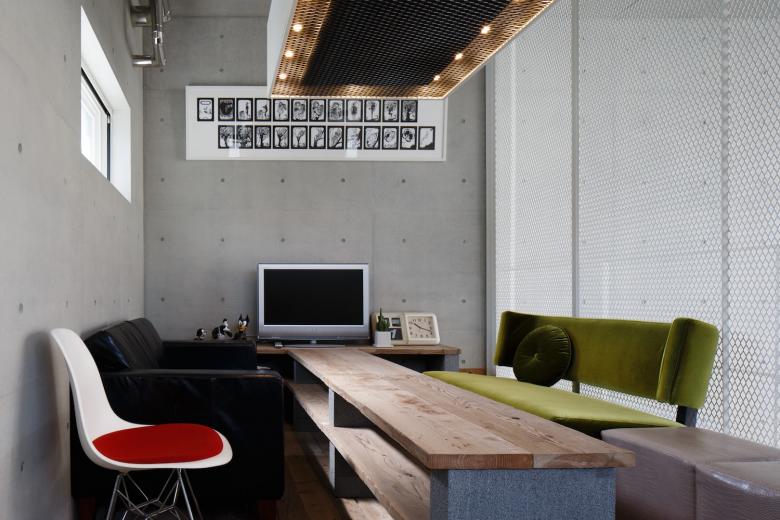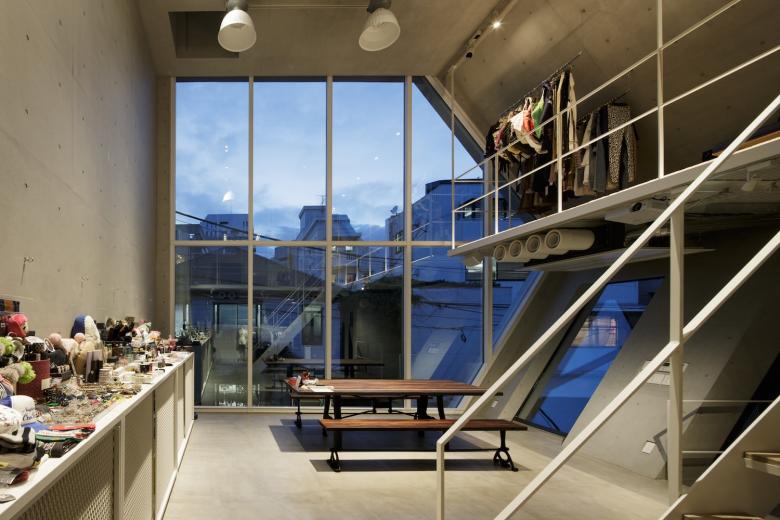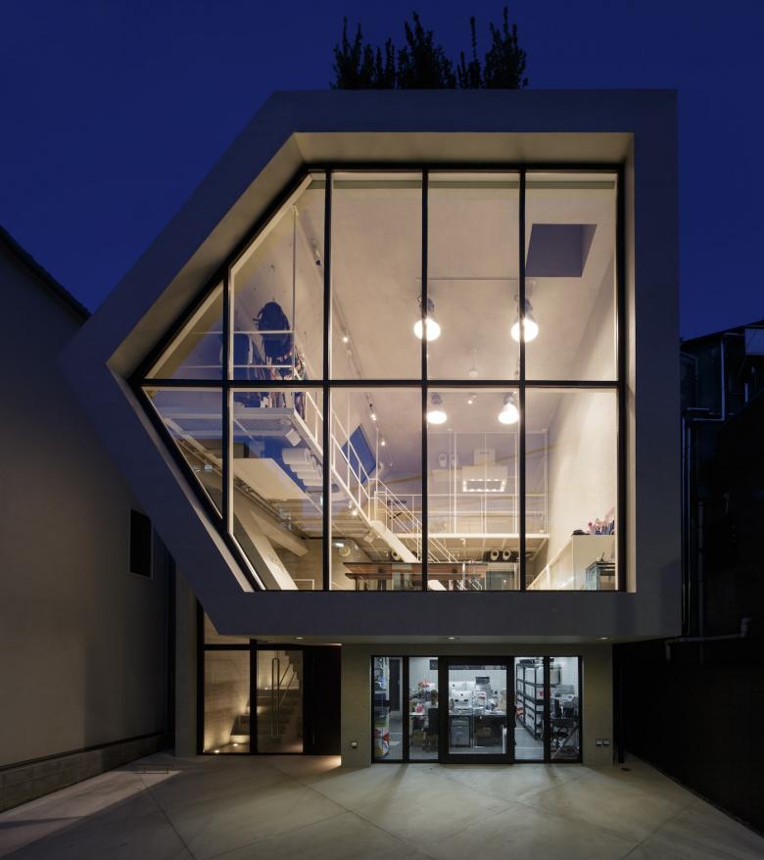MGY Base
Shibuya, Tokyo, Japan
A SECRET BASE WHERE PEOPLE WANT TO GATHER
In a quiet residential area in Jingumae, Shibuya-ku, there is an eye-catching building with an arrow-like facade.
This is the office of an apparel brand. The ceiling height of the main floor is 6 meters, and the full glass walls create an open space reminiscent of a half-open-air space. The loft made of wire mesh, industrial lighting, and furniture made of iron and scaffolding boards are all details reminiscent of the client's favorite base.
The outbreak of COVID-19 has called into question the meaning of the office. This project provided an opportunity to rethink the meaning of working in one place and gathering with others.This office design, which is comfortable, fun, unique, and playful, is one answer to that question.
A space like a third place where people want to gather and work. This is what will be required of offices in the future.
The client says, "The main floor is usually used for business meetings and working, but it is also used for seasonal events and parties, and has been very well received. It's the kind of office we wanted, a secret base where people want to gather."
APIDA 2020 /GOLD AWARD & JUDGE'S CHOICE
GERMAN DESIGN AWARD2021 / WINNER
K-DESIGN Awards2020 GOLD / WINNER
Sky Design Awards 2020 /shortlisted
GOOD DESIGN AWARD 2020


