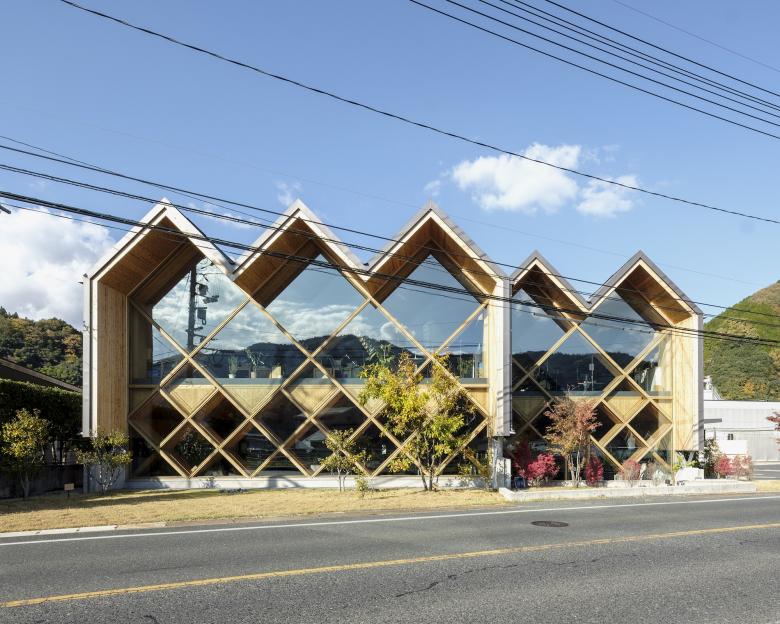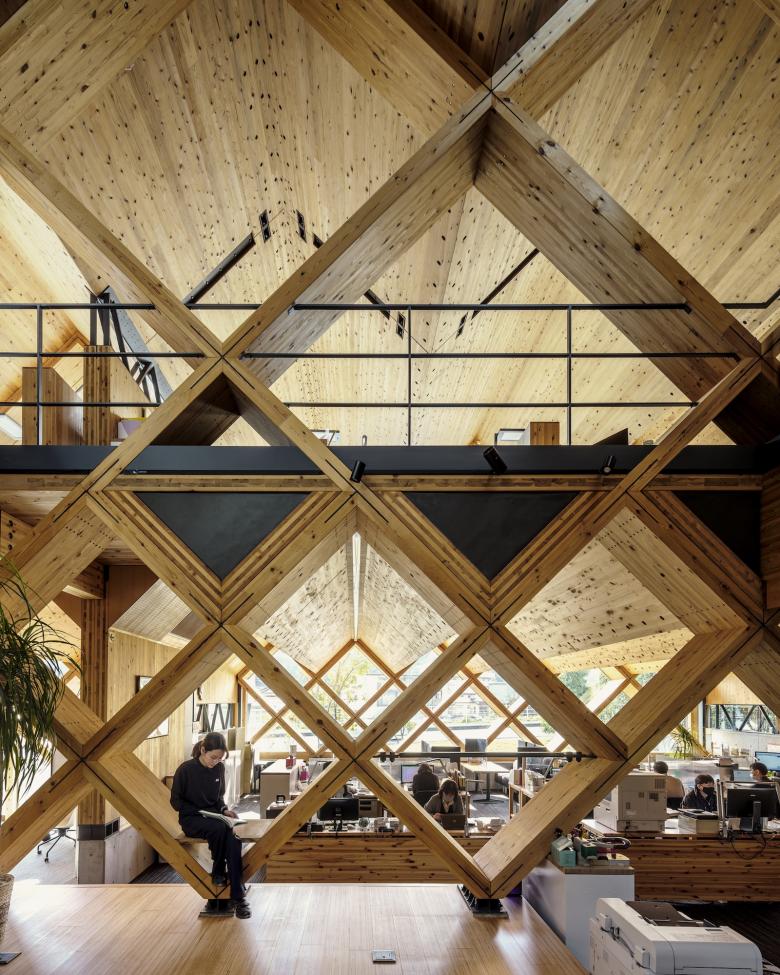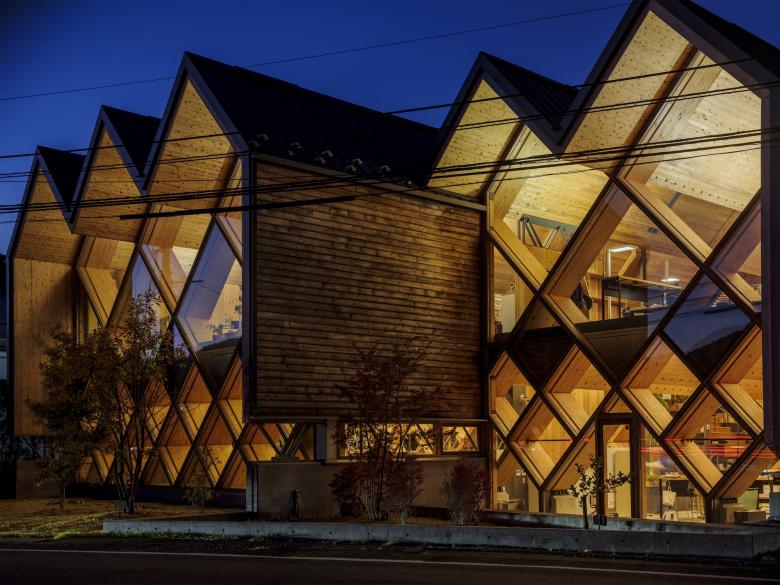Meiken Lamwood Corp. Head Office
Maniwa-city, Okayama, Japan
The Meiken Lamwood corp. is a Japanese leading company of engineered wood.
The structural frame system consists of the diagonal grid columns made of plywood, and the V-shape CLT beams spanning between them. The folded roofs and exterior walls composed of large CLT panels wrap the whole interior space with the strong existence of Japanese cider wood. By shifting the structural frame units according to the site, the interior space is gently articulated by the diagonal grid columns and gains the flowing movement at the same time. The continuous and intimate atmosphere of the interior space make people feel somehow connected and relaxed.
- Architects
- NKS2 architects
- Year
- 2019
Related Projects
Magazine
-
-
Building of the Week
A Loop for the Arts: The Xiao Feng Art Museum in Hangzhou
Eduard Kögel, ZAO / Zhang Ke Architecture Office | 15.12.2025 -













