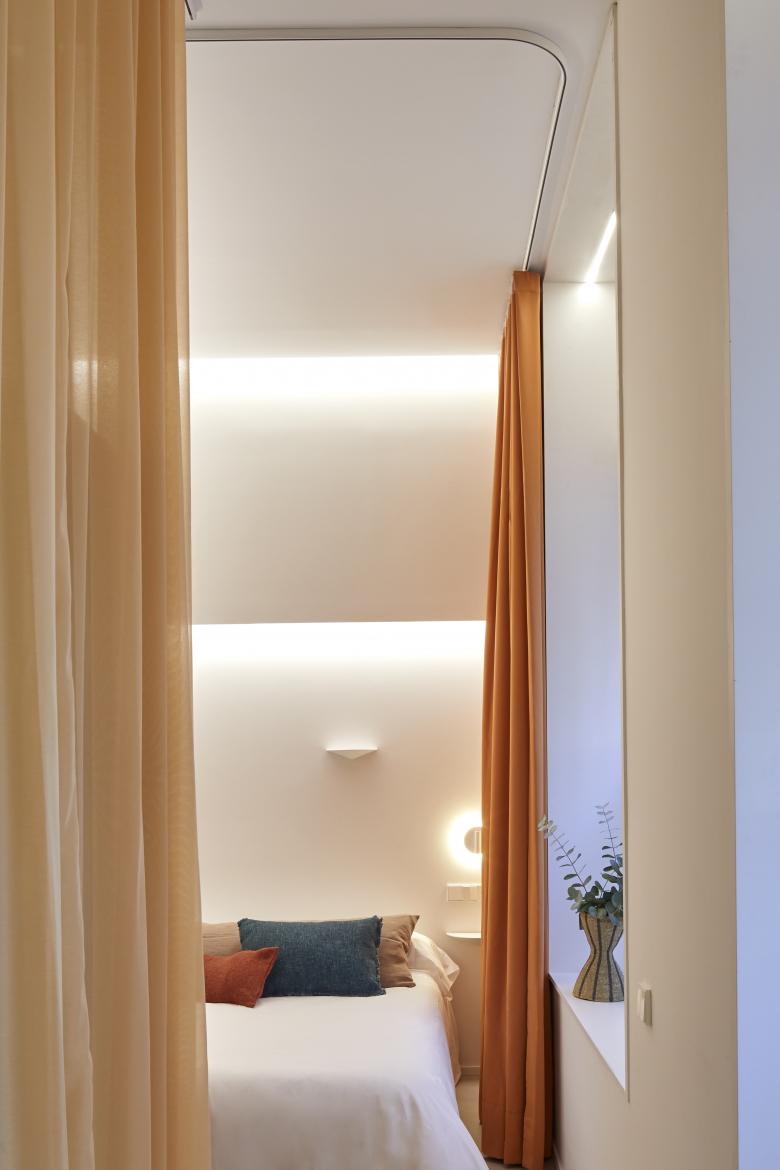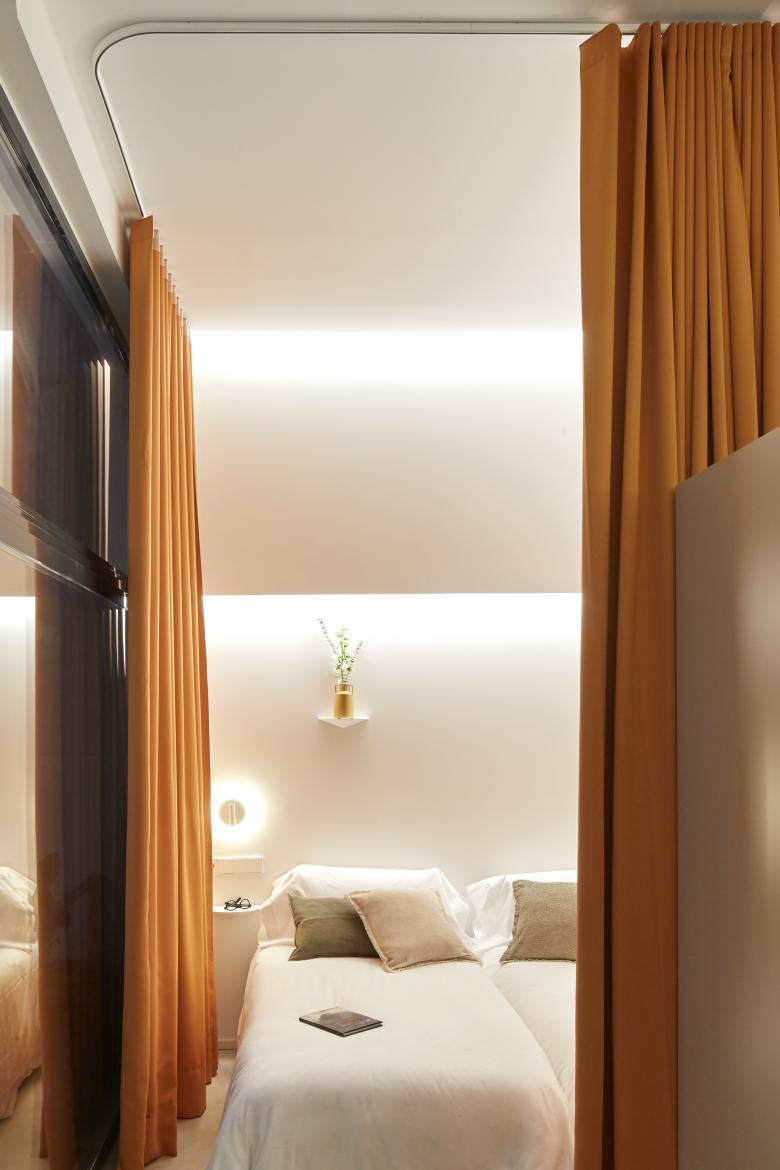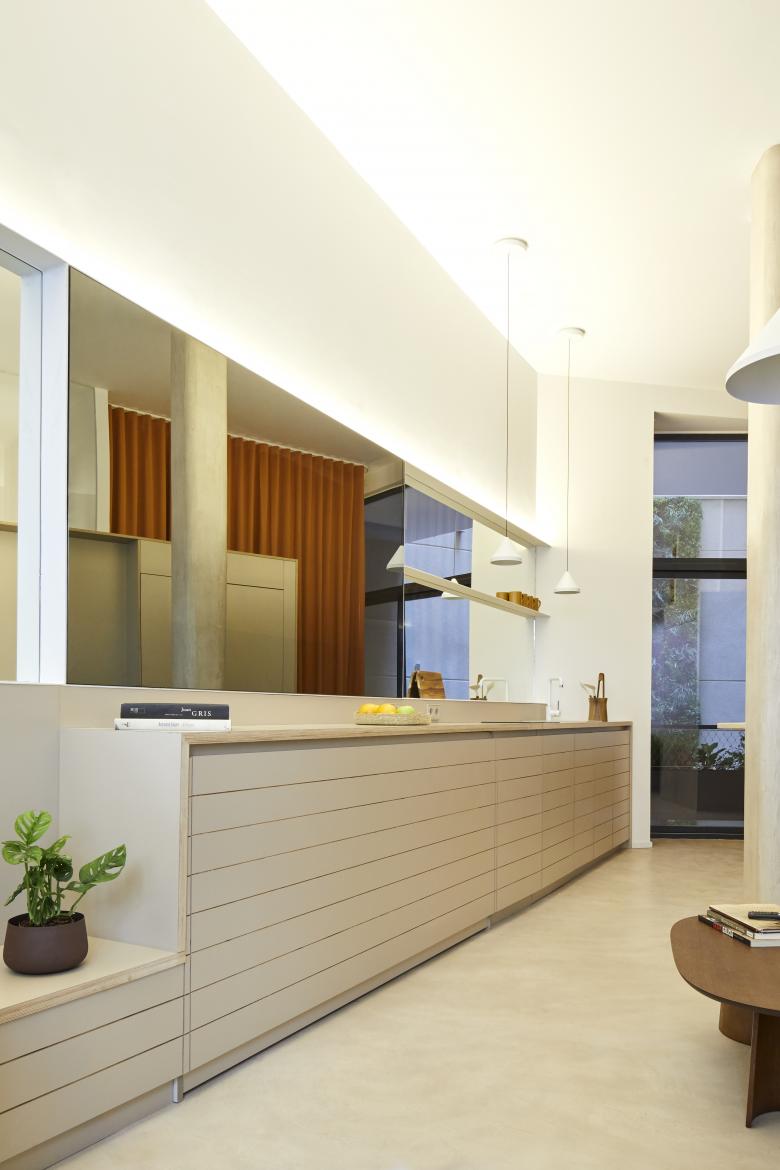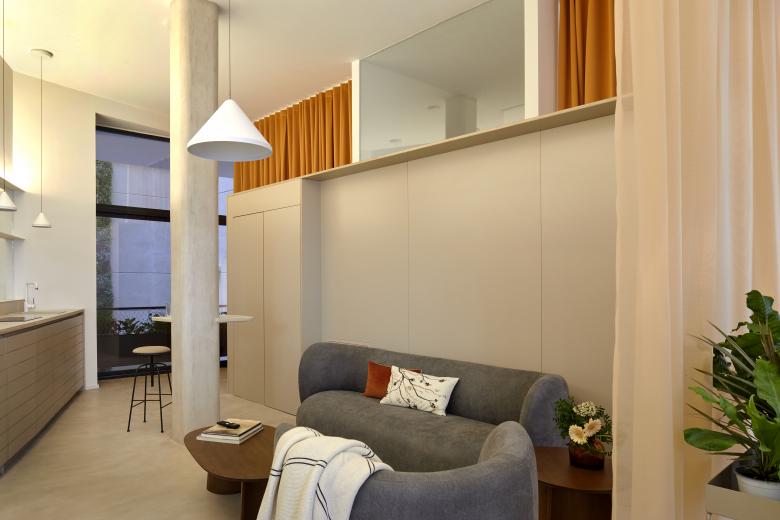Lope de Rueda Apartment
Madrid, Spain
Integral project of conditioning and interior design of a commercial space for its transformation into a dwelling. Located in Lope de Rueda Street, the trapezoidal space with a floor plan and only 49.5 m2 of usable area, is characterized by a clear height of 3.70 meters. The space is configured as a continuous space where only the bathroom is independent. A set of large opaque orange windows separates and gives privacy to the two bedroom areas, at the same time they highlight the vertical character of the space. The indirect lighting has been worked in different planes and at different heights and the vertical framing of the façade openings also contribute to emphasize it.
The custom-made furniture has been made of marine board laminated in HLP in the same color as the flooring. This furniture conceals all the functional elements of the apartment, from the kitchen to an auxiliary bed. The free-standing pieces are the ones that help to differentiate zones and identify the different uses of the living room and kitchen. A mirrored front broadens the spatial sensation and hides the television.
- Architects
- tresunouno
- Year
- 2023
Related Projects
Magazine
-
-
Building of the Week
A Loop for the Arts: The Xiao Feng Art Museum in Hangzhou
Eduard Kögel, ZAO / Zhang Ke Architecture Office | 15.12.2025 -













