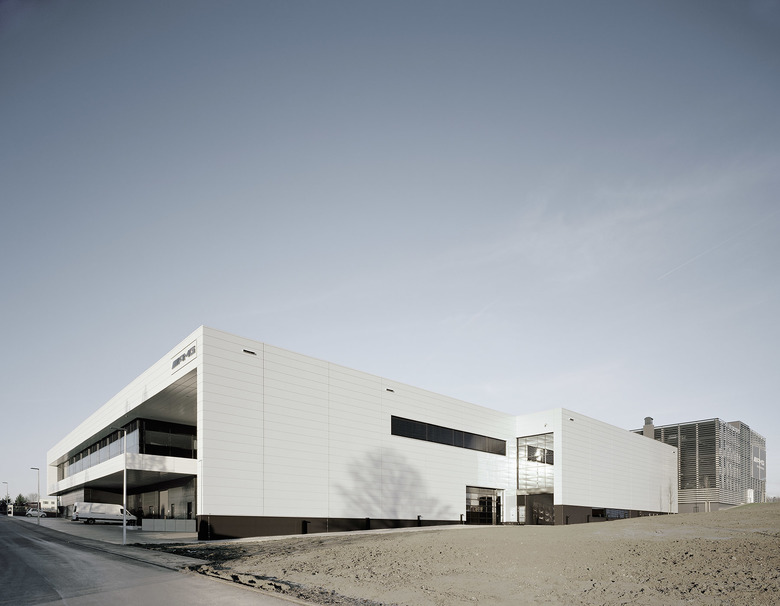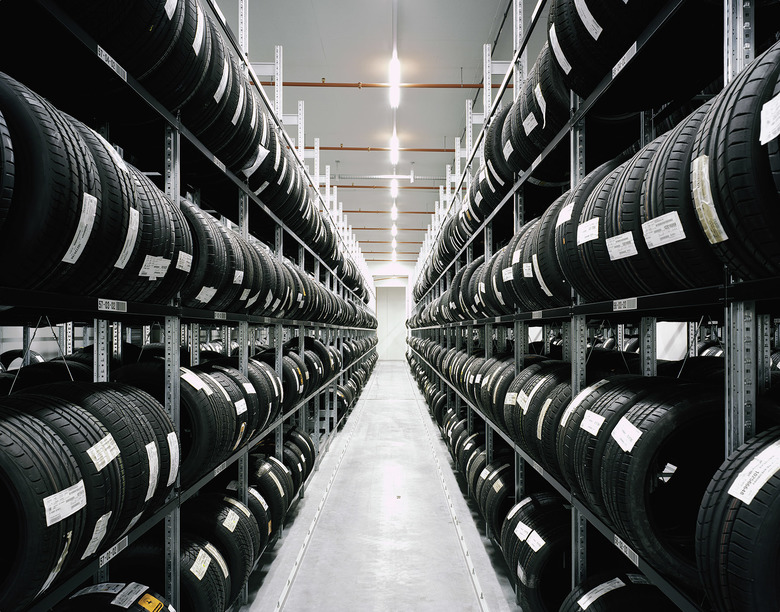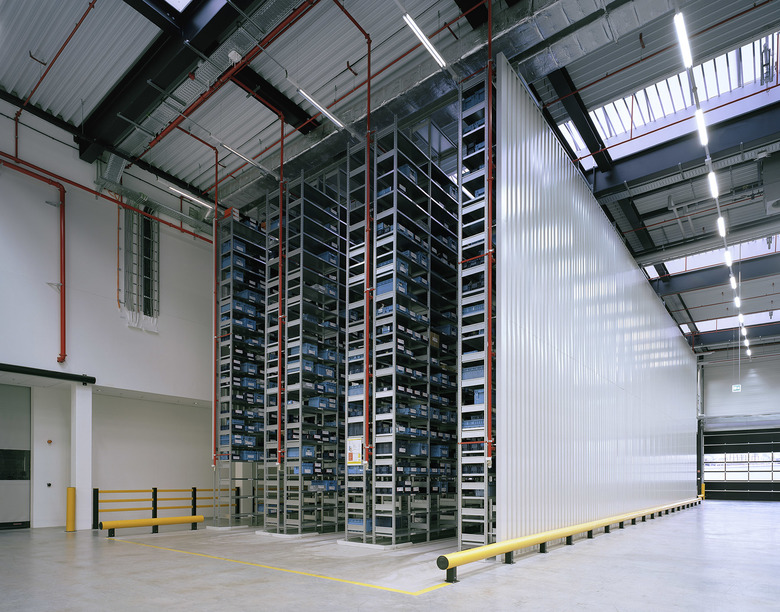Logistikzentrum Werk 5 Mercedes-AMG
Affalterbach, Germany
In order to meet the increasing demand in the future, a new logistics center was built adjacent to the main factory. Covering an area of about 7900 m2 the new logistics center was built, to also include new tire storage and office space. One of the most important aspects of this project is the protection of the environment. With this building Mercedes-AMG raised the bar. Currently we together with Mercedes-AMG are striving for a DGNB- certificate. Externally the building fits into the corporate design of Mercedes-AMG. Large white spaces, enclosing the office core in the west, establish the structural concept. The white façade contrasts perfectly with the black façade of the adjacent multi storey car park. The building is accessible via a generous staircase. From here one can access the hall, the office space as well as the showers and changing rooms.
The entire building is barrier-free, and easily accessible from the outside for wheelchair users by a ramp. The building consists of a reinforced concrete frame construction with reinforced concrete slabs in the area of the office space as well as girders and steel lattice truss in the hall. The interior concept of the hall allowed us to exploit the height of 12 m, via an additional mezzanine, to increase floor area.
- Architects
- Gellink + Schwämmlein Architekten
- Year
- 2013
- Client
- Mercedes-AMG GmbH











