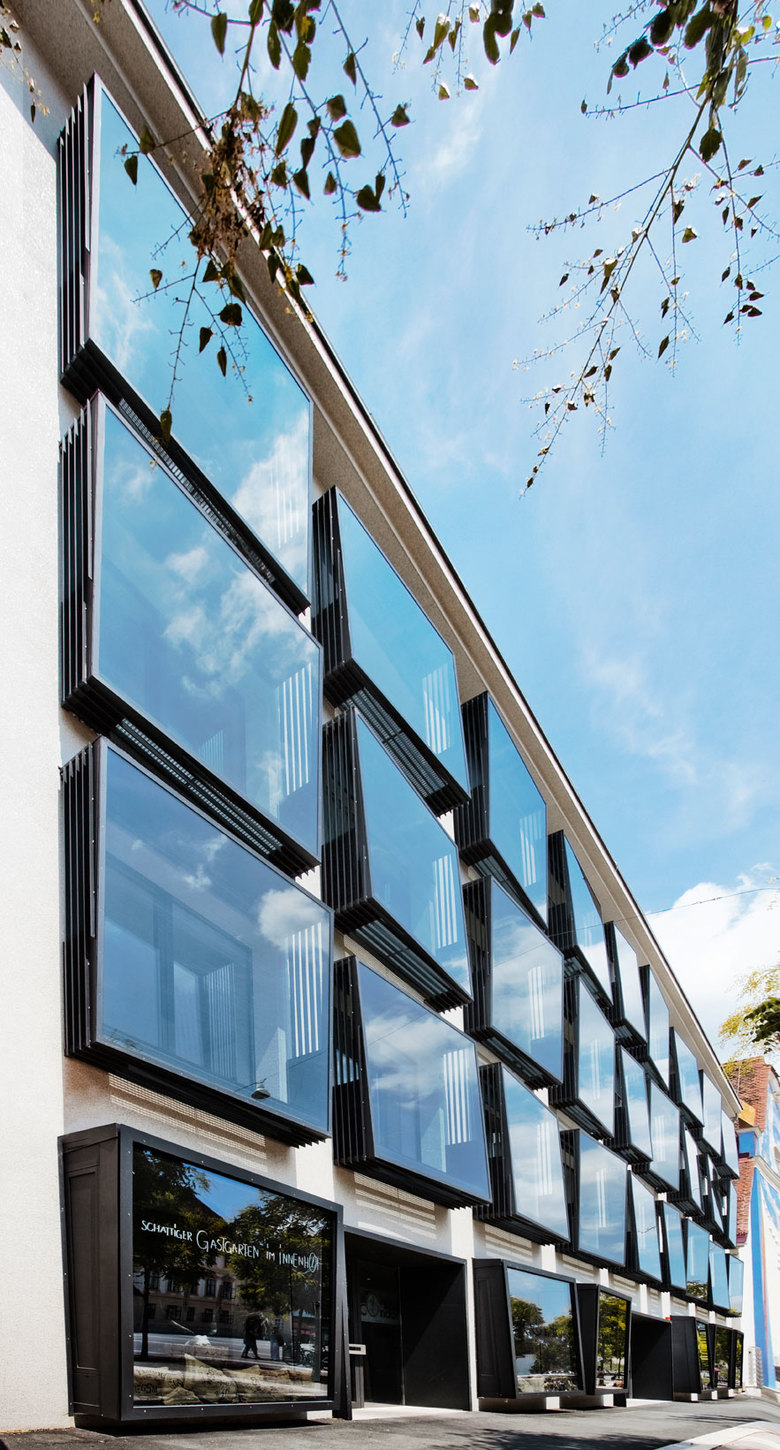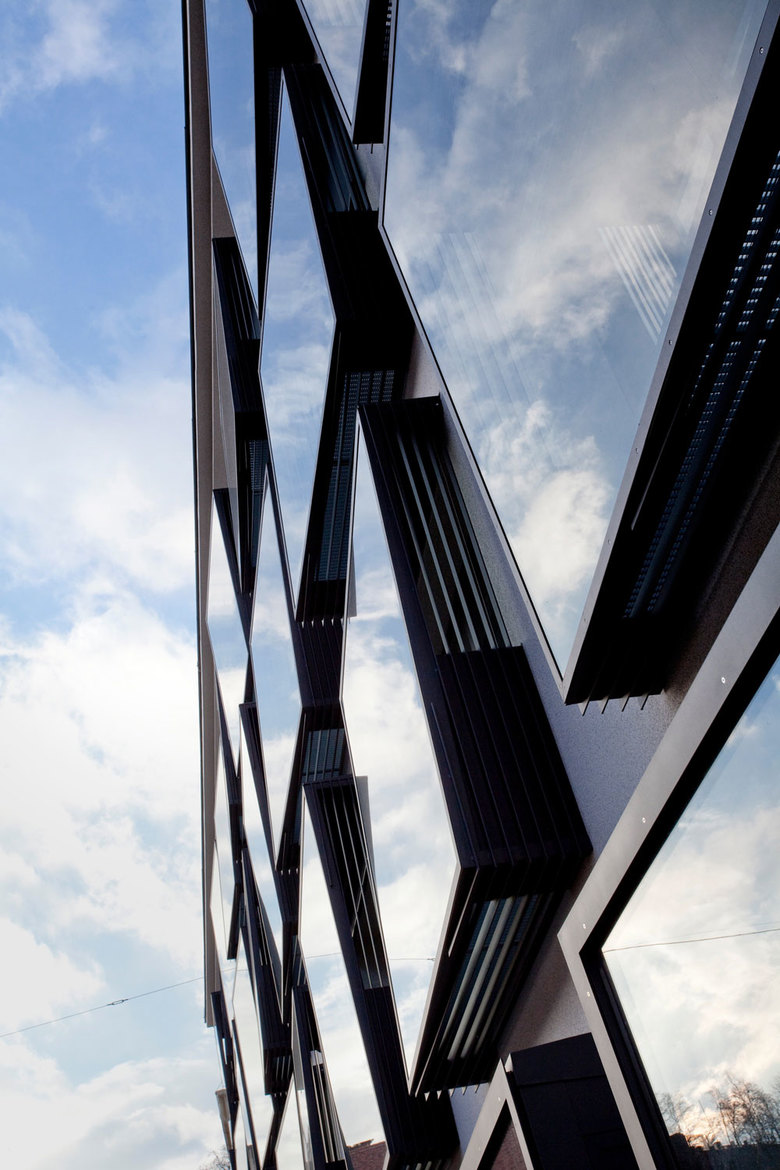Karmeliterhof
Graz, Austria
The project, an office building of the Landesimmobiliengesellschaft (provincial real estate department), is situated in the heart of Graz’s old town.
The project goals were to adapt and renovate the building and to add annexes that met the following objectives:
1) Upgrade the facades both architecturally and thermally
2) Modernize and adapt the existing buildings
- improve workplace quality
- offer complete accessibility
- adapt to new fire protection OIB-regulations,
3) Enhance the building components connecting the buildings to form a closed, functioning complex
The existing building complex consisted of three buildings of very different construction quality and from different time periods:
+ Karmeliterplatz 2, an office building from the late 1960s, which was seen as a foreign element after the new design of the square in 2005
+ Karmeliterplatz 1, a landmarked building from the early baroque period
+ Paulustorgasse 4, a building from the late baroque period, which was significantly altered in the 1950s (i.e. new roof, one wing and annexes in the courtyard)
The following goals guided the design of the new buildings and the modifications made to the existing structures:
+ Uncover and expose the valuable old building structure
+ Develop a new design to replace or incorporate the modifications from the 50s and 60s, which would link with the new construction to restore the valuable closed layout of the earlier design.
Competition
2004, 1. Preis
Planning Period
2006-2010
Start of construction
January 2008
Completion
April 2011
Usable floor space
9.855 m²
Photography
Jasmin Schuller










