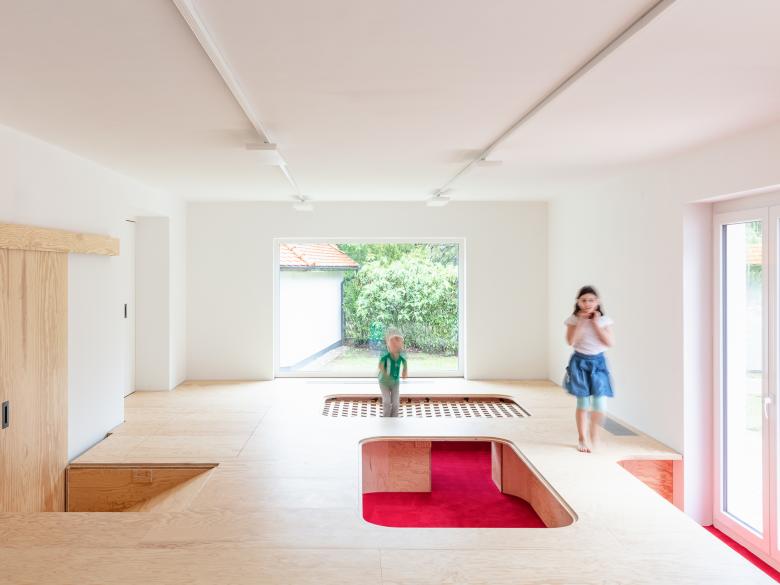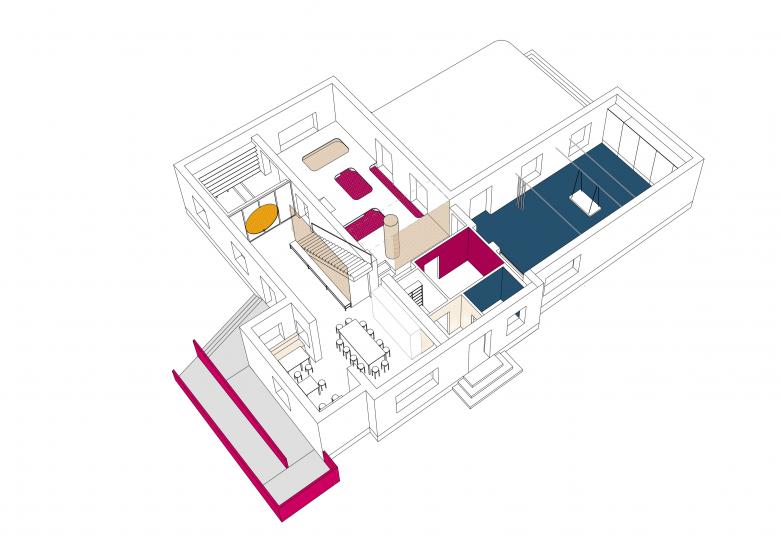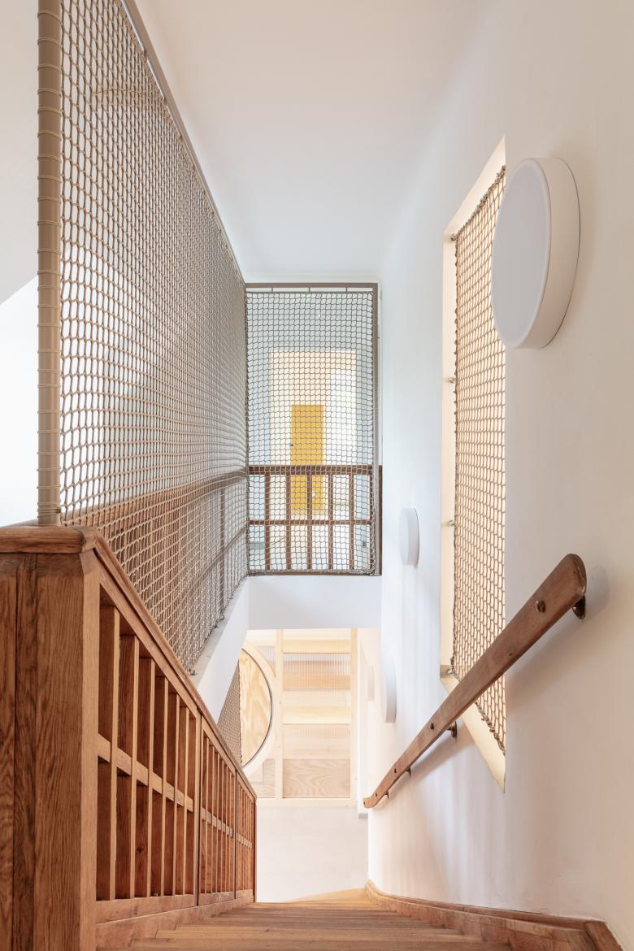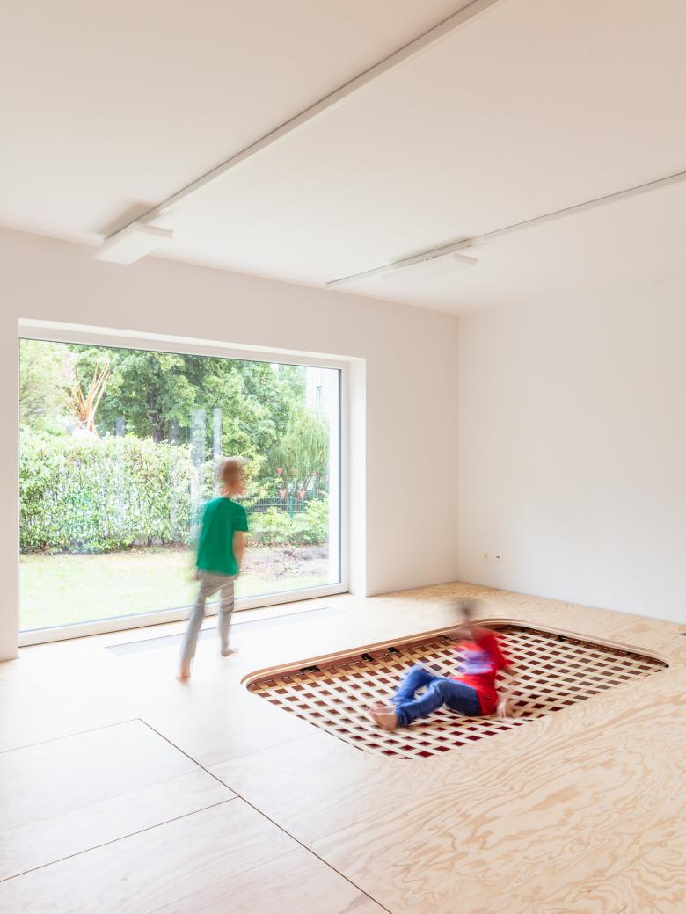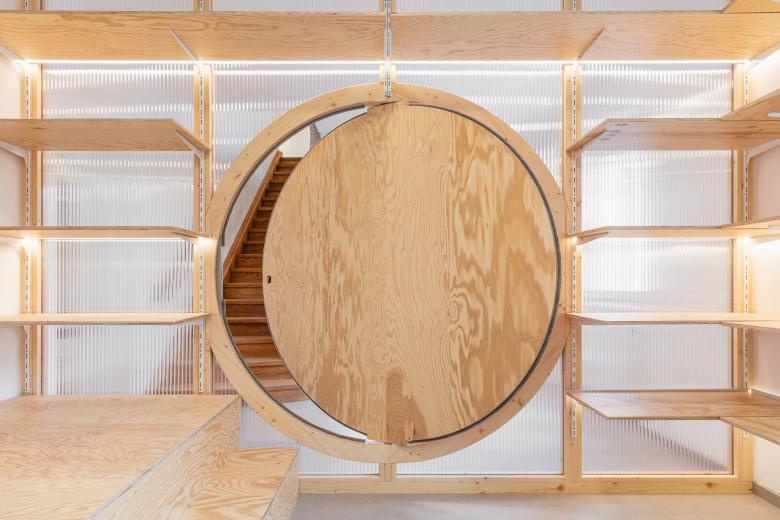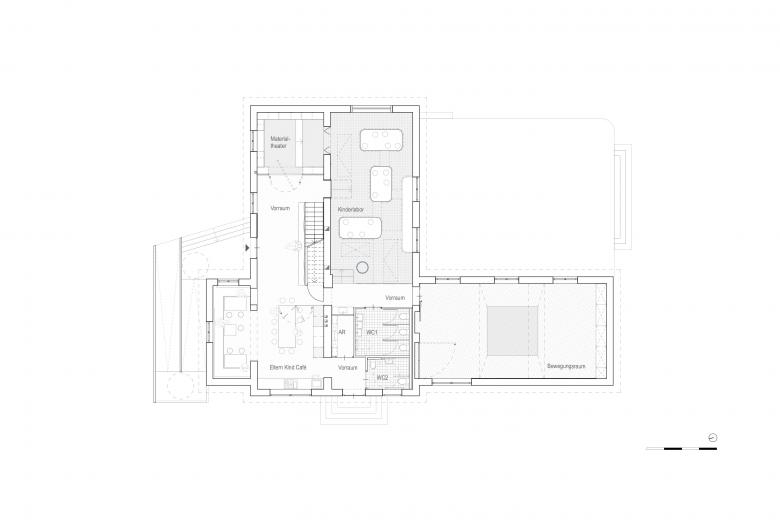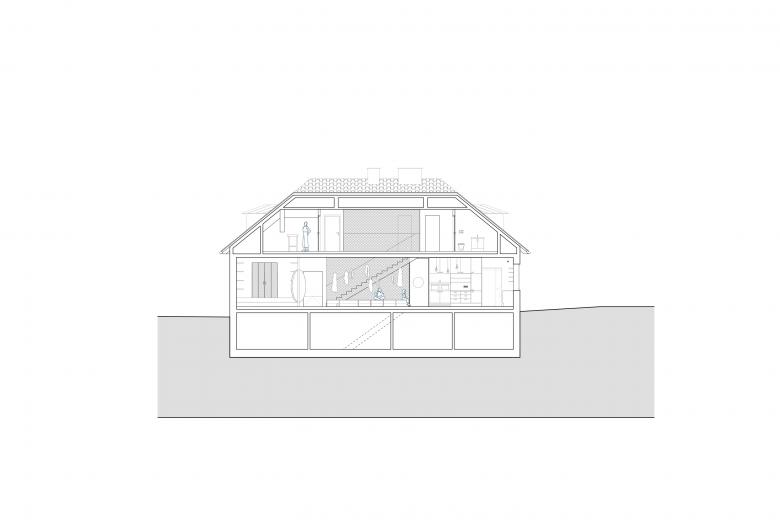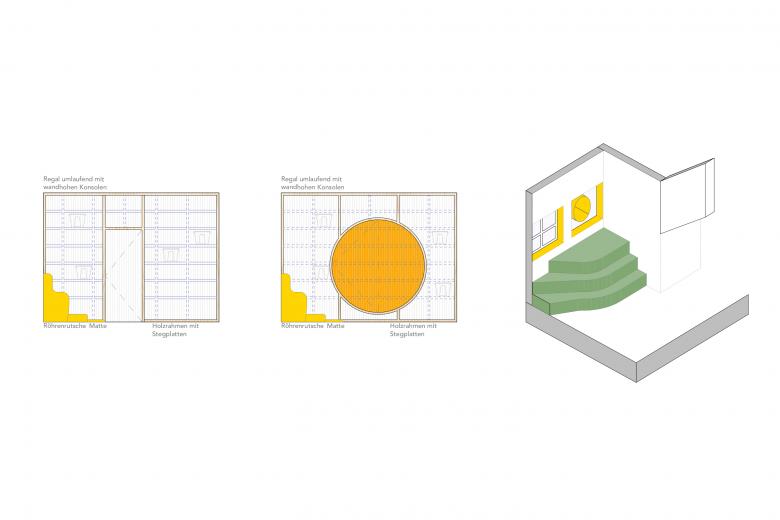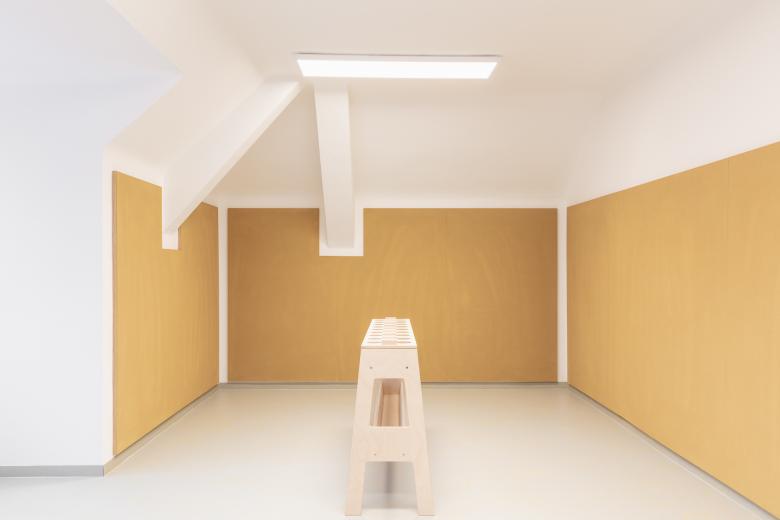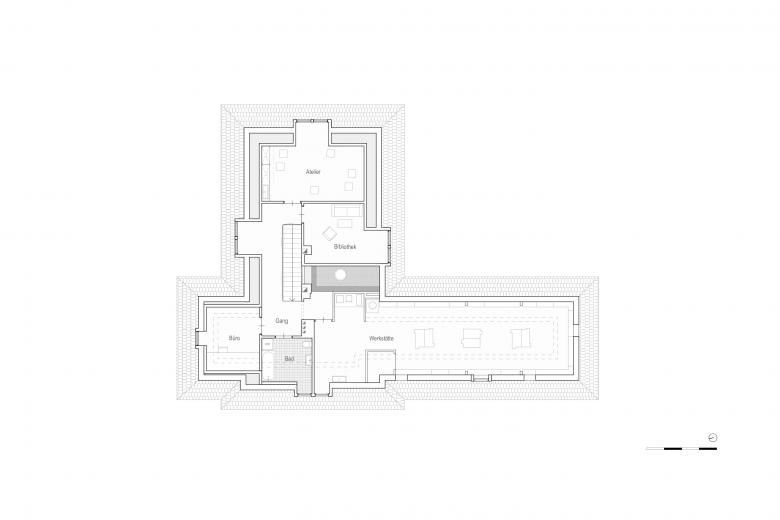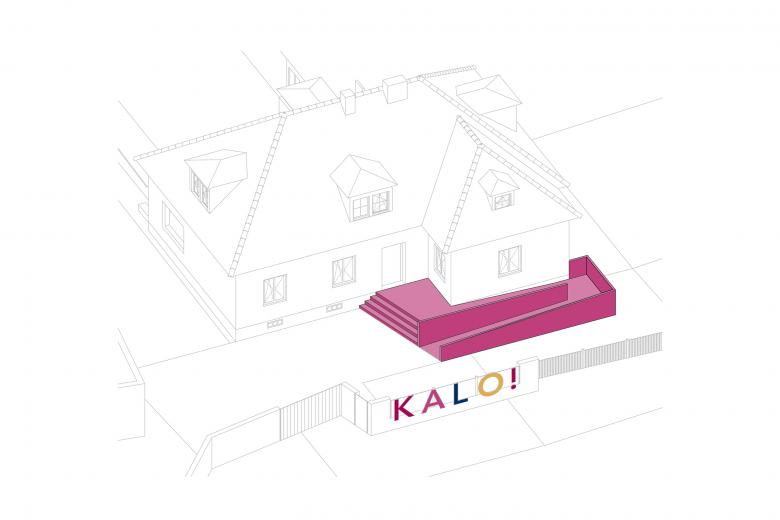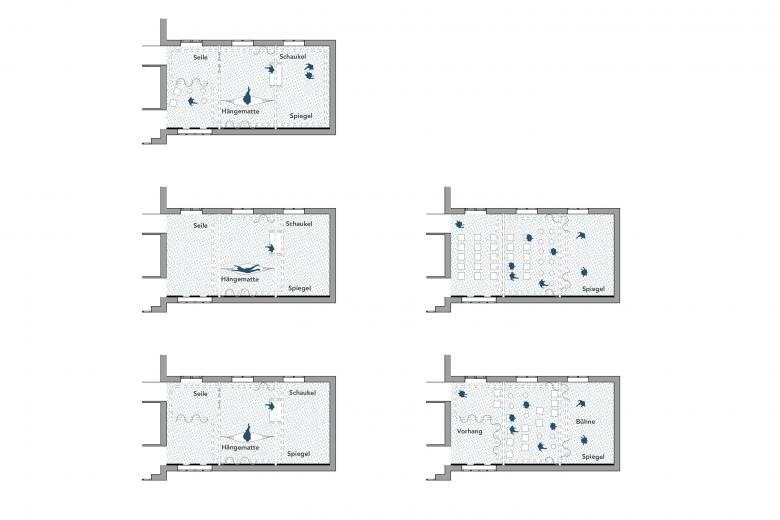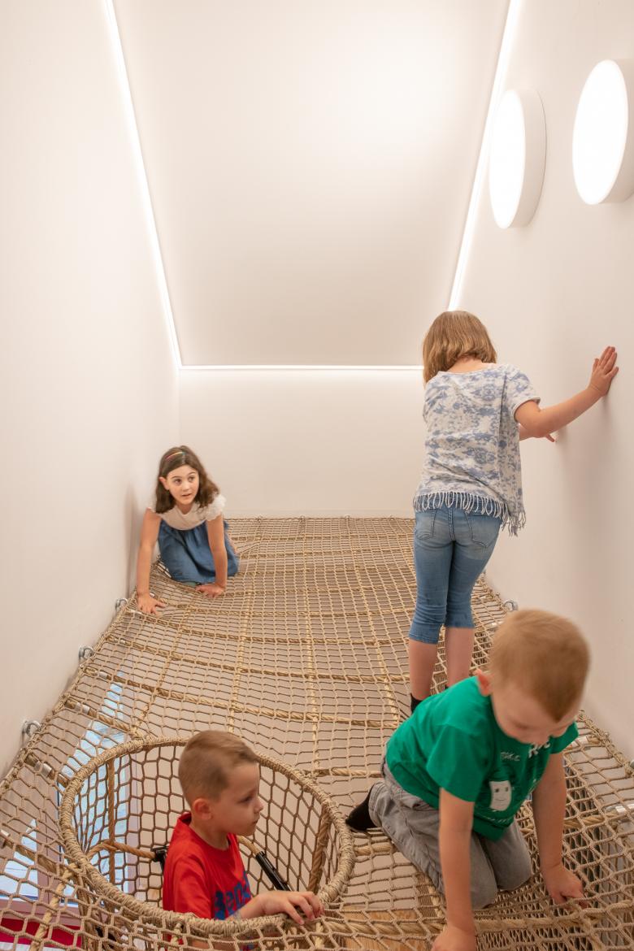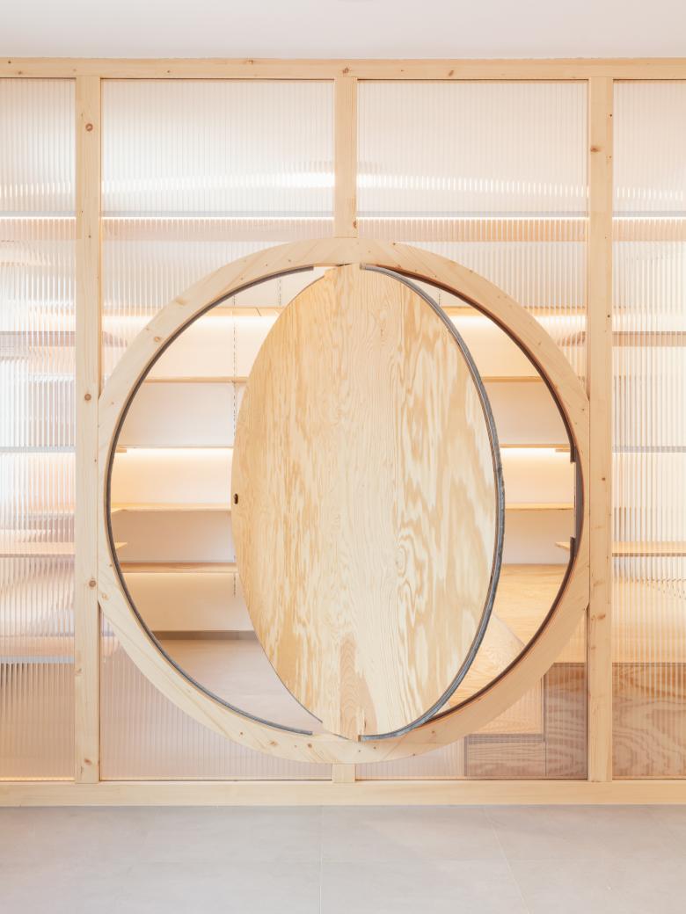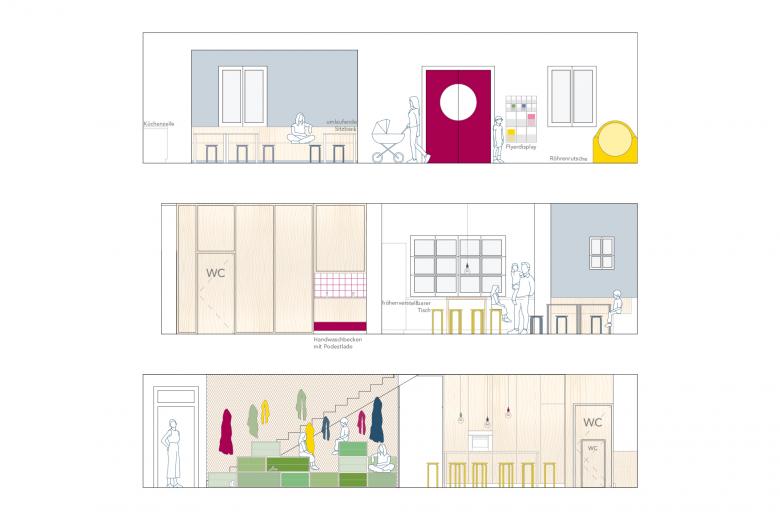KALO! Children's Adventure Laboratory
Traiskirchen, Austria
Children to Power!
Traiskirchen has a new favorite place for children. The Children's Adventure Laboratory KALO! opened in the summer of 2022. ASAP Architects converted the former residence of the management of an industrial company into a versatile exploration space for children with noticeable joy and a wealth of ideas. The successful reuse project is a great example of the towns recent shift form an industrial one to a family town.
From the industrial city to the children's city
ASAP Architects redesigned the existing building with great care and attention to detail into a lighthouse project for holistic support. The works were conducted with the use of predominantly local firms. The colorful location offers specialized infrastructure for young users, their parents and educators alike. Besides the diverse yearly schedule, the spaces can be rented for children's parties or special events.
The functional program includes a creative studio, a research laboratory, a multifunctional exercise room, a material library and spaces for further training. Its imaginative design encourages children of different ages (from 1 to 15) to explore, play and discover.
Exemplary conversion
The villa from the 1950s is not a listed building, nevertheless ASAP Architects treated the existing volume with great care and respect, without denying the character of the house. A few targeted structural interventions and loving details turned the entire house into the cheerful, varied explorer's paradise KALO!. The removal of partition walls and new openings create a generous, open space structure. The representative hall becomes a bright entrance area with a cloakroom, the former meeting room turns into a "parent-child café" with a kitchen, the former salon furnished with a stage like double floor is now the ideal field for experimentation. The space between the wooden floors offers secret mole paths, while the rope nets connect the two levels. Customized spaces for coaching as well as a workshop and painting studio are located upstairs, under the hipped roof.
White walls, grained cross-laminated timber for furniture and specially designed installations, a linoleum floor made of natural rubber, the conscious use of ecological materials, matching colors, translucent elements and cable nets create a calm, friendly atmosphere.
The children's adventure laboratory KALO! shows in an exemplary way how the transformation of an existing building from the 1950s can be successful and how vacant space can be used in a meaningful way.
- Architects
- ASAP Hoog Pitro Sammer
- Year
- 2022
Related Projects
Magazine
-
-
Building of the Week
A Loop for the Arts: The Xiao Feng Art Museum in Hangzhou
Eduard Kögel, ZAO / Zhang Ke Architecture Office | 15.12.2025 -

