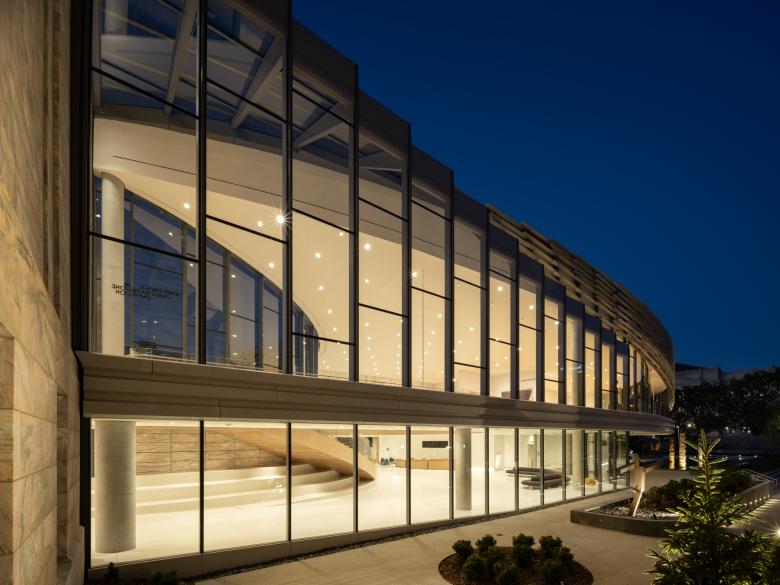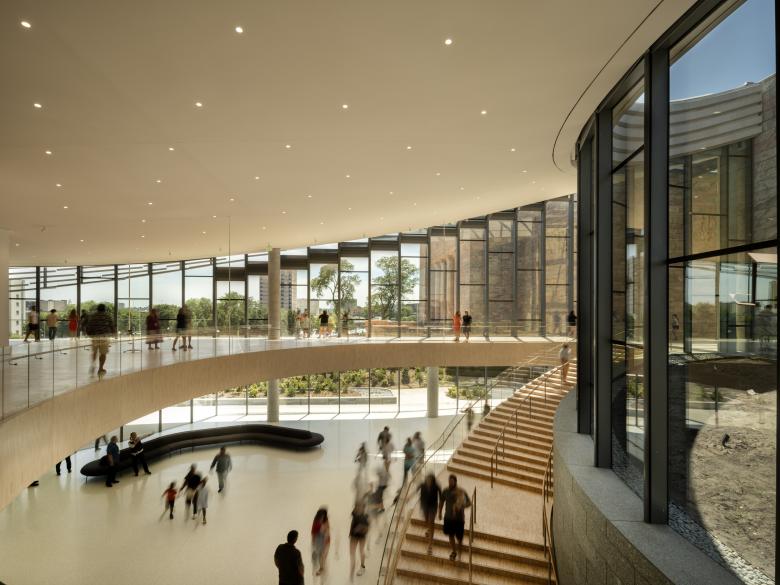Joslyn Art Museum Expansion
Omaha, NE, USA
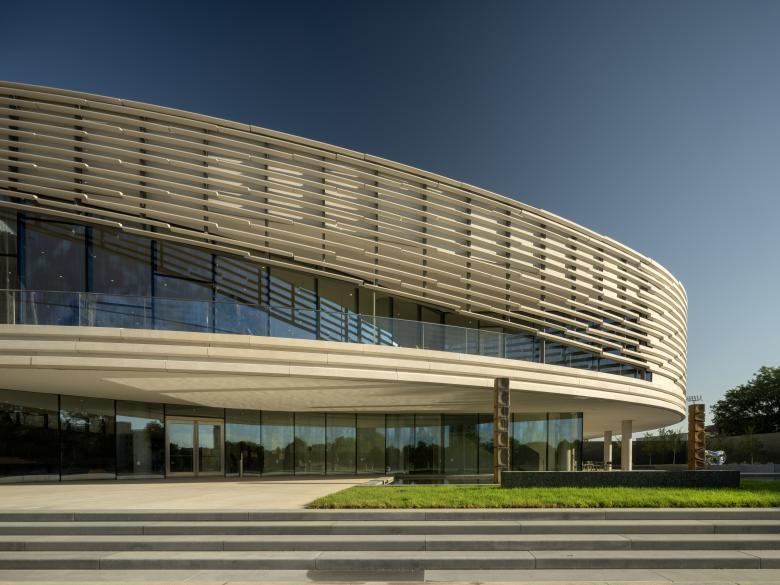
Snøhetta, in partnership with local architects Alley Poyner Macchietto Architecture (APMA), designed a new expansion and site redesign for the Joslyn Art Museum. The 42,000-square-foot addition adds light-filled galleries designed to meet the demands and explore the possibilities of a growing permanent collection, including works from the nationally renowned Phillip G. Schrager Collection of Contemporary Art.
In addition to the new gallery spaces, the architectural team designed more than three acres of rejuvenated public gardens and outdoor spaces on the Museum site as well as restored and modernized existing office spaces in the Joslyn Memorial building. The expansion renews Joslyn's status as Omaha's premier cultural hub for the visual arts by reorienting the Museum grounds around a reimagined public arrival anchored by new community spaces that support the galleries.
While the existing monolithic buildings are anchored more heavily to the ground, the new building floats atop two granite garden walls, with a transparent first floor enclosing a new atrium lobby, Museum store, and a multi-function community space. These ground floor spaces gradually rise to the level of the existing buildings via a gently sloping, accessible walkway. The weightless effect of the hovering expansion recalls the striking cloud formations that blanket the Great Plains as well as the deep overhangs and horizontal expression of regional Prairie Style architecture.
The horizontal texture of the façade takes its cue from the stacked stone steps of the Memorial Building’s monumental Grand Staircase that emerge from the East side of the existing buildings in parallel with the expansion. The façade’s light-colored precast panels are embedded with vibrant pops of pink aggregate that reflect the rich, rose-colored marble of the existing buildings.
With the new expansion, returning visitors to Joslyn Art Museum will immediately notice important changes to the grounds that clarify their arrival and increase the connectivity between existing spaces. The primary access to Joslyn has been relocated to the northern edge of the site, off Davenport Street, leading to a redesigned entry drive that sits on axis with a new, raised sculpture garden and Museum entrance, creating a clear sense of front and a new beginning for the Museum experience. New sculpture gardens have been reimagined as a sweeping collection of landscape spaces and outdoor “rooms” that wrap the site, weaving the buildings and outdoor spaces together around a spine formed by the existing installation The Omaha Riverscape by sculptor Jesús Moroles.
Honoring Joslyn’s identity while opening a more porous, inviting front, the expansion marks a new chapter in the Museum’s vision for public access to the arts through a comprehensive redesign. The expansion builds upon Joslyn’s rich history as an iconic landmark and cultural hub as it creates a dynamic, inclusive design that is open to all.
The pavilion is named after Rhonda and Howard Hawks of The Hawks Foundation. The Hawks Foundation provides grants for higher education, social services, and the arts.
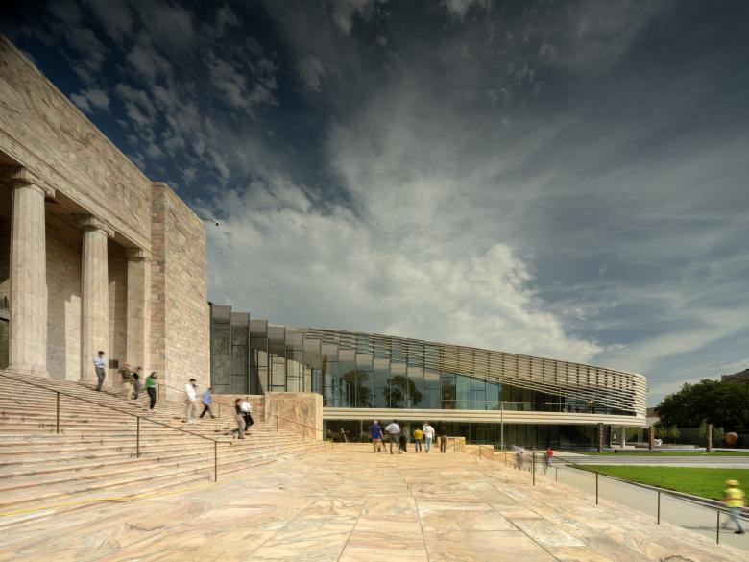
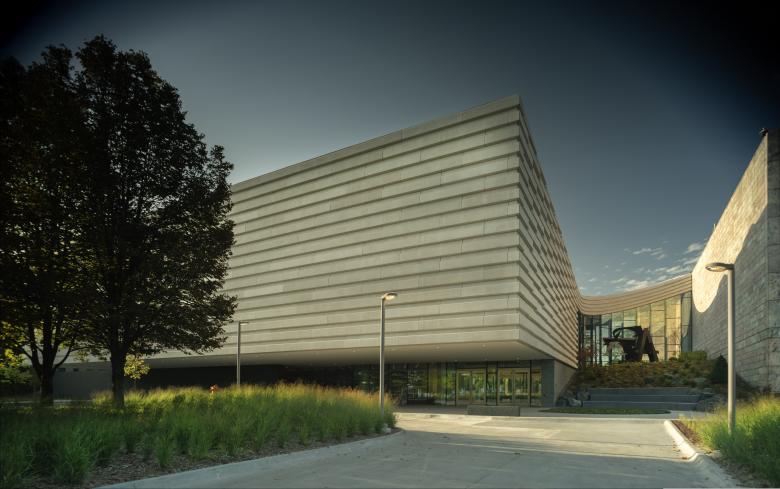
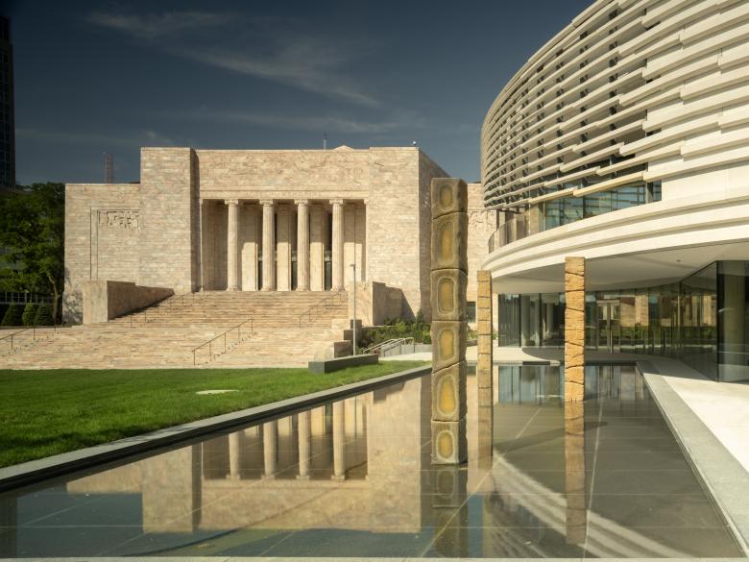
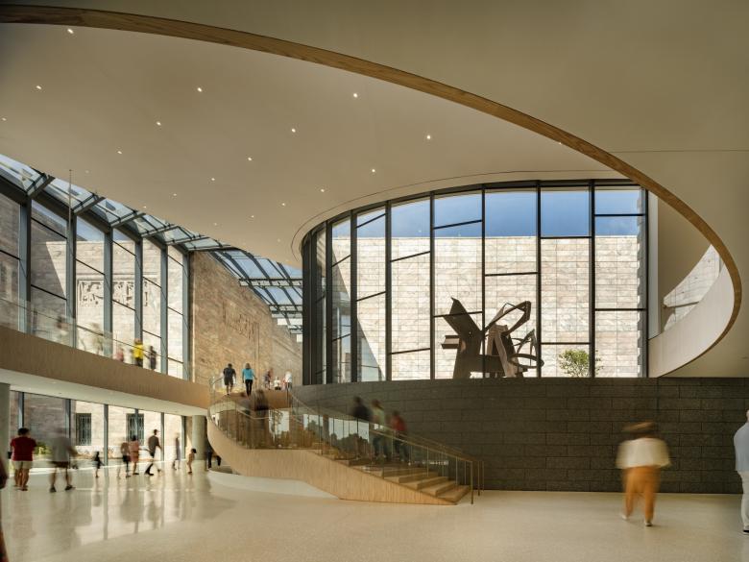
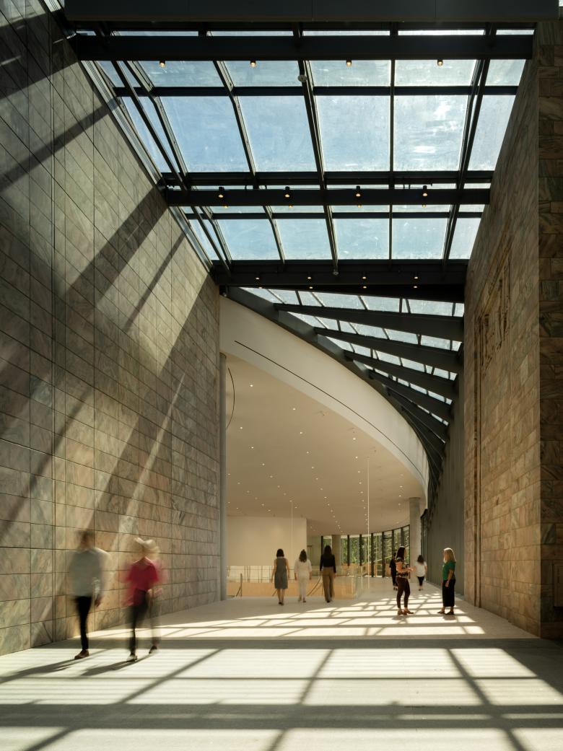
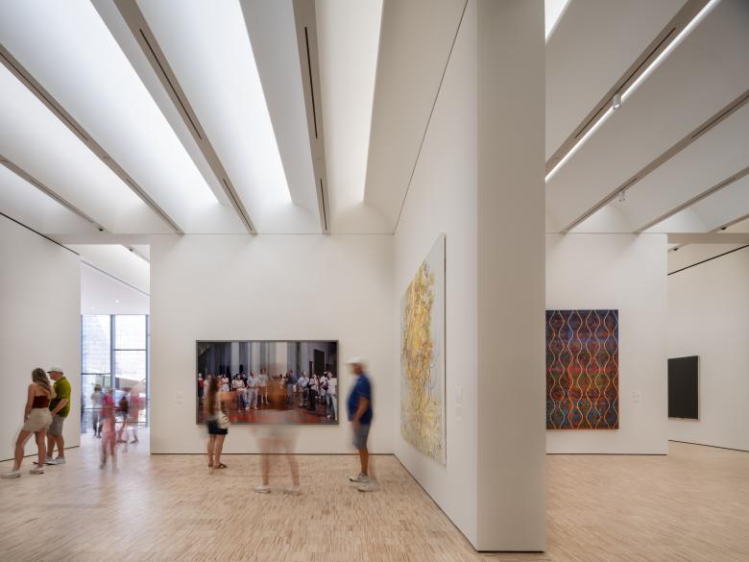
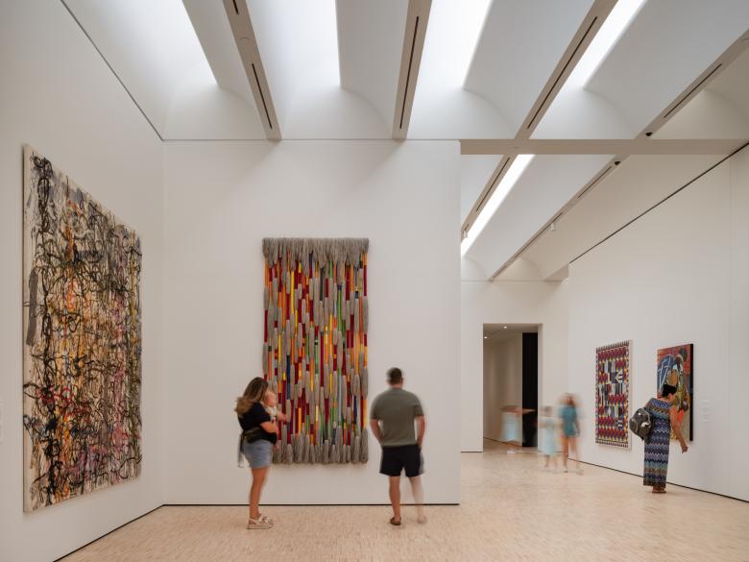
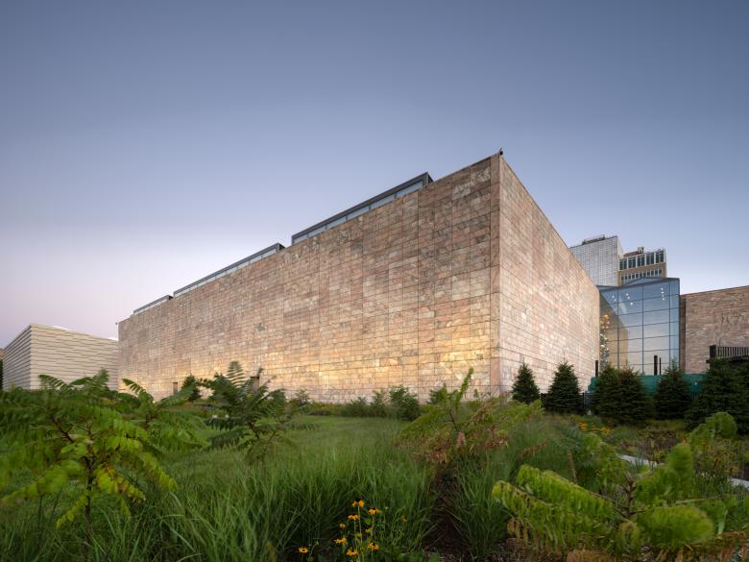
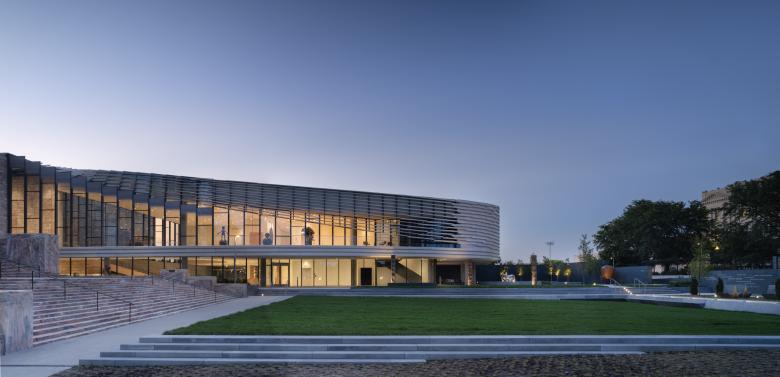
- Architects
- Snøhetta
- Year
- 2024
- Client
- Joslyn Art Museum
- Team
- Craig Dykers, Michelle Delk, Aaron Dorf, Kate Larsen
- Architect, Interior Architect, Landscape Architect
- Snøhetta
- Local Architect
- Alley Poyner Macchietto Architecture
- Project Manager
- Anser Advisory (formerly Ascent)
- Structural Engineer
- MKA
- Structural Engineer of Record
- Thompson Dreessen & Dorner
- MEPFP Engineer, A/V, Telecom, LEED Documentation
- Morrissey Engineering
- Civil Engineer
- Olsson
- Façade Consulting
- Front
- Specialty Lighting Design, Acoustics
- Arup
- Sustainability, Energy Analysis, LEED Administration
- A10
- Commissioning Agent
- BranchPattern
- General Contractor
- Kiewit Building Group
