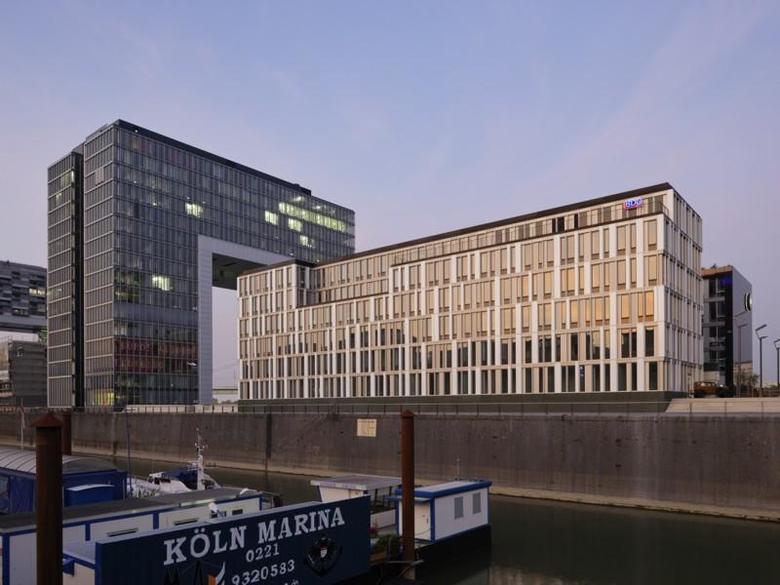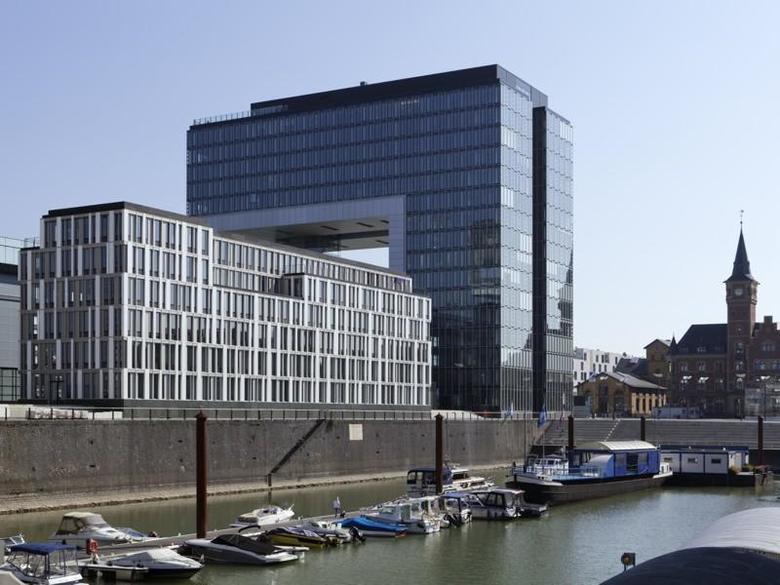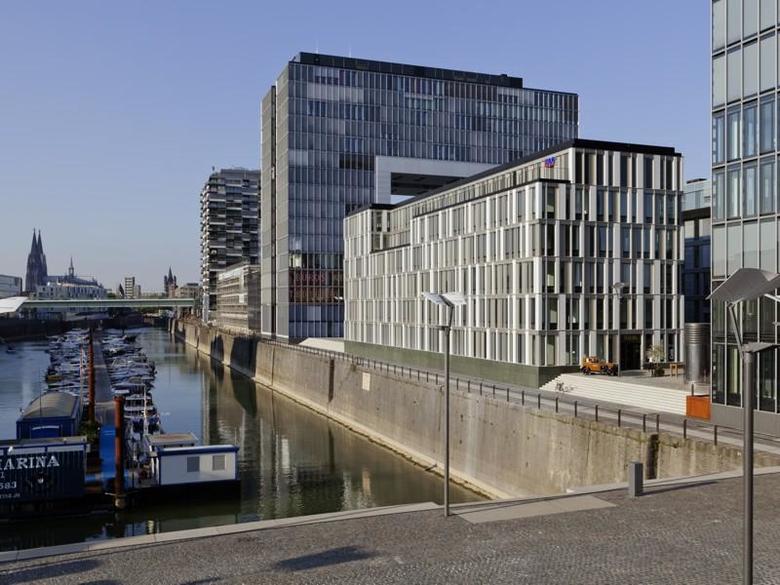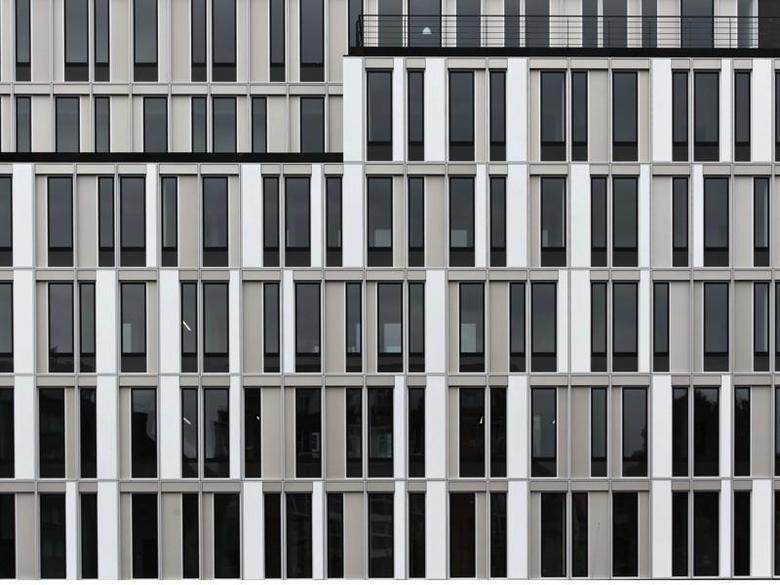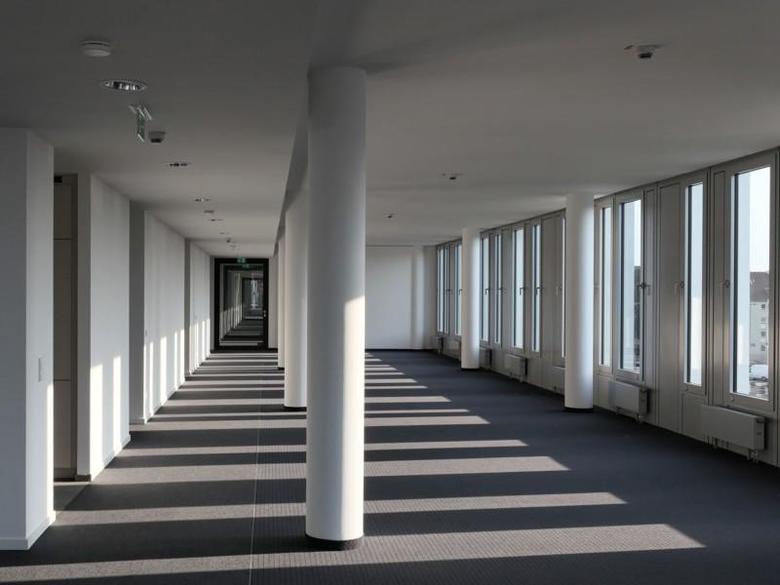Im Zollhafen 22 / Baufeld 10
Köln, Germany
The proposed office building on Plot 10 in Cologne’s historic Rheinauhafen harbour district occupies a prime waterfront position, situated between two fifteen-storey ‘crane house’ office towers. The building’s distinctive stepped elevation is designed to create a strongly sculptural presence while responding to the views across the harbour. In addition, all plant is accommodated within the building’s upper floor, freeing up the rooftop to become a fifth elevation which is directly overlooked by the adjacent towers.
The building’s energy-efficient panelised facade is characterised by a layered effect, featuring light-coloured anodised aluminium frames on the outer face of each panel and dark-coloured, opaque infills to the rear. This layered composition introduces an intriguing depth to the elevations while enhancing the verticality of the building overall.
An exemplary sustainable services strategy optimises the use of passive building elements in conjunction with a minimal use of technology. This approach, combining simplicity with the utmost efficiency, has produced in a building which offers a 45% saving on the EnEV statutory requirement for primary energy consumption, resulting in a scheme which is as innovative as it is economically viable.
Competition
expetise, 1st prize
Completion
October 2011
Start of construction
Mai 2010
Owner
moderne stadt , Gesellschaft zur Förderung des Städtebaues und der Gemeindeentwicklung mbH
User
BDO AG, Wirtschaftsprüfungsgesellschaft
Area
7.200 sqm
Volume
25.500 cbm
Energy
45 % better as EnEV
Characteristics
DGNB Silber Vorzertifikat
- Architects
- SUPERGELB Architekten
- Year
- 2011
- Client
- moderne stadt, Gesellschaft zur Förderung des Städtebaues und der Gemeindeentwicklung mbH
- Wettbewerb
- 1. Platz
- Wettbewerbsart
- Gutachterverfahren
- Nutzer
- BDO AG, Wirtschaftsprüfungsgesellschaft
- BGF
- 7.200 m²
- BRI
- 25.500 m³
- Energie
- 45 % besser als EnEV
- Kenndaten
- DGNB Silber Vorzertifikat
Related Projects
Magazine
-
-
Building of the Week
A Loop for the Arts: The Xiao Feng Art Museum in Hangzhou
Eduard Kögel, ZAO / Zhang Ke Architecture Office | 15.12.2025 -
