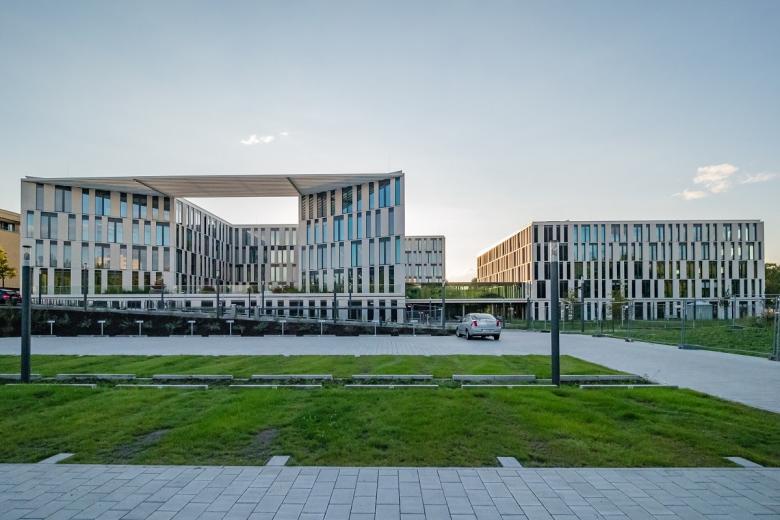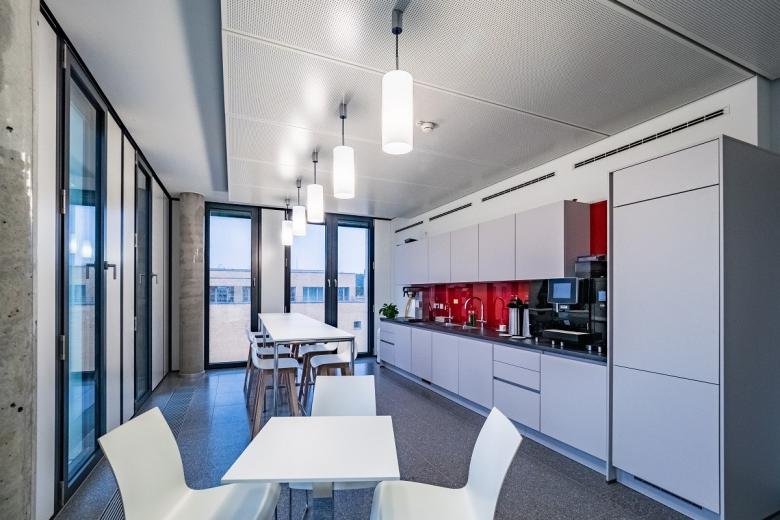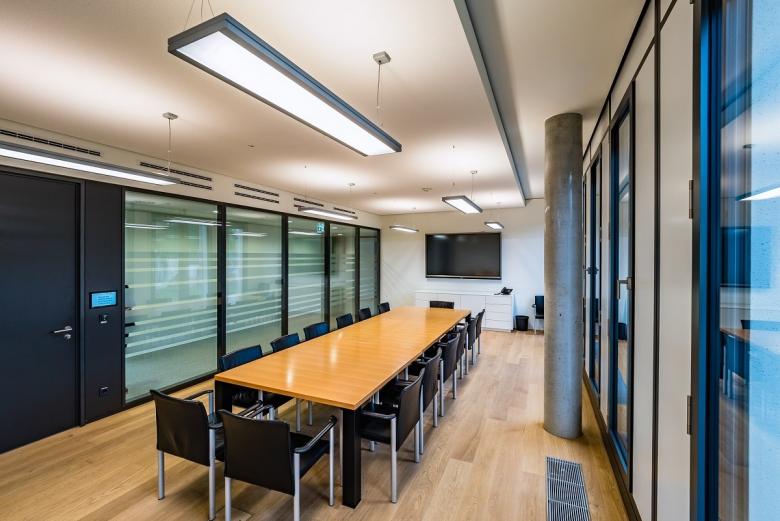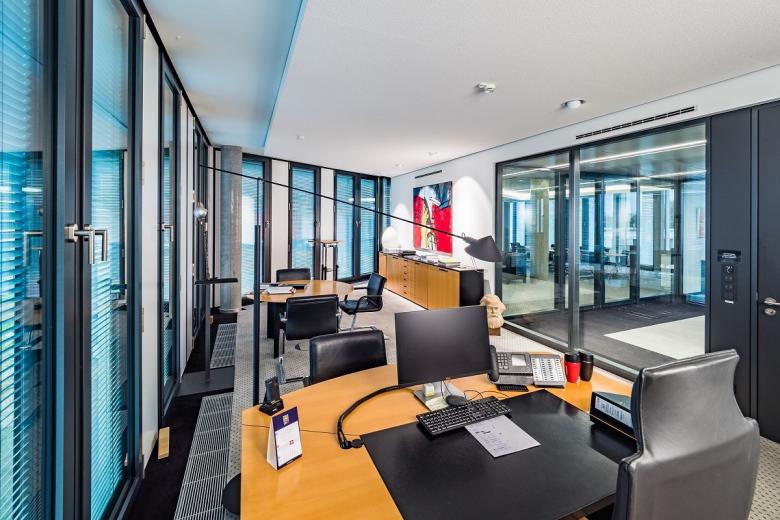ILB investment bank building in Brandenburg
Potsdam, Germany
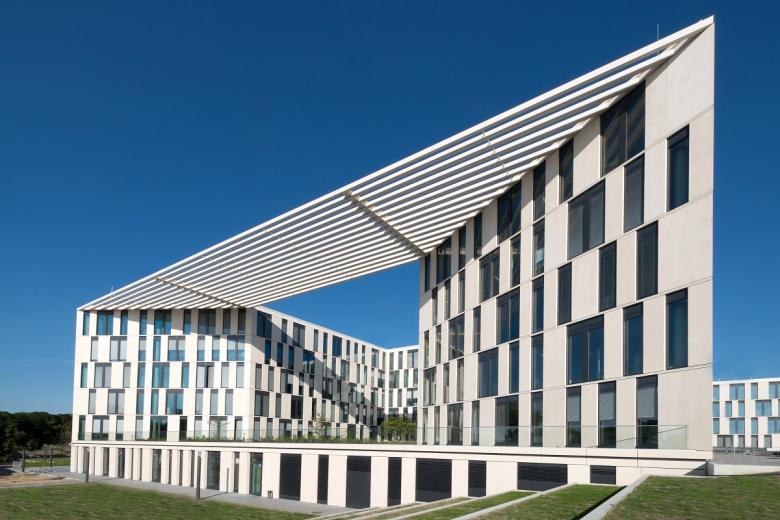
The imposing new ILB building (“Investitionsbank des Landes Brandenburg” – the business promotion bank of the German federal state of Brandenburg) is based on a design by KSP Jürgen Engel Architekten. Located directly opposite the main train station in Potsdam, the building is embedded in Nuthe Park’s meadow landscape, right next to where the Nuthe and Havel rivers meet.
The five to six-storey office complex consists of three sections which are connected by a two-storey foyer. With a gross floor area of 27,000 square metres, ample space is provided for offices and conference rooms as well as a staff restaurant and a cafeteria. The architecture is cleverly designed – due to the vertical access from the foyer with a generous number of stairways and lifts, as well as connecting bridges on the various storeys, visitors and staff can quickly get around the building and use it effectively.
Special areas on each storey facilitate a modern, connected way of working. With the three sections grouped around it, the heart of the complex is the 200 square metre summer foyer in the inner courtyard. Given the building’s exceptional location next to Nuthe Park, the meeting rooms are deliberately located at meadow level (basement), providing direct access to and views of the redesigned landscape park. Around 700 people work at the site. A total of approx. 94 million euros was invested in the new ILB building.
Office concept that delivers a high level of comfort and sound insulation
Kiefer was involved at an early stage of the project to ensure that the comfort and sound insulation requirements for all offices and meeting rooms were taken into account when the building services were planned. The office areas feature attractive, high quality glass partitions with the complete air handling system for supply air/extract air, including the air diffusers, installed around the suspended corridor cavity. Based on the “three-axis” principle, with a length of 1.35 m per axis, each workspace provides a modern and bright working environment for two members of staff. With an air flow rate of ±45 m³/h per employee, this achieves good ambient air quality corresponding to approx. two air changes per hour.
As a combination passage for supply air and extract air, the INDULSNAP V45 wall air passage implements this planning concept with precision. It is installed in the wall plate of the drywall corridor cavity with no effect on space requirements. An additional integral cross-talk silencer prevents the need for extra installations in the confined corridor cavity.
The supply air is brought in around the ceiling area due to the Coanda effect, thereby ensuring a uniform and completely draught-free ambient air flow. INDULSNAP captures the extract air from the space using the concept of extract air transfer and returns it to the corridor cavity.
To comfortably implement the higher air flow rates and increased sound insulation required in the meeting rooms at meadow level, INDULSNAP were generally arranged in double rows. Space was very tight and so plenum boxes were constructed with custom dimensions.
In addition, the INDUL linear diffuser was used for the staff restaurant, the INDUQUELL DIV displacement outlet for the central reception area and the INDUSILENT transfer grilles for adjacent areas.
- Manufacturers
- Kiefer Klimatechnik GmbH
- Year
- 2017
- Client
- ILB - Investitionsbank des Landes Brandenburg
- Team
- Planning office: Deerns Deutschland GmbH Berlin, Architects: KSP Jürgen Engel Architekten Berlin
