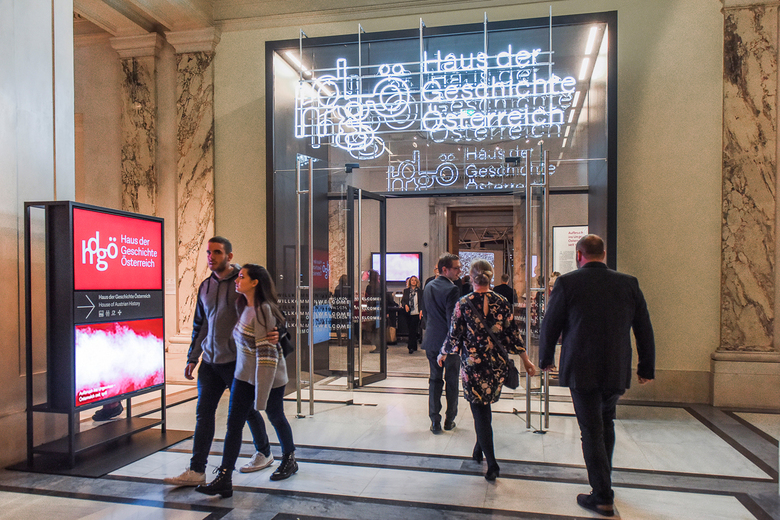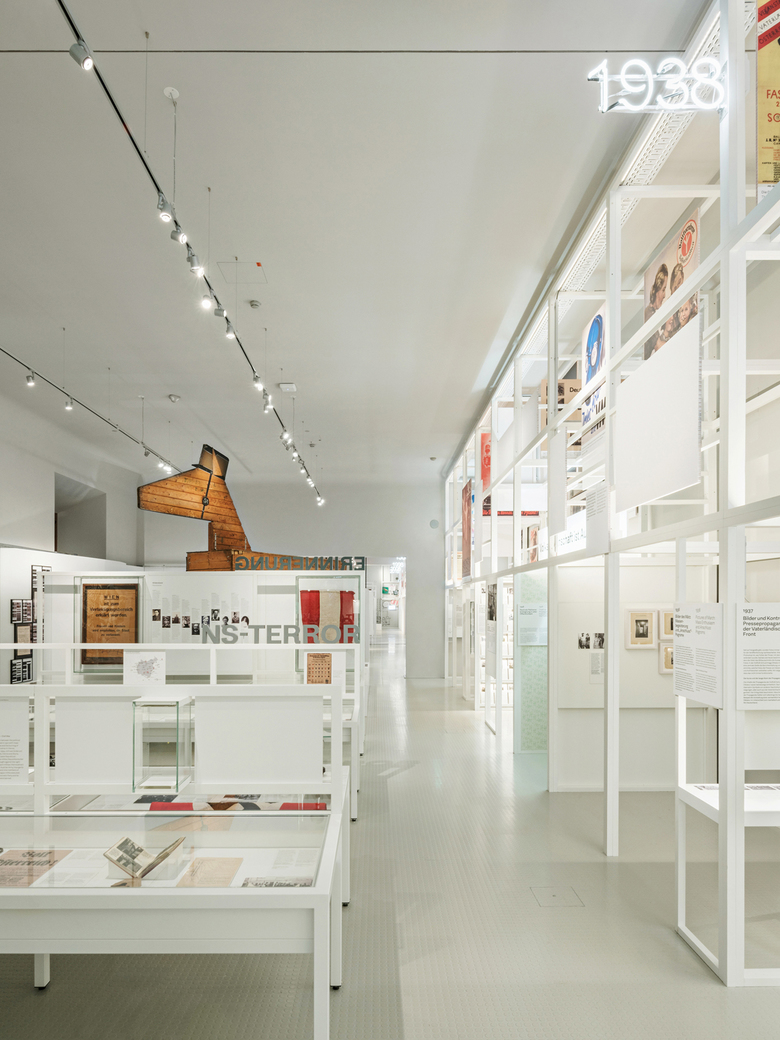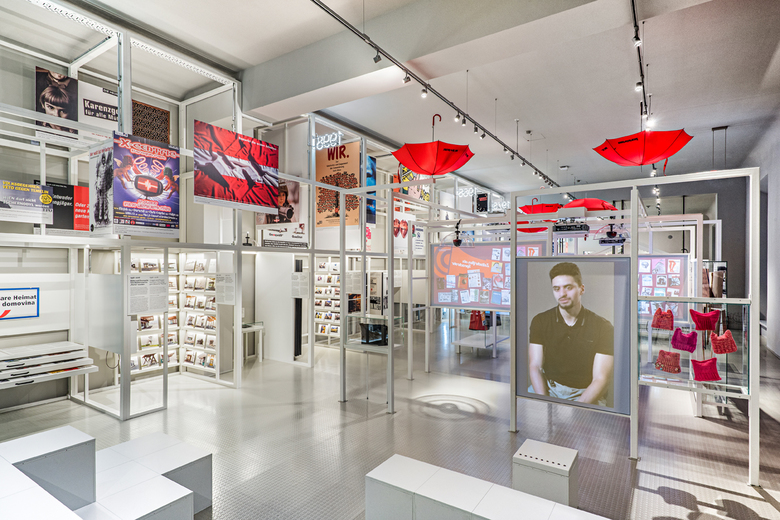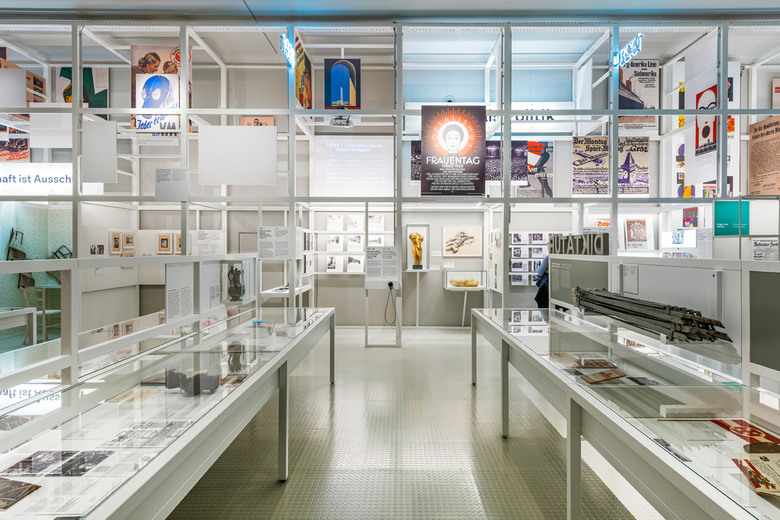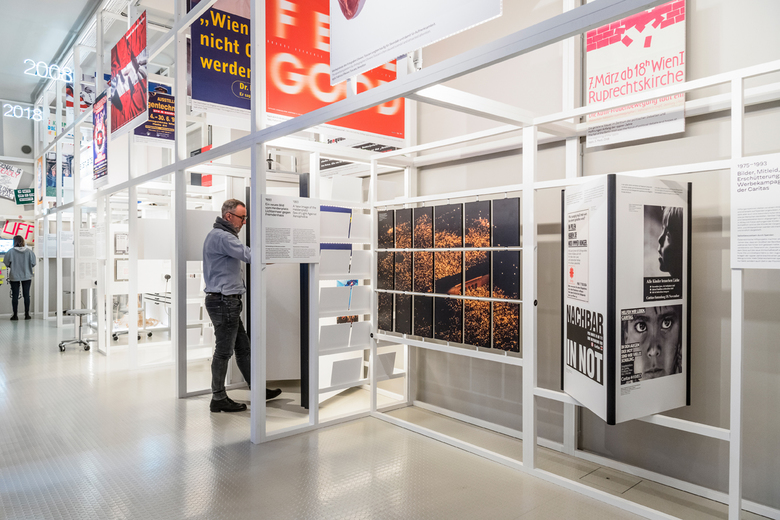House of Austrian History
Vienna, Austria
Architecture, exhibition design and partial general planning for House of Austrian History (hdgö).
As the winner of an EU-wide competition, BWM Architekten were responsible for the architectural design of the House of Austrian History on the Heldenplatz. The concept evolved from the interplay between the imposing imperial spaces on the one hand and the contemporary history presented in the museum on the other. The historical architecture is first underlined by the design of the grand staircase, then it is utilised as a narrative background in the first exhibition room, and finally completely faded out in the modern history laboratory – a neutral space, entirely in white, intended to promote the development of new, contemporary perspectives. The exhibition “Aufbruch ins Ungewisse – Österreich seit 1918” (Into the Unknown – Austria Since 1918) presents 100 years of history on an area of 750m2.
- Architects
- BWM Designers & Architects
- Year
- 2018
- Client
- Österreichische Nationalbibliothek
- Team
- Johann Moser, Anke Stern, Magdalena Geppl, Sanja Utech, Irina Koerdt
- Tender
- Bubeleichhorn ZT GmbH, Oliver Eichhorn
- Lighting design
- fourth minute light design, Phiilipp Metternich
- Electrical planning
- Vasko und Partner, Rene Thot
- Acoustic planning
- Hamp-Armbruster Bauphysik OG
- Fire safety planning
- brandRat ZT GmbH
- Graphic design
- Fuhrer Visuelle Gestaltung OEG, Stefan Fuhrer
- Media planning
- cat-x exhibitions Prix KG
- Site supervision
- Danzinger ZT & Ingenieure, Michael Aue
Related Projects
Magazine
-
-
Building of the Week
A Loop for the Arts: The Xiao Feng Art Museum in Hangzhou
Eduard Kögel, ZAO / Zhang Ke Architecture Office | 15.12.2025 -
