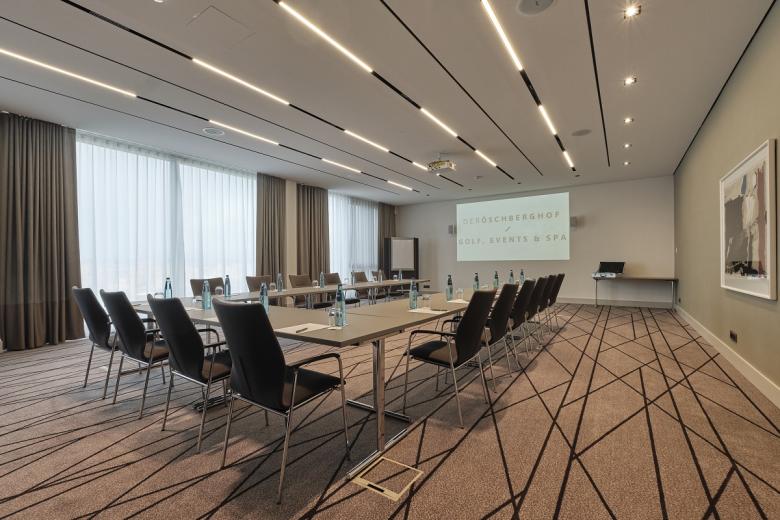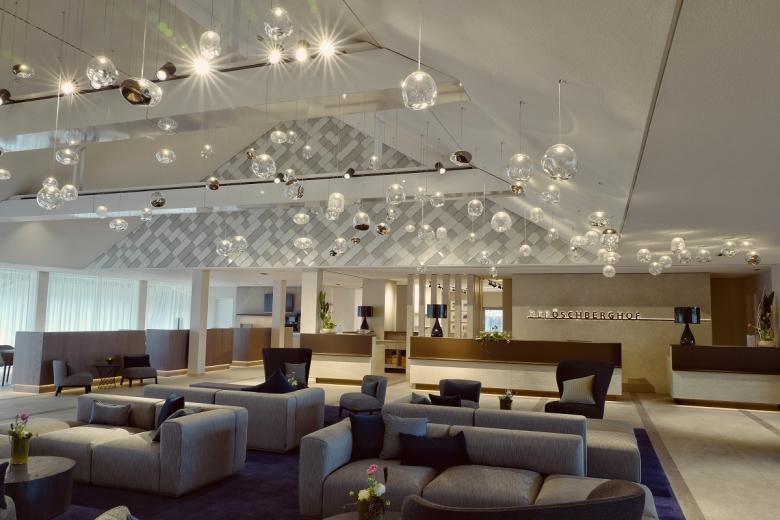Hotel The Öschberghof
Donaueschingen, Germany

The Öschberghof – the luxury resort on the edge of the Black Forest
The Öschberghof is a five-star superior resort nestled between the Black Forest, Lake Constance and Switzerland. Hotel guests staying at this new sanctuary can expect elegance and style, safety and excellent service combined with warm hospitality.
This country and golf club with hotel attached opened in 1976 and has been regularly updated and extended over the years. The most recent full refurbishment of the resort was completed in May 2019.
Scenically attractive, the vast 45-hole golf course can be reached on foot from the hotel. An exclusive spa area extends to more than 5000 m² of space and features various saunas, steam rooms, an ice lounge, an indoor pool, an outdoor infinity pool and a spacious gym. There are four different restaurants to choose from: the ÖSCH NOIR (fine dining, awarded two Michelin stars), the ESSZIMMER (fine seasonal cuisine with regional influences), the RISTORANTE & PIZZERIA HEXENWEIHER (Italian specialities) and the ÖVENTHÜTTE (Alpine cuisine).
The Öschberghof has five conference rooms ranging in size from 60 to 90 m² (for 12 to 80 people) on the ground and first floors, as well as a boardroom on the first floor that seats 14 people. The 400 m² ballroom on the ground floor is suitable for events for up to 324 people (depending on the seating configuration).
Resort extended on a grand scale
Between 2015 and 2019, and while the resort remained open, a new reception area, a modern conference centre and an extended spa area were added through a mixture of new build and refurbishment of the existing building fabric. The 126 rooms are comfortable with a pleasant ambience.
It was important to incorporate aspects of regional and traditional architecture that befit the rural setting. When it came to the interior, the five-star superior resort opted for an effective aesthetic look and a harmonious design concept.
Climate is an exceptionally important factor for guest wellbeing
INDUL linear diffuser in the ESSZIMMER restaurant
The restaurant’s special feature is the height of the gabled roof, which creates an impressive feeling of space. This means that the INDUL linear diffusers are arranged in an unusual configuration as horizontal line elements within the sections of the pitched roof. Track lighting between them continues this linear look for a harmonious overall impression. Fitting the linear diffusers at different heights enables a consistent flow pattern and uniform ventilation throughout the restaurant. The end client’s concerns that the height difference would result in uneven ventilation proved to be unfounded. Glazed partition walls bathe the room in breathtaking light while the window façade reaching right down to the floor provides an inviting view of the golf course. Every guest feels at ease here.
INDUL linear diffuser in the lobby
In the hotel’s lobby area, the focus is on the highly creative ceiling design. A spectacular installation of glass spheres defines the interior but did create an unusual brief in terms of the ventilation technology: the necessity to generate adequate air flow without causing the spheres to move at all. This is where Kiefer’s experience from the refurbishment of the German embassy in Paris came in with a similar task for the INDUL linear diffuser deployed there. The result is creative interplay between the products used to ventilate the space while observing all architectural requirements.
INDUL in the ÖSCH NOIR restaurant
Seductively lit, the ÖSCH NOIR restaurant is the place to go for French cuisine. Awarded a second Michelin star in early 2021, the gourmet restaurant features INDUL linear diffusers neatly installed where two different ceiling areas meet. Unobtrusive and visually modest, the ventilation technology is fully effective even in the centre of the room. The wooden elements around the edge of the ceiling continue down the walls and add a slightly rustic touch to the sophisticated ambience. Curtains of hanging glass spheres around the tables serve as elegant partitions and create stylish lighting effects throughout the space.
Comfortable ambient climate for optimal working conditions
Visually restrained and subtle, the INDUL linear diffuser met the specific requirements relating to the air conditioning, acoustics and high quality interior design concept.
INDUL linear diffusers support the feel-good climate in the spa and wellness area
Pleasant warmth, low ambient air velocity, hygiene and the right lighting conditions for the saunas and areas for swimming and relaxation. The particularly even air distribution of the INDUL linear diffuser was chosen to meet the demands of hotel guests when it comes to the air conditioning. It performs well on delivering optimally diffuse ambient air flow – with no discernible draught. As a result, guests enjoy a consistent sense of wellbeing throughout the 5000 m² spa area. For this reason, a high quality ventilation system featuring air diffusers is essential in any upscale hotel.




- Manufacturers
- Kiefer Klimatechnik GmbH
- Year
- 2019
- Client
- Öschberghof GmbH
- Team
- Fachplaner TGA: Ingenieurbüro Liepelt Baiersbronn, Architekten: Allmann Sattler Wappner Architekten München, Innenarchitektur: JOI-Design Hamburg






