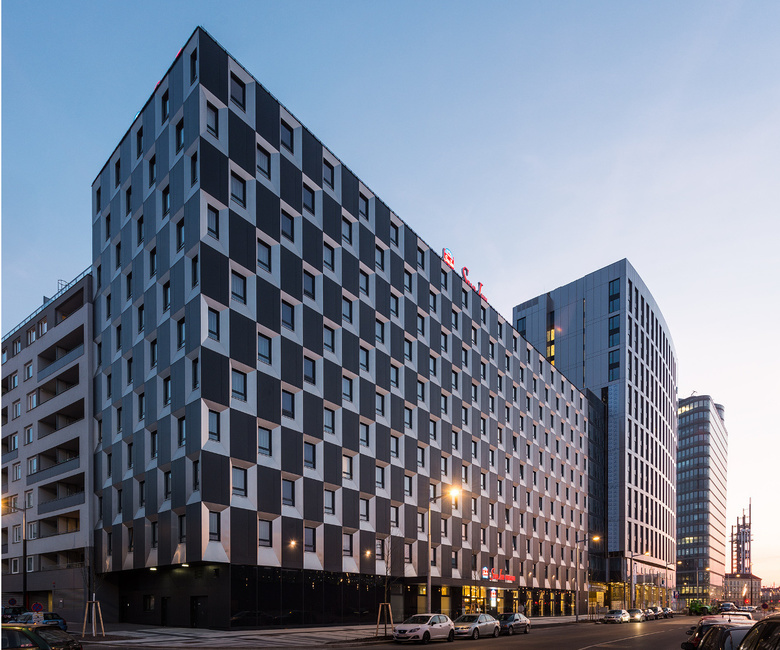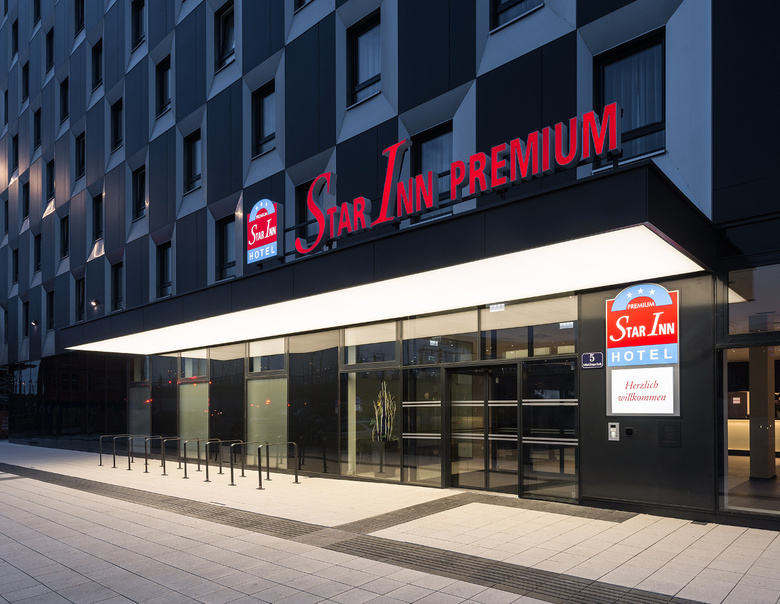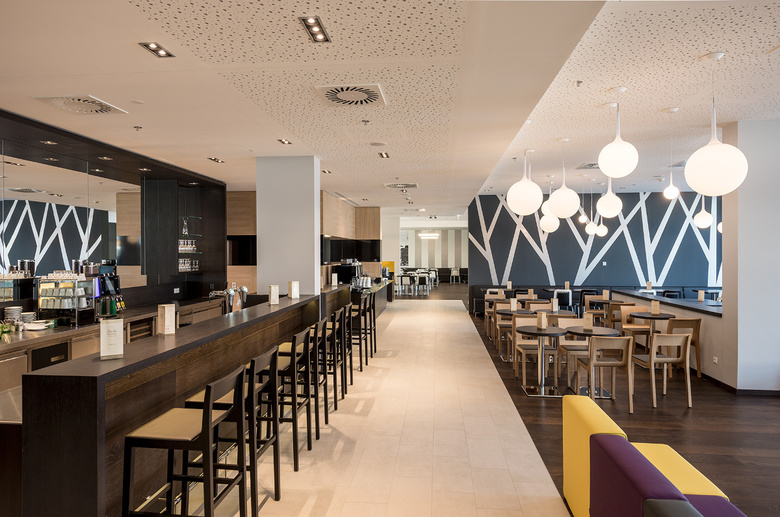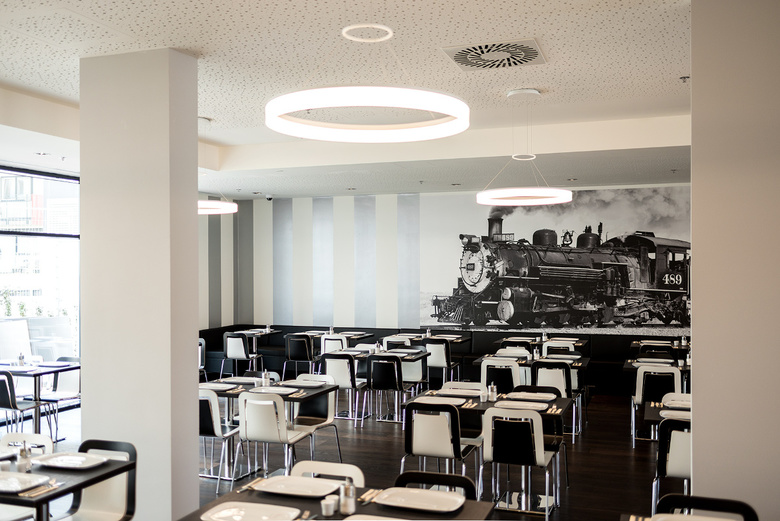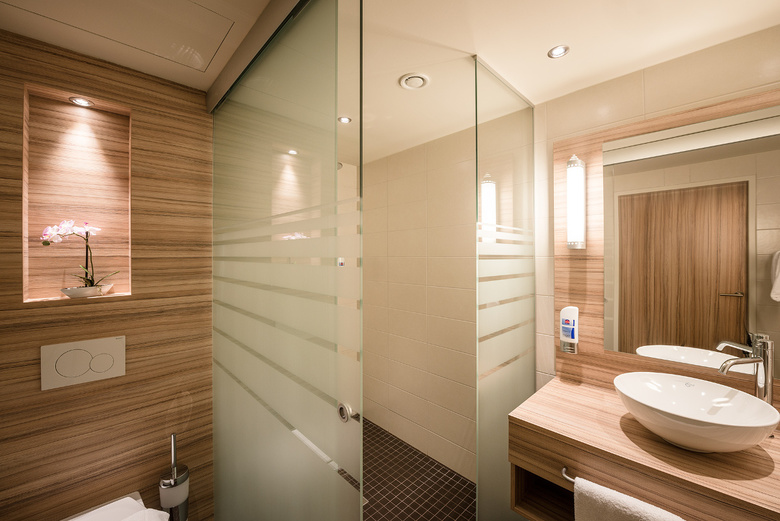Hotel central station
Vienna, Austria
A hotel with leed gold certification is no every day occurrence. This award for ecologically valuable realization was granted because of the very compact style of the building. In order to accomplish this compactness we had to manage a § 69 dedication process for approval since the local plan stipulated an arcaded sidewalk. This appeared unfavorable to us, from the static point of view as well as in the matter of surface/volume relation.
In order to design the structure optically appealing and to increases the light incidence per window we equipped the façade with funnel shaped reveals in aluminum. The large-scale grid covers the whole building, only the base is chamfered. This way the hotel stands out of the many competitors. A rapid implementation was very important for our client – we were able to exceed all expectations.
The usage of fully prefabricated parts helped us with achieving this goal. We can be proud of a construction period of just under 1,5 years including interior fixtures. This implementation speed was not least possible because of the very good collaboration with our proprietor.
