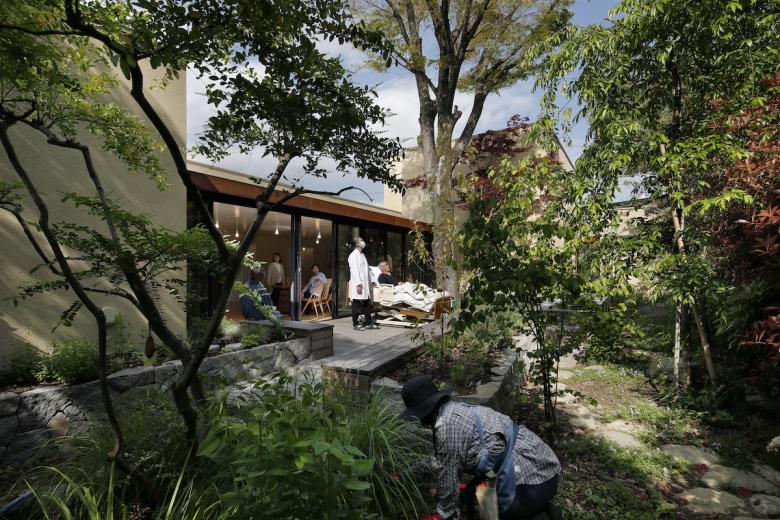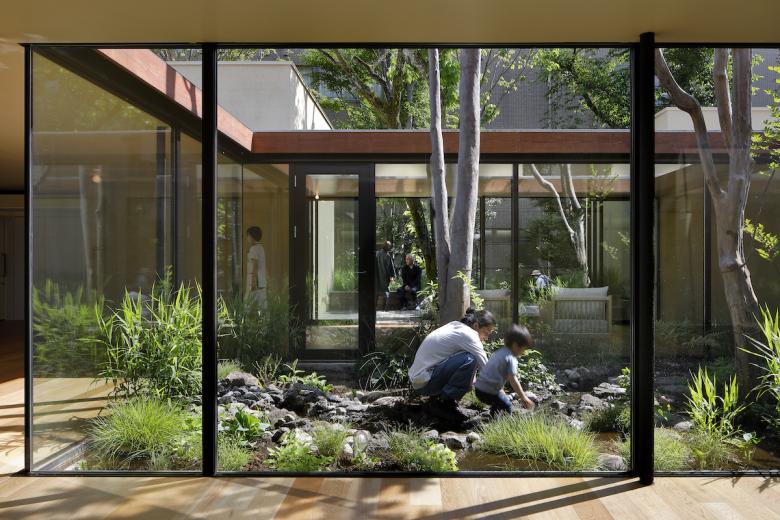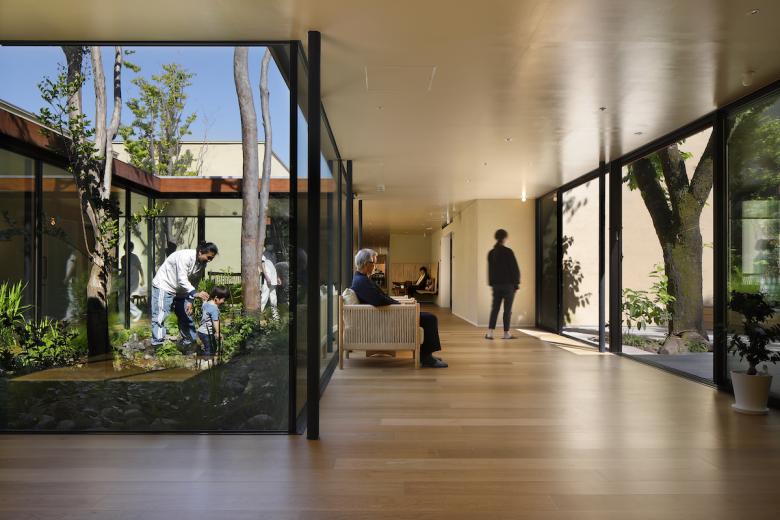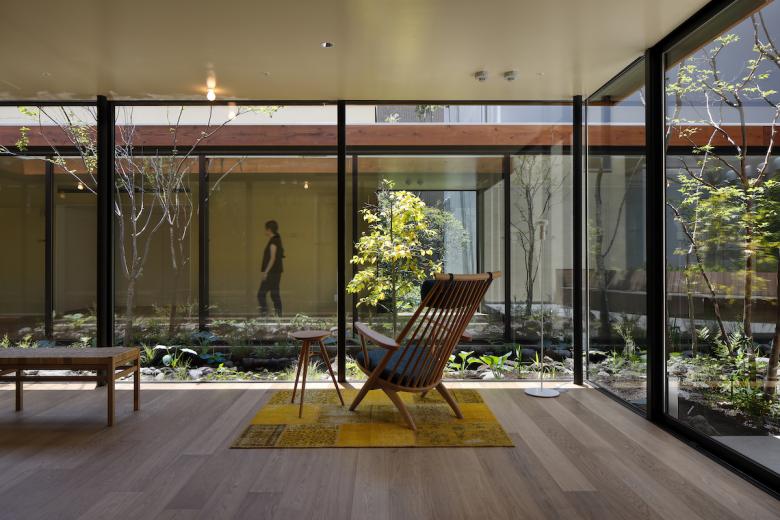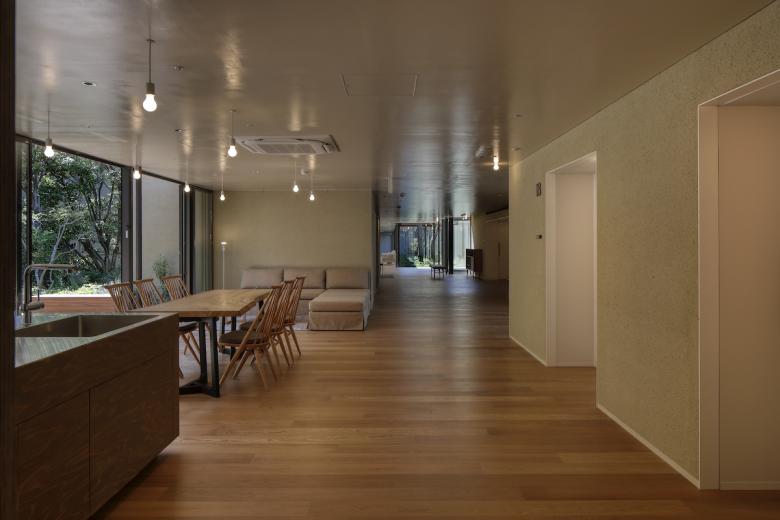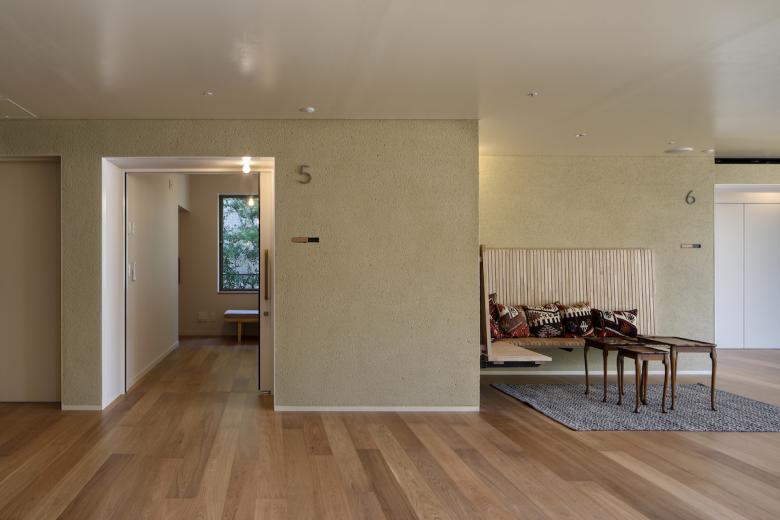Hospice in Shinfuji
Shizuoka, Japan
This hospice facility plays an intermediate role between a home and a hospital, providing palliative care for terminally-ill cancer patients. In addition to a treatment facility, we imagined a hospice like a home. In other words, we sought to create a more quotidian atmosphere, rather than the “isolation” typical of hospitals. Arranged to avoid the existing trees in the site, the building consists of a compact hospital room and nurses’ station connected by a corridor that imparts sequential continuity to the space and serves as a place for patients to spend time with family and friends.
