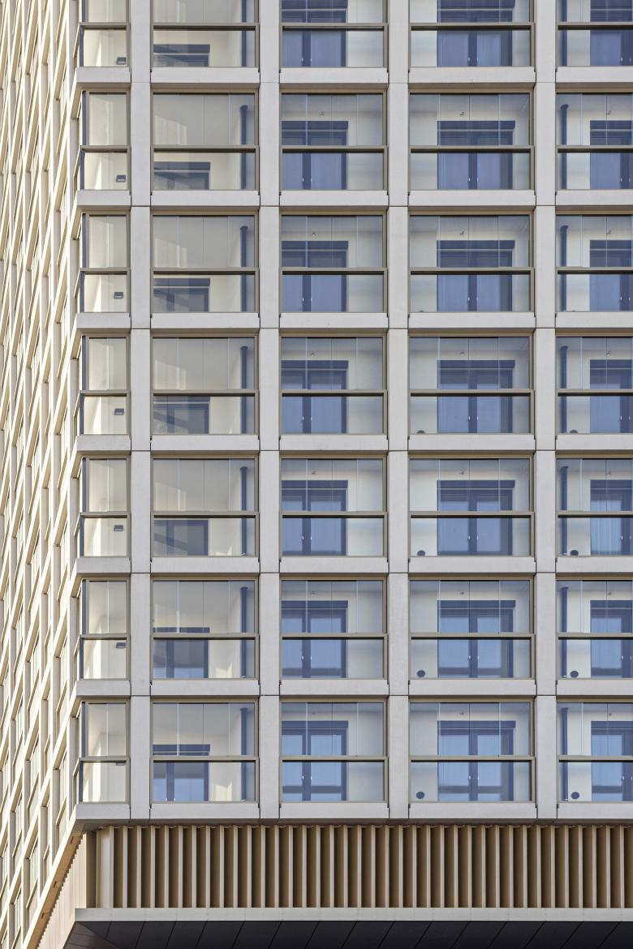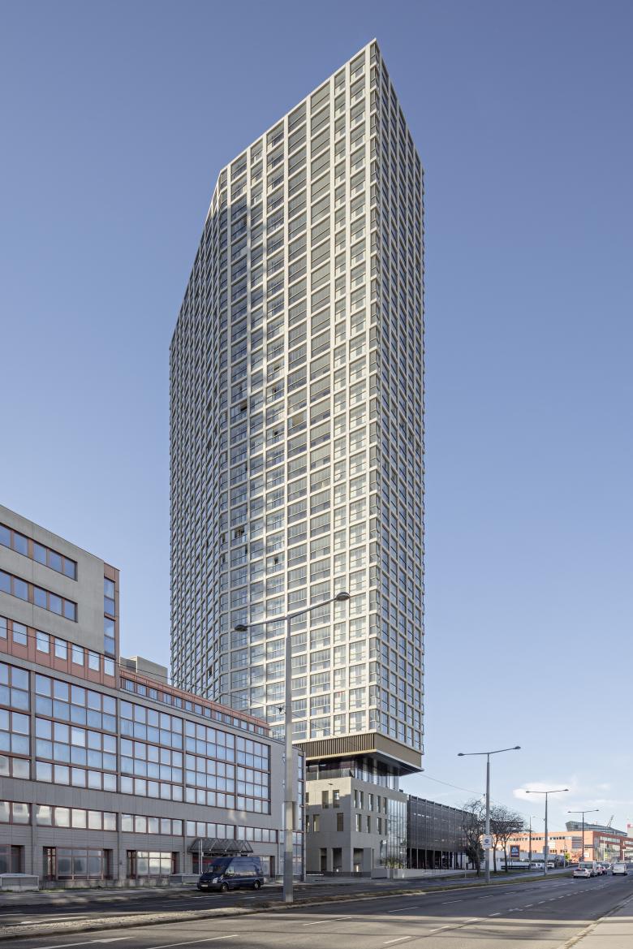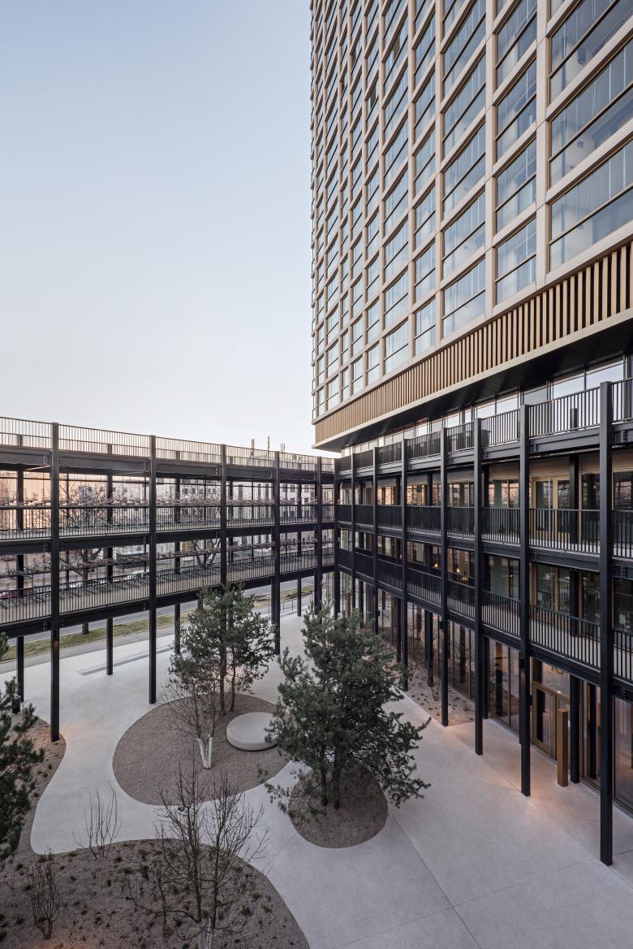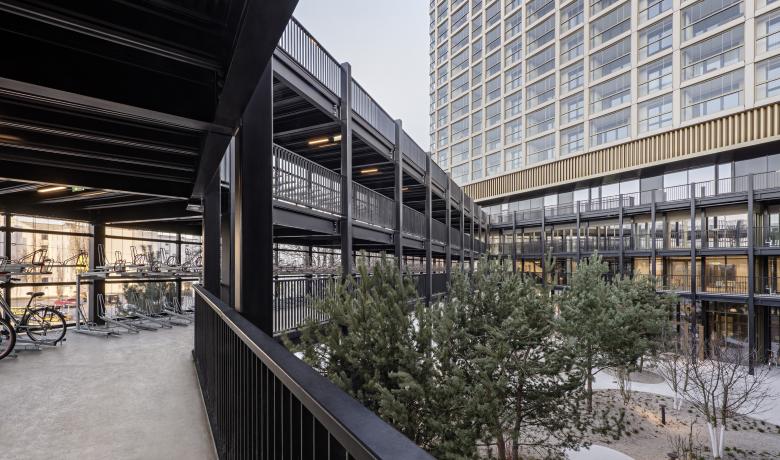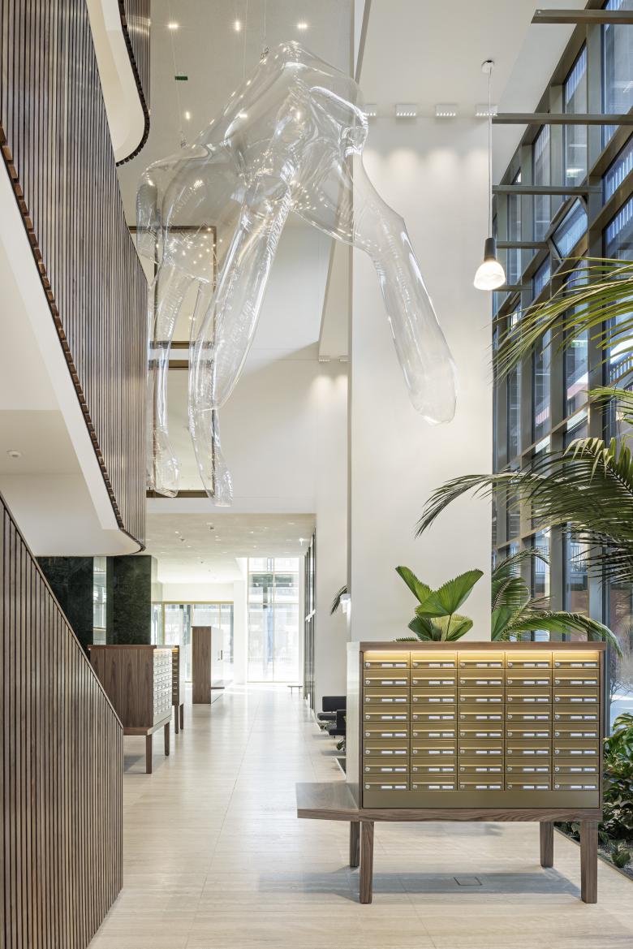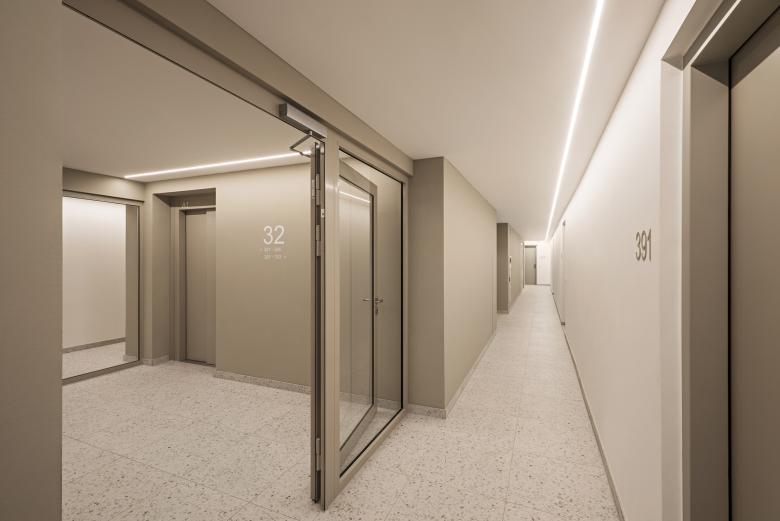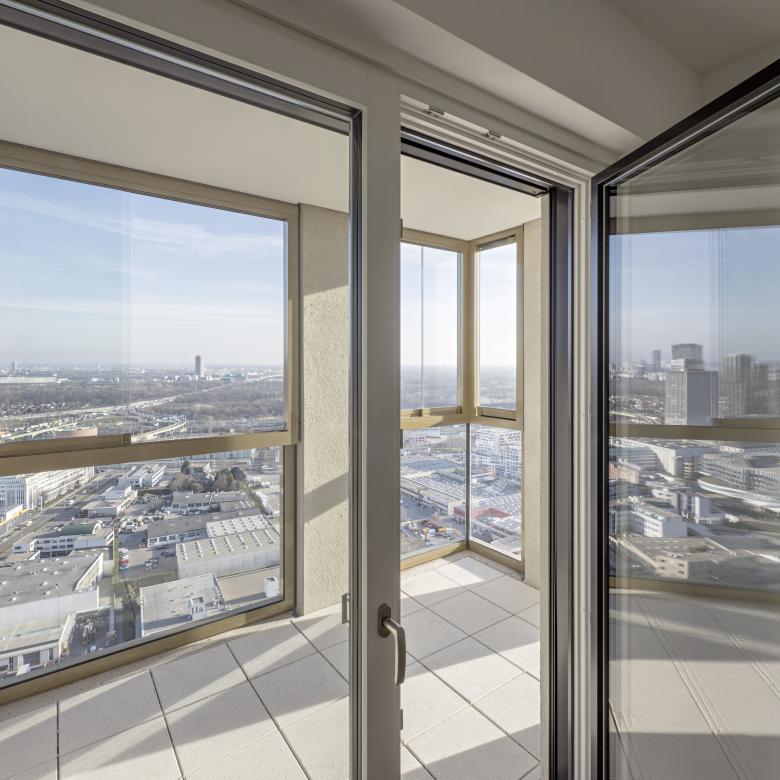Helio Tower
Vienna, Austria
The Erdberger Mais area, for which BEHF Architects were commissioned to both urban planning and the development of the HELIO Tower, is currently one of the largest urban development zones in Vienna. In direct dialogue with the Gasometers, the HELIO Tower stands at the entrance to the new Döblerhofquartier. It is a modern residential high-rise that combines urban living qualities and urban density as part of the existing residential project THE MARKS.
The remarkable ensemble, THE MARKS, which serves as the center of the new neighborhood, consists of three residential towers and is connected by a unique, site-spanning bicycle arcade, a first of its kind in Austria. With over 2,000 bicycle parking spaces, it makes a significant contribution to the promotion of environmentally friendly mobility in urban areas.
The HELIO Tower stands out among its neighboring towers as a particularly slender and serene structure, with an intricate interplay of glass and light, sandblasted exposed concrete. A second, external, operable glass façade creates wind-protected and year-round usable outdoor spaces, expanding the living environment. In airy heights, the HELIO Tower offers generously glazed loggias and balconies, providing fantastic views over the nearby Prater, the Danube Canal, and even the St. Stephen's Cathedral.
With 401 residential units, the HELIO Tower provides a modern and comfortable home, setting a benchmark for new living and quality of life standards.

