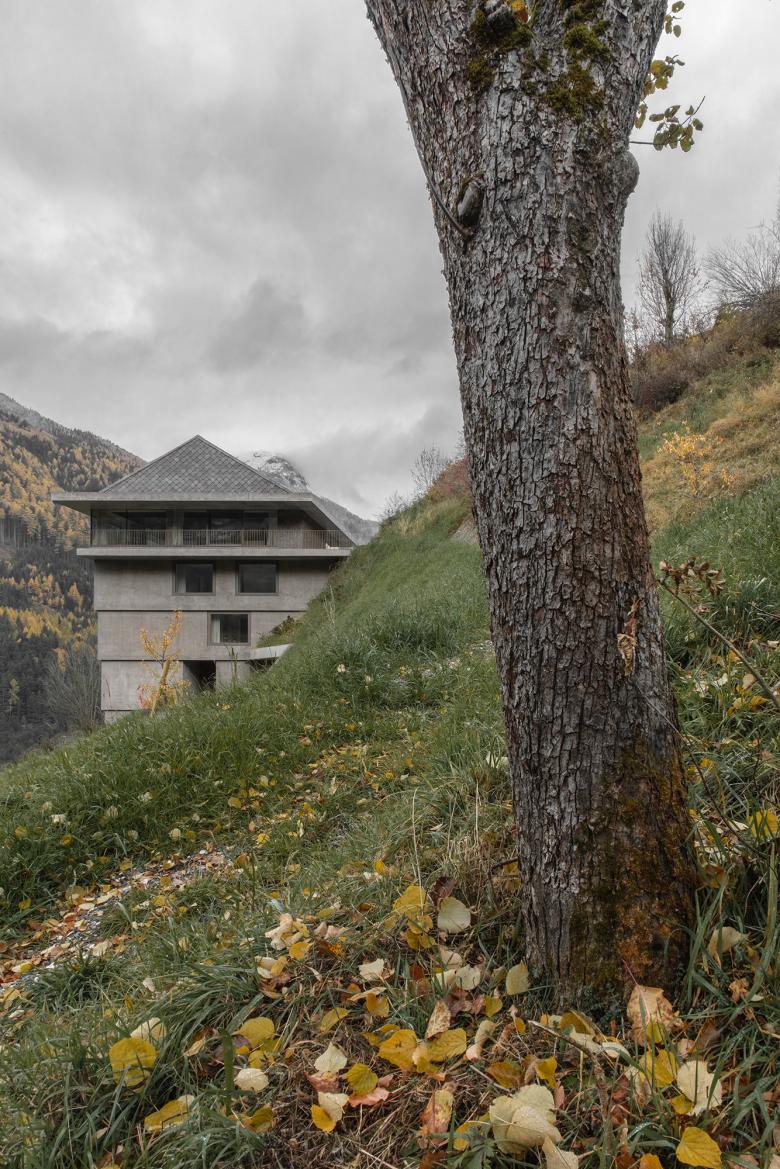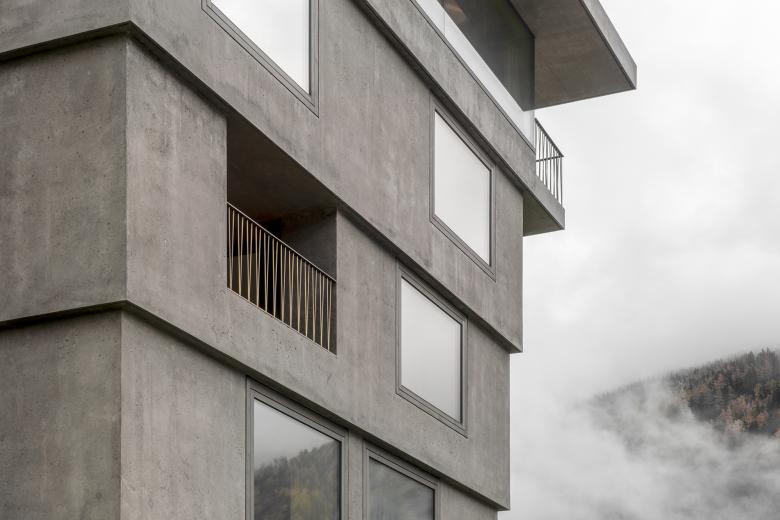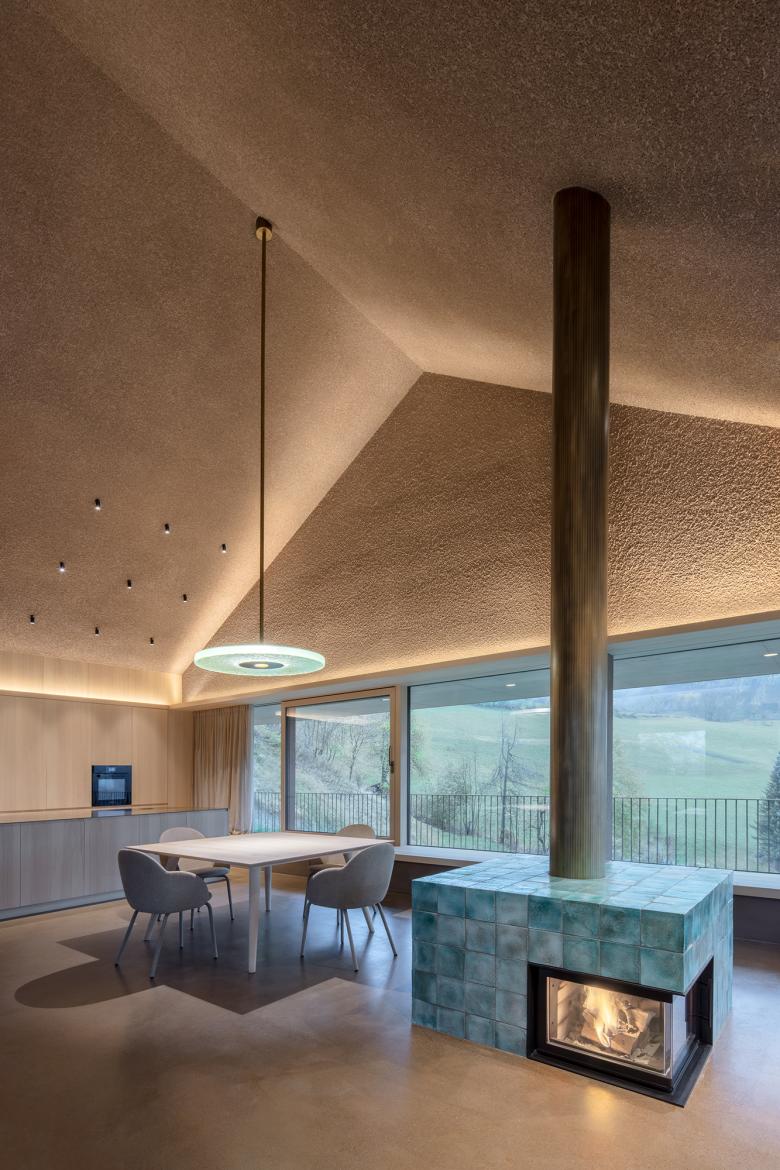Haus G
Colle Isarco, Italy
At the junction between Pflersch and Wipptal, a little above the center of Gossensaß village (1,100m above sea level), Pedevilla Architects designed the home of a young family.
The monolithic structure, which evolves primarily into the vertical while following the steep terrain, is made of insulating lightweight concrete – a material that responds to all requirements and braves the harsh conditions of its exposed location. The house’s tower-like shape resulted not only in a small footprint but also created ground-level accesses on both the lowest and top floor.
The structure of the low-energy house, certified KlimaHaus A Nature, originates from the soil at its very location and is firmly rooted to it. Being built of mineral material, it offers expressive durability. The monolith's 75cm thick walls provide protection and security. Precise openings allow targeted views into the surrounding mountain landscape, with deep jambs becoming spatial elements in their own right, which the residents are able to avail themselves of in everyday life for sitting, resting and observing. In the core of the house, the different floors are accesed by a compact spiral staircase.
Reaching up to 6 meters in height, the top floor forms an open living and lounge area, extending under the widely overhanging roof. A surrounding window provides an unobstructed panoramic view. Orientation, embedding and view – also from the spacious terrace – create the impression of living in an unspoiled place amidst the mountains.
Within the smooth exterior walls, formed of insulating lightweight concrete, all the functions of the façade are merged into one single layer: protecting, insulating, and supporting. Diamond-shaped concrete tiles for the roof and wooden shingles refining the two entrances were both manufactured traditionally. The entire building envelope is designed monochromatically. Colors and shapes are reminiscent of the tree bark found in adjacent forests.
Natural, grounded materials also characterize the image inside and create a down-to-earth and homely atmosphere. The lower three floors are made of noble materials to create a neutral, bright and unobtrusive environment. The roof space, on the other hand, opens up in a particularly defined and powerful way. Untreated fir for floorings, windows, doors and furniture, handcrafted terrazzo surfaces as well as handcrafted lime plasters characterize the scene. Bronzed brass matched to the color of the concrete and handcrafted glass complement the material palette and give the home its desired durability.
The residential building was the first monolithic building of insulating lightweight concrete to receive the KlimaHaus A Nature certification, achievable throughout Italy, which is based on a strictly monitored evaluation of, among other things, the carbon footprint throughout the whole manufacturing process of materials, reaching as far as for the living comfort. With the inclusion of intelligent building technology, the overall energy efficiency reaches the even higher classification KlimaHaus Gold. The certifications attest to the house's current highest standard in terms of ecology, economy and sustainability.
- Architects
- pedevilla architects
- Year
- 2021
- Client
- privat
- Team
- Armin Pedevilla, Alexander Pedevilla, Matteo Bolgan, Michael Rollmann
- Framework
- Ingenieurteam Bergmeister
- Building physics / HVS
- TKON
- Electric
- Ing. Georg Oberlechner Licht
- Light
- Lichtstudio Eisenkeil
- Concrete
- Beton Eisack
Related Projects
Magazine
-
-
Building of the Week
A Loop for the Arts: The Xiao Feng Art Museum in Hangzhou
Eduard Kögel, ZAO / Zhang Ke Architecture Office | 15.12.2025 -















