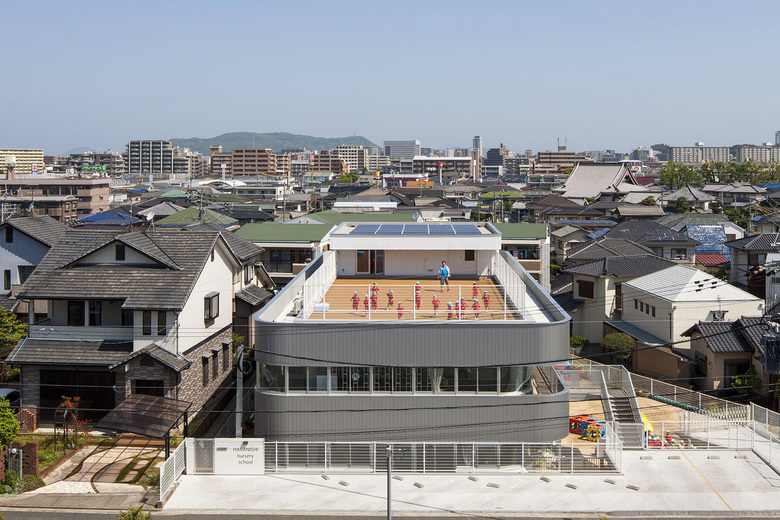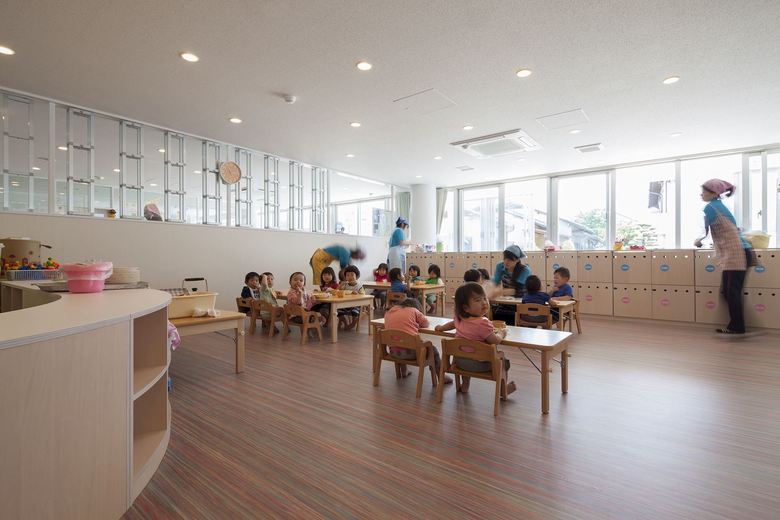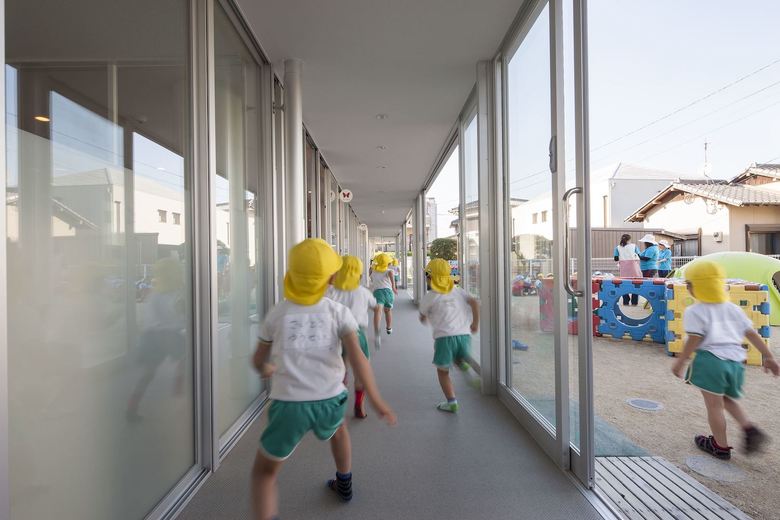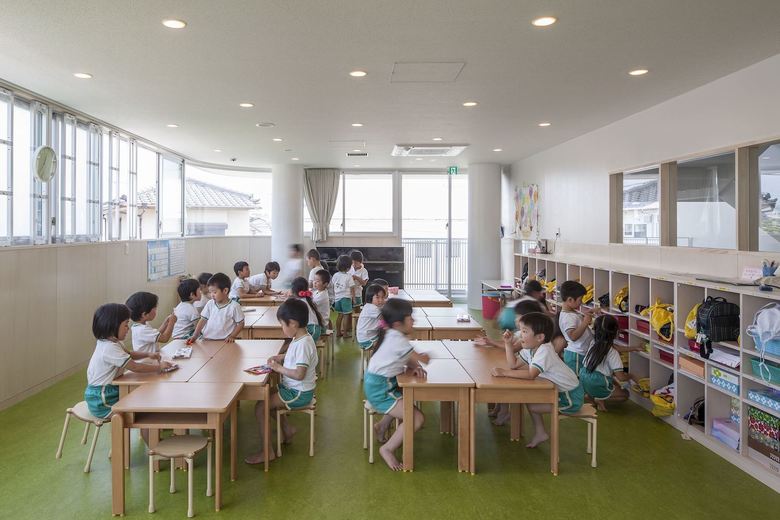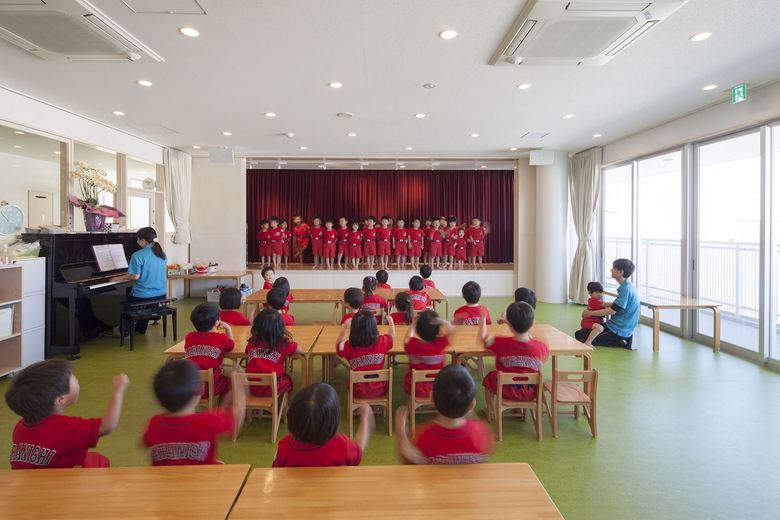Haranishi Nursery School
Fukuoka, Japan
This is a rebuilding project of a nursery school in a residential area of Fukuoka city. Because it is a deformed and narrow site, it becomes a running course that runs around the building by making the building compact and make the corner part round. The plan is simple, but relationship between adjacent rooms is emphasized. Both the outer wall and the interior partition wall are basically based on a 1.2m waist-high wall and a glass window to the ceiling surface so that the adult's eyes always check the safety of the children. On the west side, a large teaching studio is set up that also became a back line. The nursery school which always keeps up has become an environment that both children and nursery teachers can relax. There is a movable partition between the nursery rooms on the second floor and it can be used as a big hall.
- Architects
- Coelacanth K&H Architects
- Year
- 2015
Related Projects
Magazine
-
-
Building of the Week
A Loop for the Arts: The Xiao Feng Art Museum in Hangzhou
Eduard Kögel, ZAO / Zhang Ke Architecture Office | 15.12.2025 -
