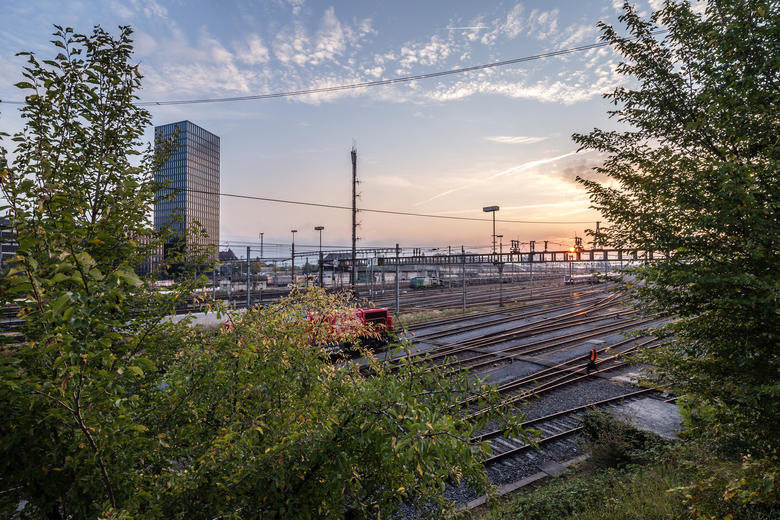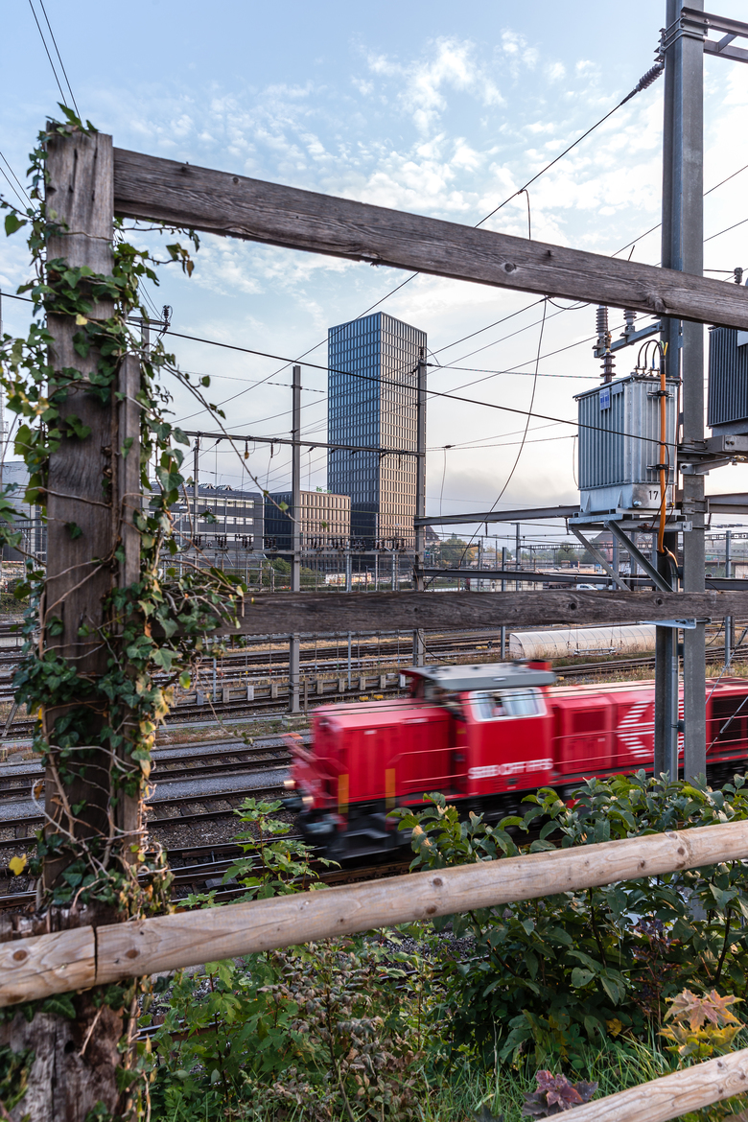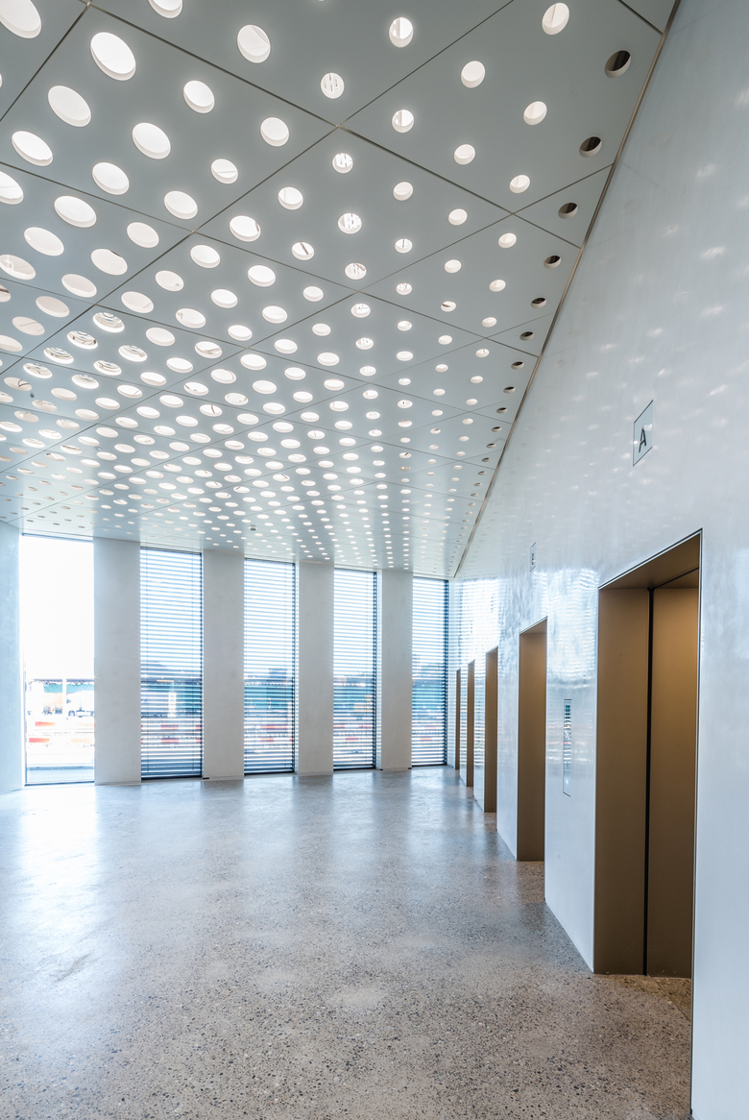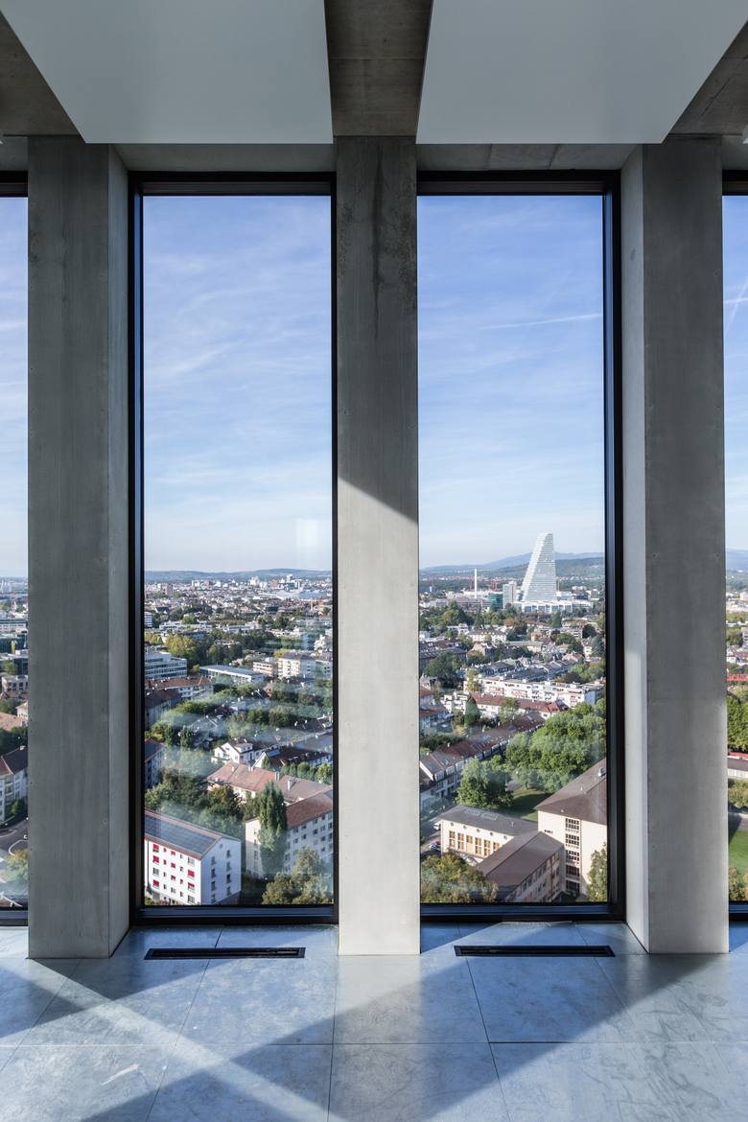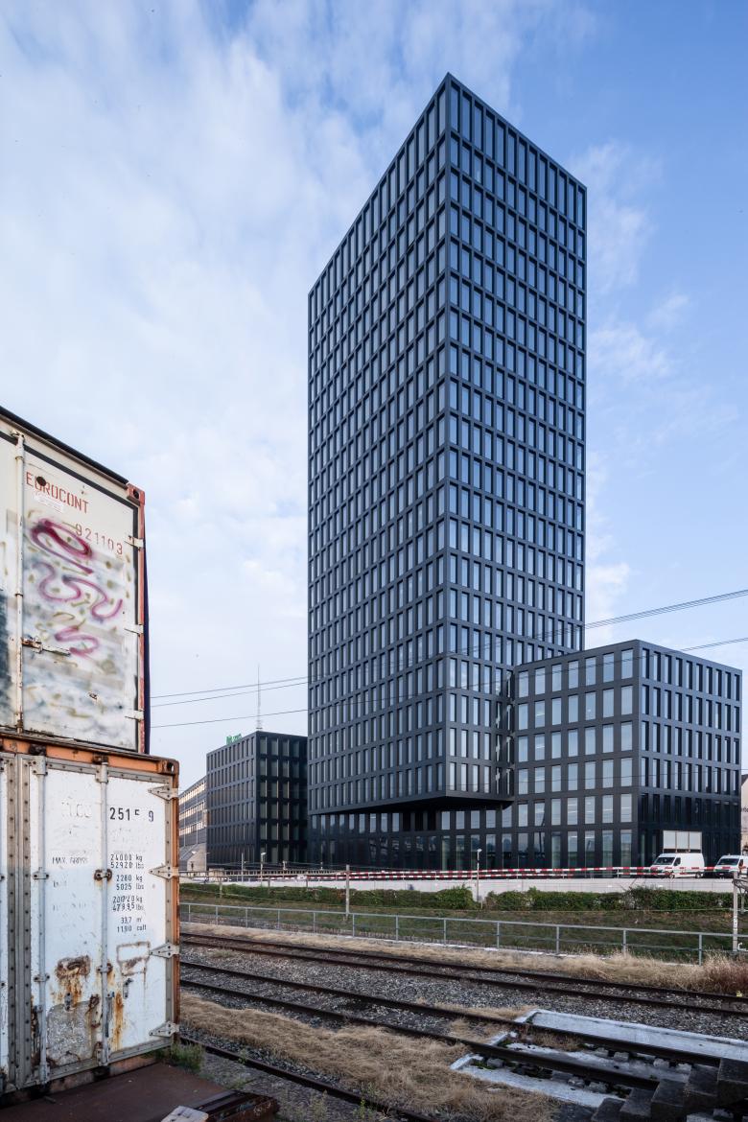Grosspeter Tower
Basel, Switzerland
The 22-storey Grosspeter Tower is situated at the southeast entrance to Basel, with access to the A2/A3 motorway in the immediate vicinity and the Basel railway station nearby. Beside the streets and tracks, this high-rise projects upwards to a height of 78 m and provides 18,000 m² of floor space for a hotel and offices.
Its shape comes from the concept of two interlocking volumes. The ground floor accommodates spacious lobby and reception areas for the offices in the tower and for the hotel in the base section, which were built according to the core-and-shell principle.
To enable the interior space to be used as efficiently and with as little limitation as possible, the load-bearing framework is integrated into the facade layer. As a steel Vierendeel truss in the form of a building-sized square tube, it reinforces the whole building, carries the accumulated loads and also enables extensive projections on the lower floors.
The support system consists of prefabricated modular recurring elements. Each of these is made as a steel-concrete composite structure and meets its respective requirements in terms of fire, assembly and static loading. This support system provides maximum flexibility for the rentable areas.
Photovoltaic surfaces are integrated into the closed facade and on the roof. A borehole heat exchanger array provides the heat-pump system and cooling unit with geothermal energy.
- Engineers
- ZPF Ingenieure
- Year
- 2017
- Client
- PSP Real Estate AG
- Architecture
- Burckhardt+Partner AG
