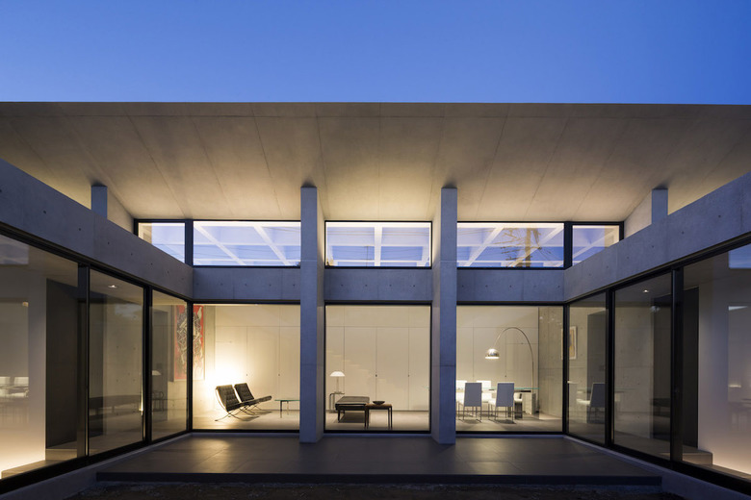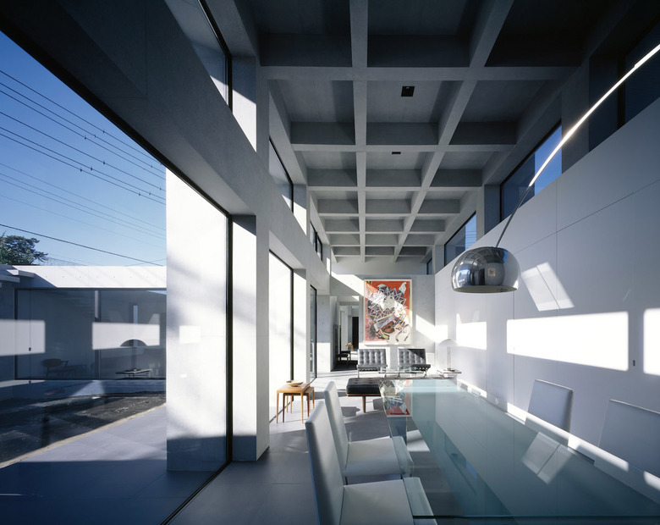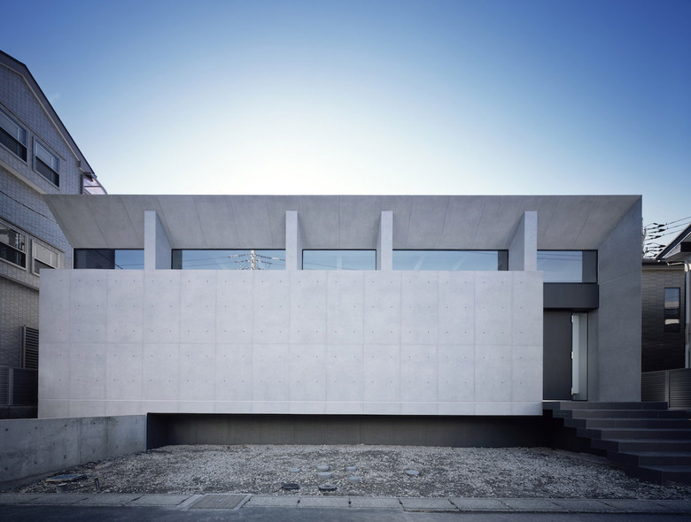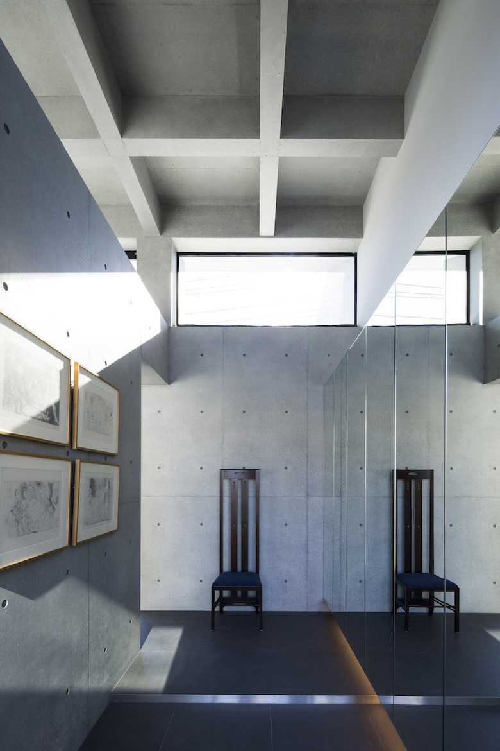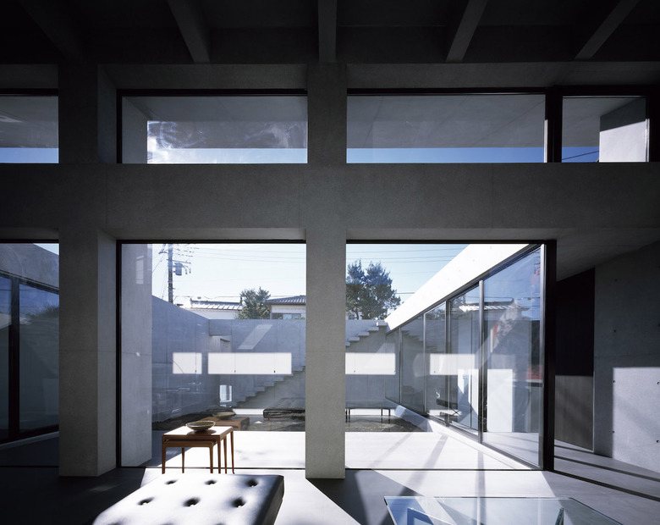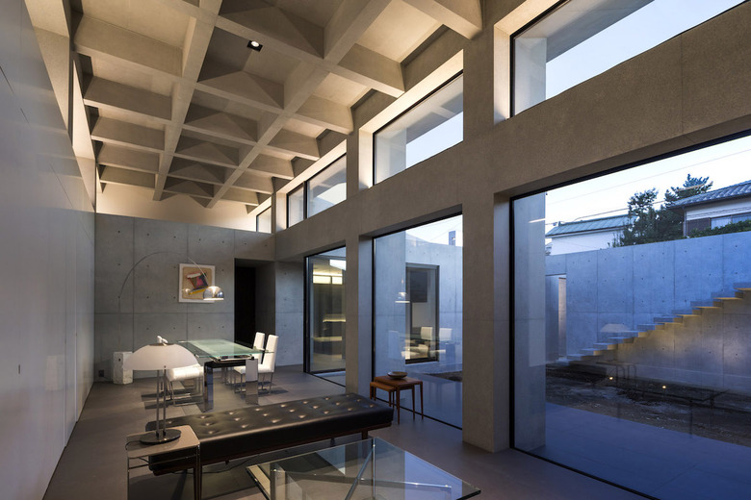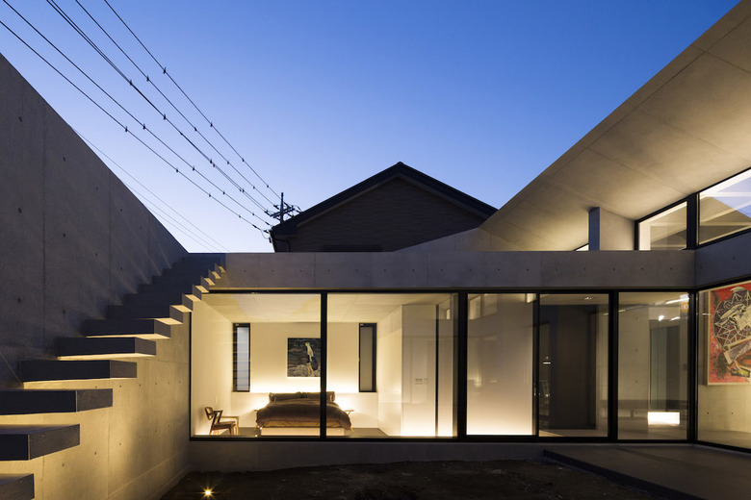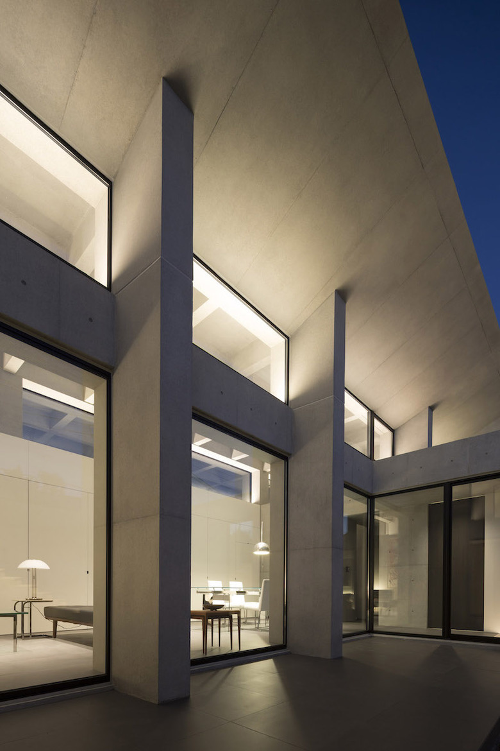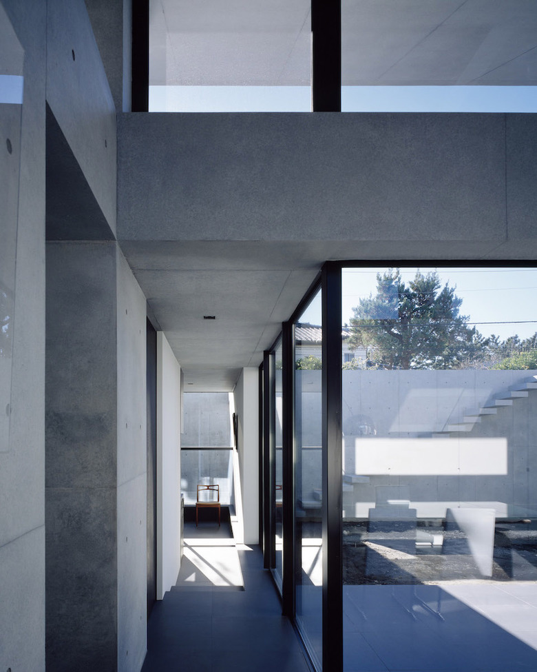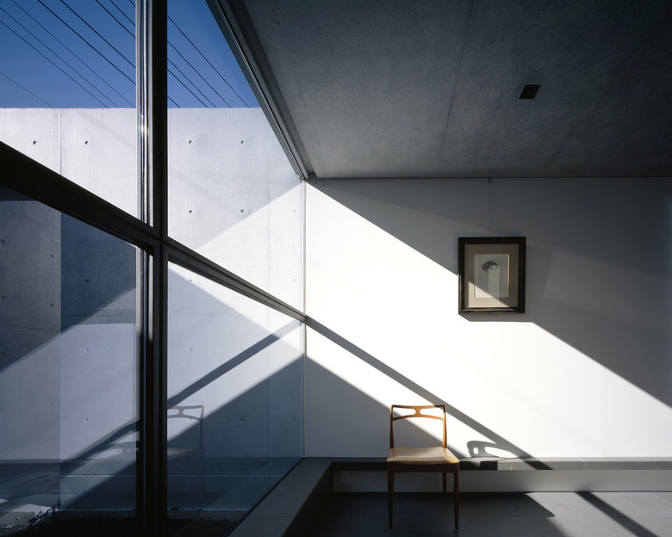Grid
Japan, Japan
The client for this project has a large art collection, and wanted to start a new chapter in life with his family in a house with museum-like qualities that would take advantage of this collection. The neighborhood surrounding the site is quiet, so in order to keep noise to a minimum and not create an intrusive feeling, we proposed a single-story reinforced concrete structure. Like the exterior, the interior features a monochrome color scheme that serves as a good background for artwork. The building and finishing materials were also carefully selected and kept to a minimum, giving the spaces an austere atmosphere.
The layout is extremely simple, with a family room in the center, a courtyard adjacent to that, and a master bedroom, children’s room, and hobby room occupying the wings on either side of the courtyard. While this symmetry gives the house a Western-style formality, the design also disrupts the symmetry in classic Japanese style by including steps and a private courtyard on only one side.
The family room facing the courtyard has a high ceiling and clerestory windows that run on the north and south sides. The natural light that pours through these windows is partially blocked by eaves that extend out 1.8 meters and have thin outer edges that give the building a light, floating feeling. The room’s coffered ceiling, divided into a 1.2-meter-square lattice, resembles the architecture in temples and sukiya-style structures, which are inspired by the elegance of the classic teahouse. In addition to serving the structural purpose of supporting the weight of the roof, the ceiling turns the building itself into a piece of minimalist artwork.
By integrating the client’s meticulously curated collection of artwork and designer furniture and lighting into the architecture, the spaces express individuality without being overly busy. As a result, the building becomes a “house with museum-like qualities” rather than a museum in the shape of a house.
- Architects
- APOLLO / Satoshi Kurosaki
- Year
- 2016
Related Projects
Magazine
-
-
Building of the Week
A Loop for the Arts: The Xiao Feng Art Museum in Hangzhou
Eduard Kögel, ZAO / Zhang Ke Architecture Office | 15.12.2025 -
