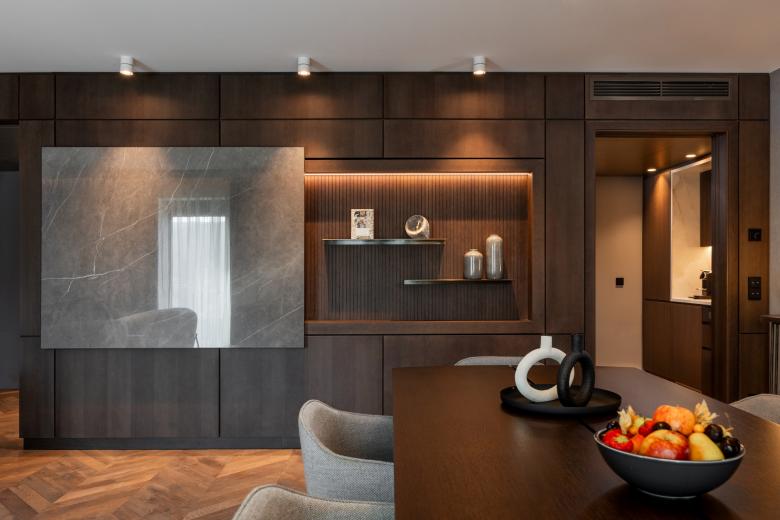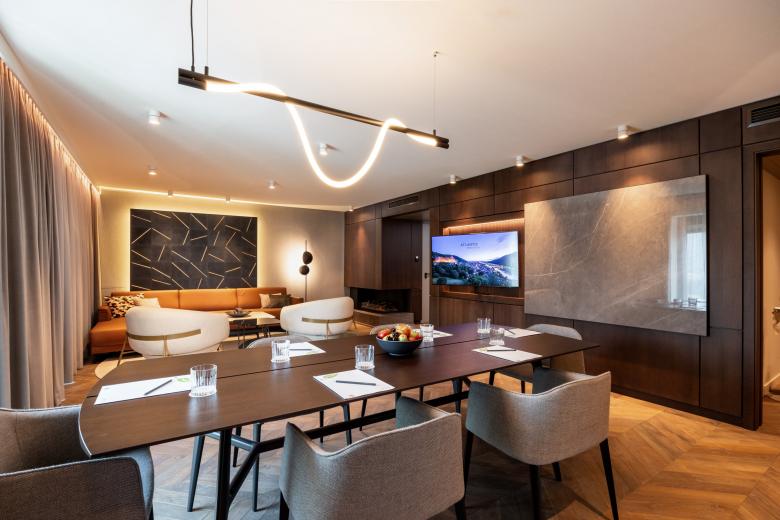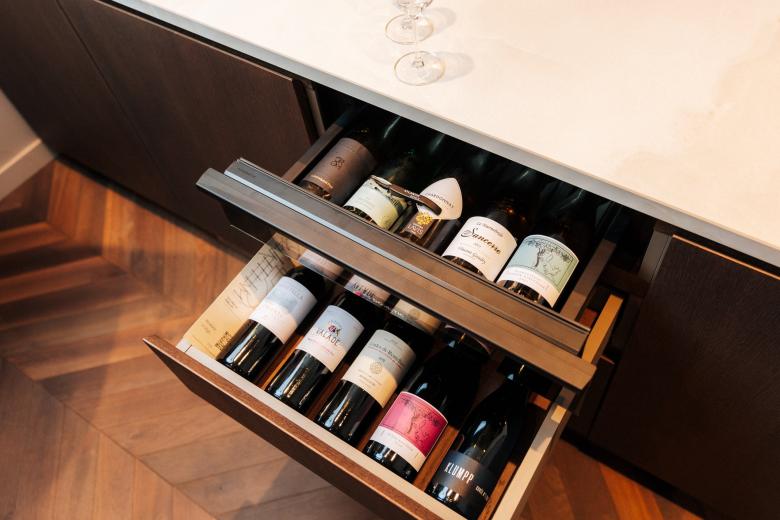Grand Suite - Atlantic Hotel Heidelberg
Heidelberg, Germany
Bahnstadt is a new district in Heidelberg that is the largest area of passive house standard in Europe. According to the plans of Winking Froh Architekten, the ‘Europaplatz’ is being created within the area. At the centre of the square is the ATLANTIC Hotel Heidelberg, which has also been designed with an energy-saving and sustainable construction method and is currently one of the world's first high-rise hotel buildings to meet the passive house standard. Spread over 15 floors are 310 hotel rooms and suites, 8 function rooms, a 350 m² ballroom, a large catering area with restaurant and rooftop bar on the 13th floor, a fitness and sauna area and an underground car park.
The Grand Suite on the tenth floor, designed and realised by BRUMANN, redefines elegance and craftsmanship excellence. With a generous area of 105 m², it not only offers an impressive living and business area, but also an exclusive atmosphere that invites you to linger for a long time. A fireplace and the comfortable seating area with armchairs and couch create an inviting environment, while the large dining and meeting table offers space for up to eight people and provides excellent options for private or business events. The integrated technology, such as the wall monitor behind the panelled sliding door, as well as the pantry kitchen including wine temperature control drawer combine functionality with stylish design. The exclusive sleeping area with seating area and desk is adjoined by a dressing room and the spacious bathroom area.
The careful selection of materials plays a central role in the interior design of the Grand Suite. Every element has been carefully chosen to create a harmonious and impressive atmosphere. The wall panelling in dark-stained oak not only lends warmth to the rooms, but also testifies to the quality of the craftsmanship and timeless elegance. This fine wood is complemented by metallic surfaces made of brass and black steel, which create a modern contrast and give the room depth. Particularly noteworthy are the floor-to-ceiling windows, which not only provide a spectacular view over Heidelberg, but also optimally capture the light and, together with the lighting elements, emphasise the high-quality materials. The use of marbled stone surfaces and cognac-coloured leather conveys a feeling of luxury and style. This symbiosis of natural colours and a subtle colour scheme sets accents in every room, rounding off the exclusive hotel experience and making guests feel not only welcome but also inspired.
Depending on the occasion or number of guests, the neighbouring suite of the shared entrance area can be booked in addition to the Grand Suite. This increases the usable area to approx. 150 m2.
Photos. Julian Padon, Source: Atlantic Hotel Heidelberg
- Interior Designers
- Brumann Innenraumkonzepte GmbH
- Year
- 2024
- Client
- Gustav Zech Stifung
- Team
- Zech Baus SE, Atlantic Hotel Management

















