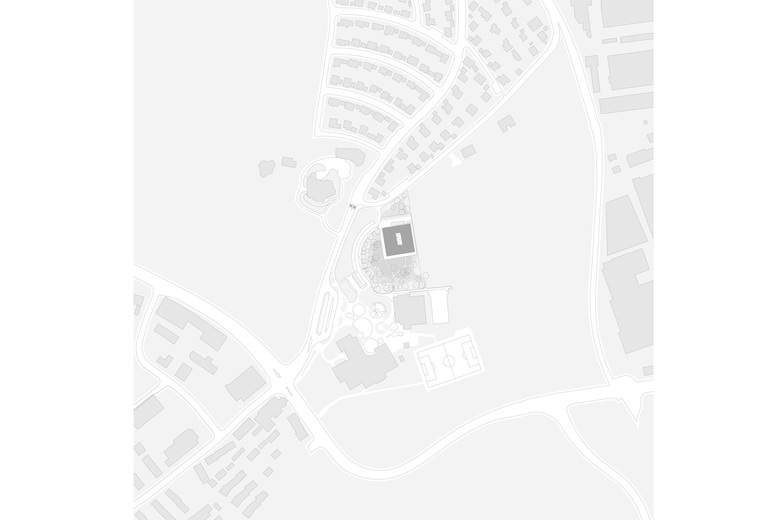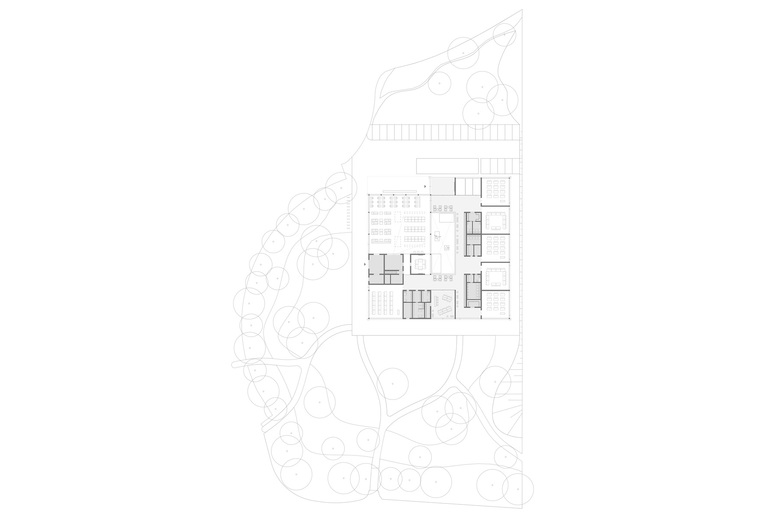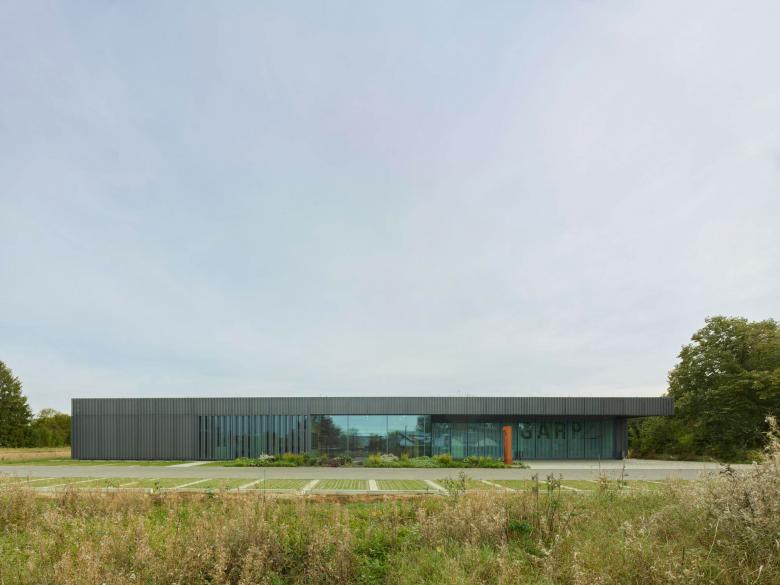GARP Education Centre
Nürtingen, Germany
The new education building for ‘GARP Bildungszentrum’ - an Education Centre for metal-working professions - is embedded in a beautiful landscape setting at the periphery of Nürtingen and works as an addition to the existing school campus of the adjacent Rudolf-Steiner-Walddorfschule and the Hölderlin-Gymnasium. The project proposes a single storey solitaire that demonstrates strong connections to the surrounding landscape.
The typology of a very horizontal pavilion in combination with an inner courtyard provides a high level of spatial quality, informal communication and strong visual as well as physical connections to the open landscape. The new school building comprises a series of seminar rooms, communicative open learning areas and a metal education workshop.
Views into and through the building is a consistent architectural principle, that connects areas for theory and practice and allows inside activities to be read and projected outside the building via an ambivalent metal glass facade.
Client: GARP Bildungszentrum Nürtingen
Competition: March 2017, 1st prize
Status: Under construction, completion due end 2019
Location: Nürtingen
Gross floor area: 2,000 m2
Model: Béla Berec, Esslingen
Renders: Vizoom, Berlin
- Architects
- Riehle+Assoziierte
- Year
- 2021
Related Projects
Magazine
-
-
Building of the Week
A Loop for the Arts: The Xiao Feng Art Museum in Hangzhou
Eduard Kögel, ZAO / Zhang Ke Architecture Office | 15.12.2025 -







