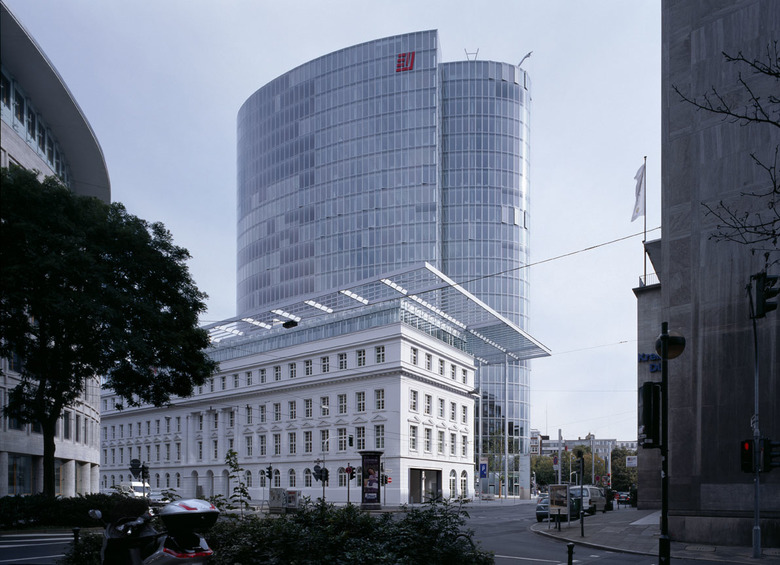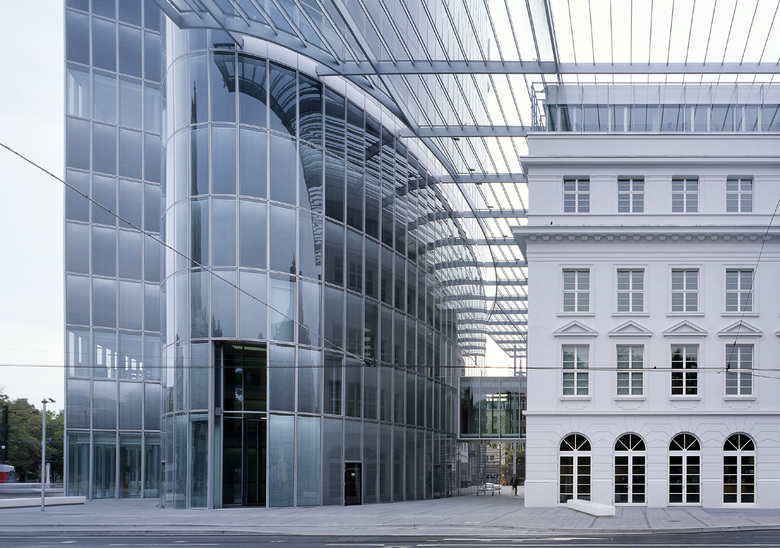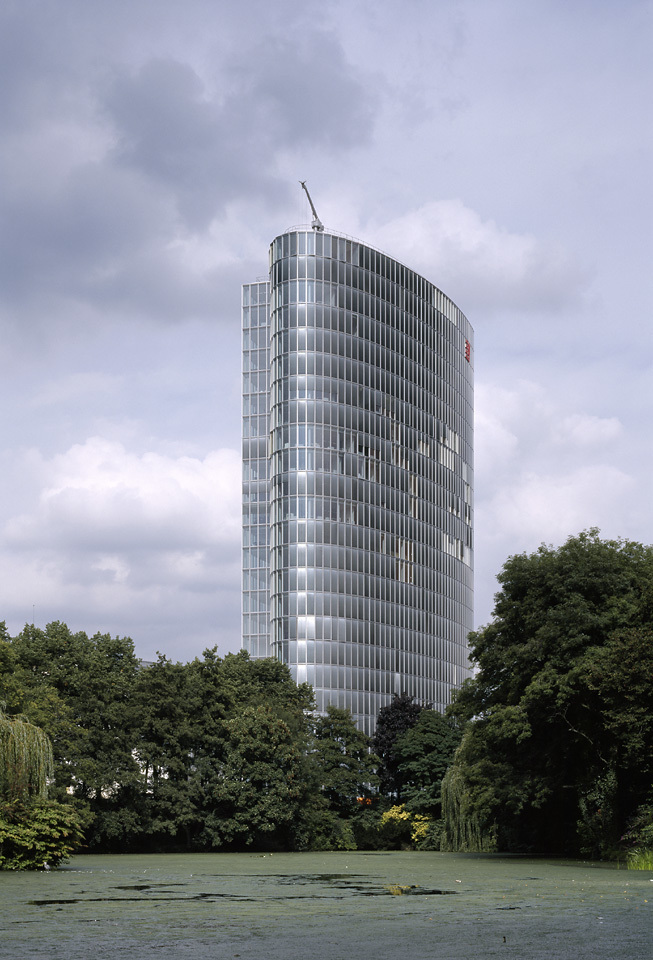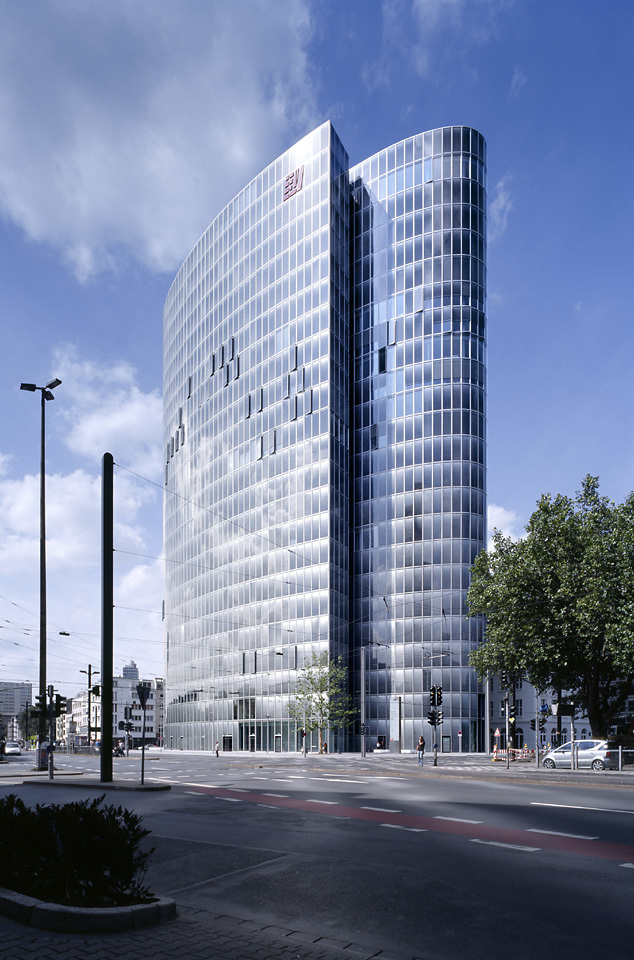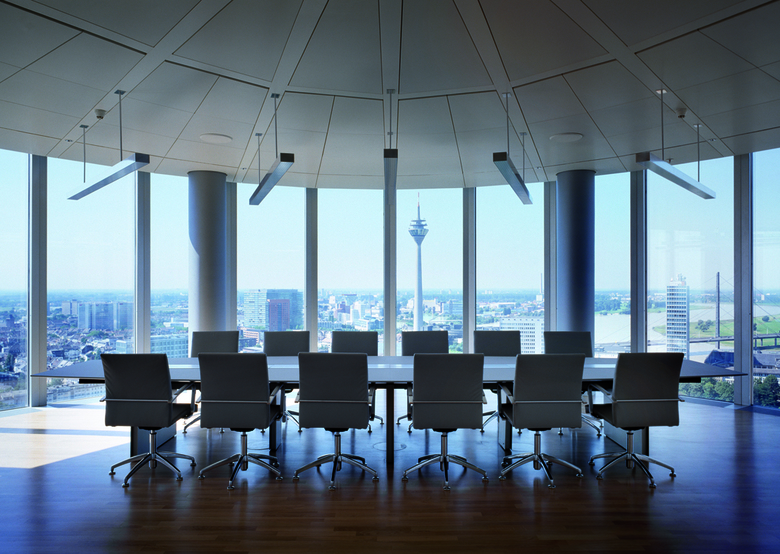GAP 15
Düsseldorf, Germany
Standing at the top of the Königsallee, the GAP 15 characterises the centre of the North RhineWestphalian capital like no other. The winning entry in an international design competition, it comprises two separate buildings connected by an open, glazed passageway and reflects its urban surroundings and boasts a transparent, modern architecture that creates a powerful dialogue with its historic old building.
For the first time in the history of high-rise architecture it used a composite façade cladding system that was exemplary in terms of comfort, reduced energy input and ease of cleaning. The simultaneous erection of both the upper and basement storeys using the top-down-method was another construction first. This multiple prize-winning building earned both a BDA award in 2007 and a NRW “Exemplary Buildings” Award in 2010.
- Architects
- sop architekten
- Year
- 2005
- Client
- GAP 15 GmbH Düsseldorf
- Team
- sop I architekten (formerly JSK Düsseldorf), working on behalf of JSK Architekten GbR and/or JSK International GmbH, provided the work in phases 1 – 5, in accordance with the German HOAI.
Related Projects
Magazine
-
-
Building of the Week
A Loop for the Arts: The Xiao Feng Art Museum in Hangzhou
Eduard Kögel, ZAO / Zhang Ke Architecture Office | 15.12.2025 -
