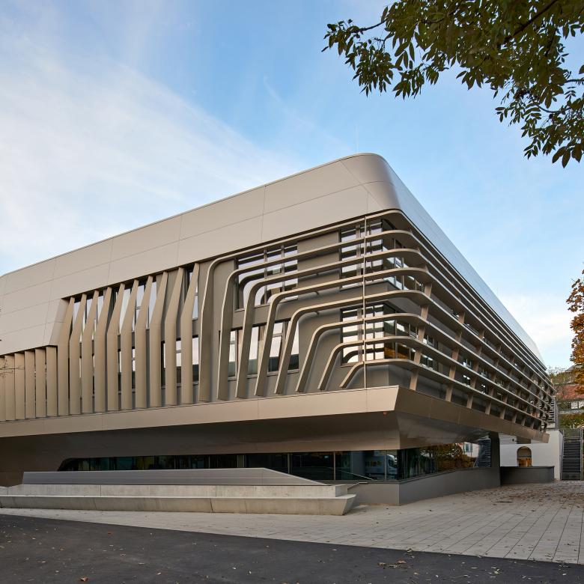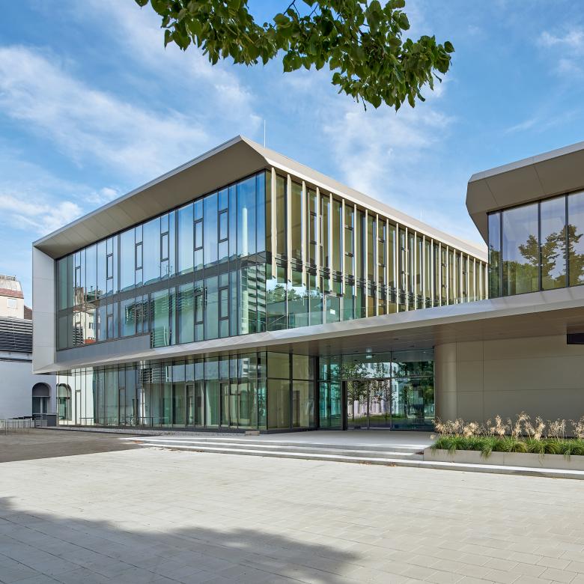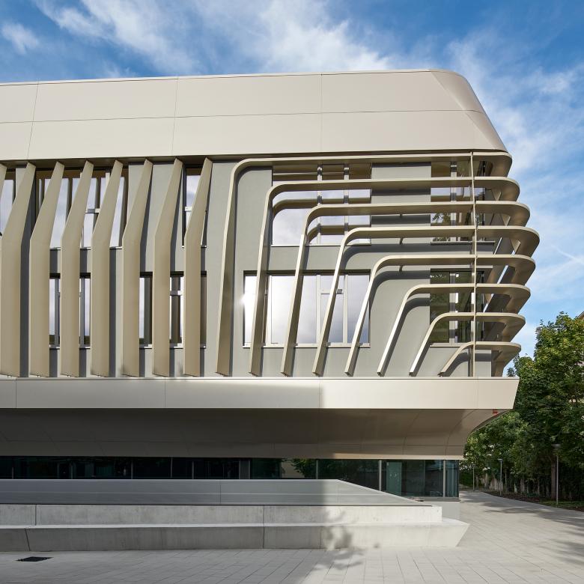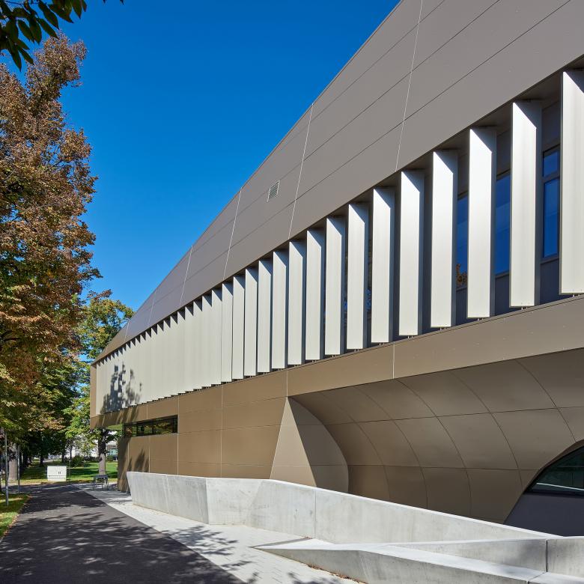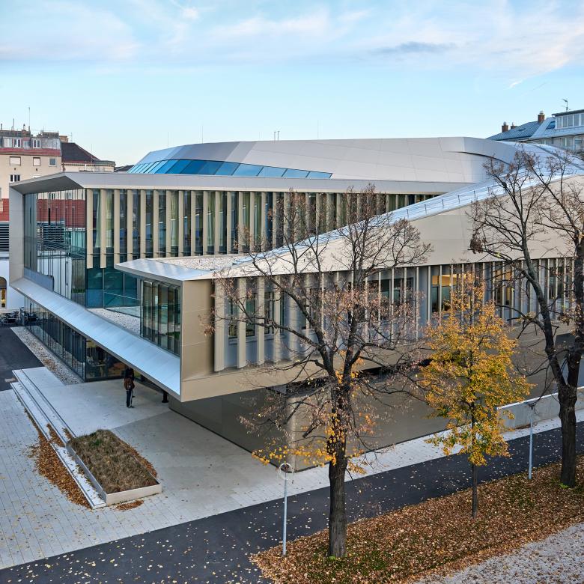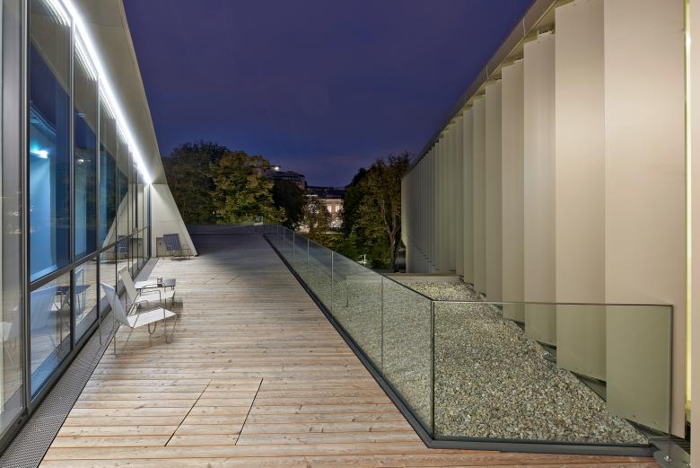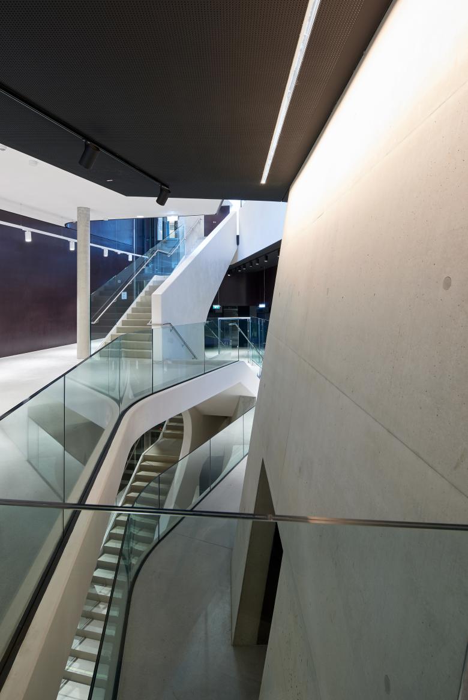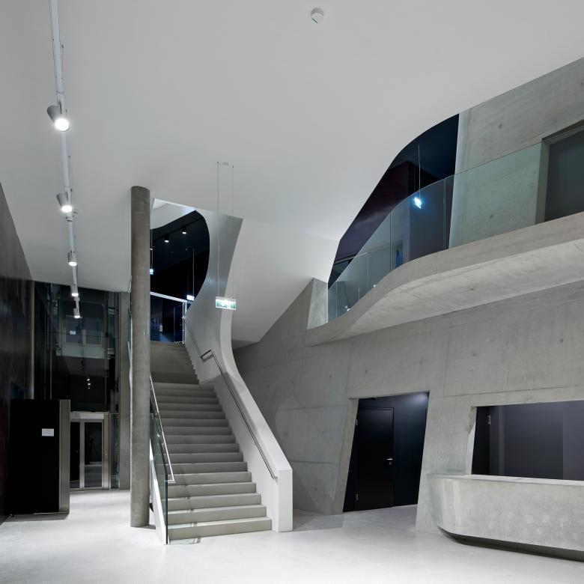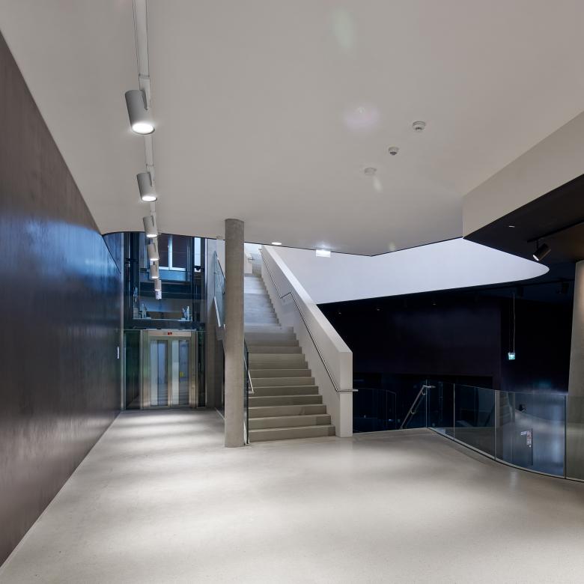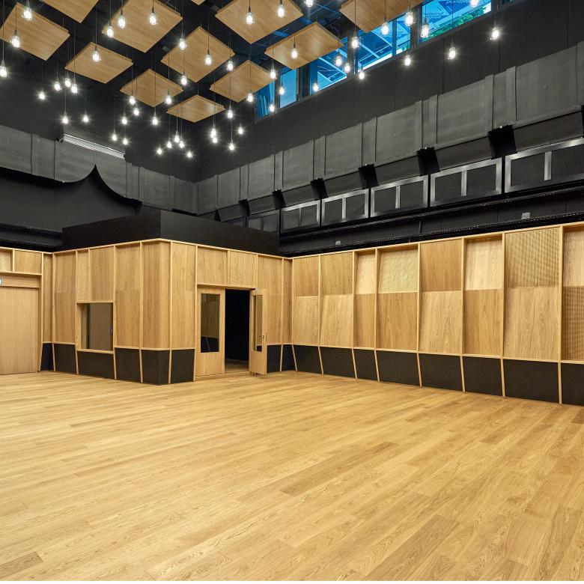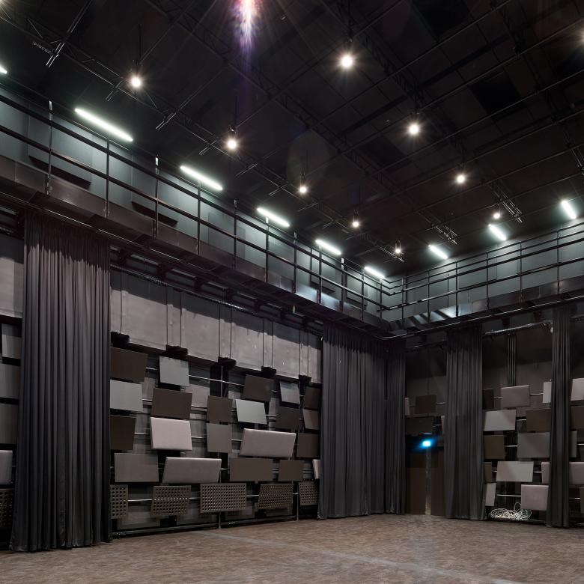Future Art Lab
Vienna, Austria
Future Art Lab of the Vienna University of Music and Performing Arts
Urban planning:
The new building for the Future Art Lab will complete the development of this special campus, which is reminiscent of Anglo-American models and is unique for Vienna. On account of this, and due also to it location at a prominent position, this building has a special importance, which makes it possible to especially accentuate the canon of the buildings on the campus at this point.
On the other hand to exert a particular dominance here would be inappropriate. A moderate height, integration with the neighbouring buildings in terms of volume, and spatial and functional references to the central open area, the “campus” in the literal sense of the term, appeared important. The building is seen as a pavilion which makes a gesture of opening towards the middle of the university and which can also respond to urban references.
The result is a free-standing, embedded building which can very much be understood as an apparatus, an appliance for playing, composing and experimenting with and on film and music.
Function:
The internal organisation is based on the requirements in terms of function and building acoustics, and the aim is to give each institute the greatest degree of compactness combined with maximum exposure to daylight.
For reasons of acoustics the Institute for Electro-acoustic Music and Composition with the large halls (the Klangtheater (sound theatre), and the recording hall) which form its nucleus is placed at basement level, along with a generously sized foyer zone. Through a sunken courtyard its teaching spaces receive sufficient natural east light. The institute’s administration rooms are also east-facing and are located on the ground floor as is the main foyer.
In terms of floor area the Film Academy is the largest institute with the greatest number of rooms that must be lit naturally. It takes up the entire 1st floor, which, in accordance with the building regulations, is also the largest in area. To generate more facade area for daylight a wing is folded inwards, creating a large terrace as a side effect. The Art House cinema is placed so that the public can access it directly at ground floor level. The lower level of the cinema is directly connected with an intermediate level inserted in the void of the basement. At this point a direct pedestrian connection to the neighbouring Building G is possible. The recessed 2nd floor, the roof level, is reserved for the Institute for Keyboard Instruments, which in terms of floor area is the smallest but which has a relatively high proportion of areas that must receive daylight. It, too, is grouped around its nucleus, the concert hall. In terms of ceiling height the concert hall exploits the roof volume allowed by the building regulations, and it is naturally lit.
Circulation:
In the southeast there is a double flight staircase with a goods lift that connects all the areas to which heavy items must be transported with the delivery bay. The main staircase is a spatially composed circulation and encounter zone which relates to the campus and the city and brings students and teachers to the institutes and interested members of the public to the halls. If you take the route downwards you pass the seminar area of the Film Academy to arrive in the Klangtheater of the Institute for Electro-acoustic Music and Composition. If you take the route upwards you reach the centre of the main level of the Film Academy. Continuing along the stairs you have crossed the building on the diagonal and arrive at the concert hall with a view outside. The main staircase is flanked by a glazed passenger lift that allows all levels to be reached barrier-free. Despite the routes across the building each institute can be closed off, while the halls that are accessible to the public and their foyer zones are kept accessible. Both staircases are designed as escape stairs with all the necessary measures such as glazing, sprinkler systems, fire protection curtains or pressure ventilation. As they are positioned in such a way that all areas can be easily evacuated, two staircases are sufficient.
Building acoustics:
For all rooms and halls with exacting acoustic requirements a space-in-a-space building method is proposed. The load-bearing reinforced concrete structure is completely separated from the structure (also solid) that forms the interior space, and is carried by a mass-spring system. The three biggest producers of sound, the Klangtheater, the recording room and the Art House cinema, are positioned independently of each other at basement level so that no structure-borne sound can be transmitted to other parts of the building. The loads of the concert hall, which, of course, is also built according to the space-in-a-space method using the mass-spring system, are transferred through the building and down to the foundations by a separate structure, so that here, too, no adverse effects can arise. The entire Institute for Keyboard Instruments is placed on its own floating reinforced concrete slab, independent of the primary reinforced concrete slab.
All the rooms with exacting acoustic requirements are separated from each other by solid walls of the requisite thickness.
To meet the stringent demands with regard to soundproofing buffer areas, such as corridors and intermediate rooms, are used. For example: the concert hall is separated by a less acoustically sensitive corridor area from the recording spaces below it, which is essential to achieve the level of soundproofing required. As regards acoustics door constructions often represent weak spots but that is not the case here, as sufficient room for door air-locks is planned in order to achieve a very high standard of sound proofing.
Room acoustics:
For the room acoustics two fundamental construction principles are taken into account: diffusion and sound damping in a space. The requisite diffusion is achieved by means of suitable acoustic wall and ceiling claddings, for example concave elements. This creates sound focuses and offers a basis for good audibility. In those spaces that are used for research and teaching, variable acoustics are employed to allow an experimental experience of different room acoustics. In large areas of the building the degree of sound damping in the rooms can be changed by means of sound-absorbent curtains.
The concert hall is fitted with solid wood elements on the walls and ceiling that reflect sound back into the public. These elements also function as their own “resonating bodies”. The floor is a heavy wooden floor. In order to be able to control the reverberation time acoustically highly effective and movable textile elements or curtains are envisaged for a defined zone between the top edge of the wall elements and the ceiling elements.
In the Art House cinema an absorbent lining is envisaged for all the main surfaces, ensuring good audibility of loudspeaker sound. In addition the floor has absorbent perforations through which the intake air can rise silently.
The Klangtheater is a space for experiments and is therefore completely equipped with sound-absorbent blinds that are fitted at a sufficient distance to the inner shell of the space-in-a-space construction and ensure maximum variability of the room acoustics.
Clearly, all these measures listed are not made at the cost of the usable floor area but are located within the construction thicknesses.
Building services:
The building services must meet highly complex demands in terms of room and building acoustics. Very large ventilation cross sections are required in order to serve the halls at extremely low air speeds. This is the only way of ensuring that the building services plant operates almost completely silently. On the other hand it is essential that the individual halls be served separately in order to make the transmission of sound between the halls impossible.
Building physics – facades:
As the internal loads (heat sources) are very large, it is most important to reduce the entry of (solar) energy from outside. This is achieved by the extensive use of sun protection louvers that also play an important, form-shaping role in the architectural design. On the north facade facing towards the campus a second glass plane with a sun protection coating is used, as here, too, solar energy can enter from the east and west. This also gives the building’s principal elevation a strikingly open appearance.
The high proportion of solid building parts, necessitated by the acoustic concept alone, allow the internal heat balance to be well managed.
Fitting-out:
Parquet floors in the halls and practice rooms, carpeting in the studios and offices, epoxy resin floors in the circulation areas. Walls are skim coated and painted. Exposed service runs on the ceiling slabs without suspended ceilings, as is commonly found in experimental culture buildings. The walls and ceilings in the halls are described under the room acoustics concept.
Structural system:
The structural and constructional system is strongly shaped by the requirements of the building acoustics. Flat reinforced concrete ceiling and floor slabs are envisaged, the principal load-bearing and bracing element is the box-shaped primary structure of the halls. Other loads are transferred by reinforced concrete pin-ended columns. Projecting areas are carried by angled columns in the floor above.
- Architects
- Pichler & Traupmann Architekten
- Year
- 2020
- Client
- BIG Bundesimmobilien GmbH
- Team
- Project team: Alexander Tauber (Project leader) Mohammad Ekhlasi Christoph Degendorfer Patrik Drechsler Klemens Gabriel David Guisado Barbara Jarmaczki Joachim Kess Daniel Moral T. Jan Niklas Schöpf Marvin Seifner Milan Suchánek Design team: Bartosz Lewandowski (team leader) Luca Baumgartner Christoph Degendorfer Peter Grandits Fabian Lorenz
- Statik
- Fritsch Chiari und Partner ZT GmbH Vienna
- Structural fire protection
- Norbert Rabl ZT GmbH, Graz
- MEP engineering
- GAWAPLAN Ges.m.b.H., Vienna
- Electro-/conveyor technology
- Kubik Project GesmbH, Gießhübl
- Acoustics / sound protection
- Müller BBM GmbH Planegg
- Building physics
- IC-Prause ZT GesmbH, Vienna
- Façade planning
- MDE – Metal Design Engineering GmbH, Vöcklabruck
- Akustik / Schallschutz
- Müller-BBM GmbH, Planegg
- Studio planning (incl. site supervision)
- WSDG-E AG, Basel
- Site supervision
- Architekt Dipl. Ing. Erwin Stolz
- Größe
- 7.370 m²

