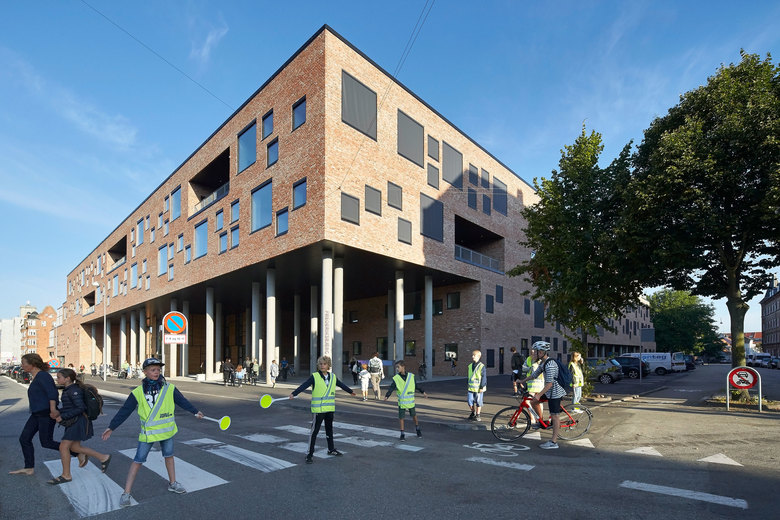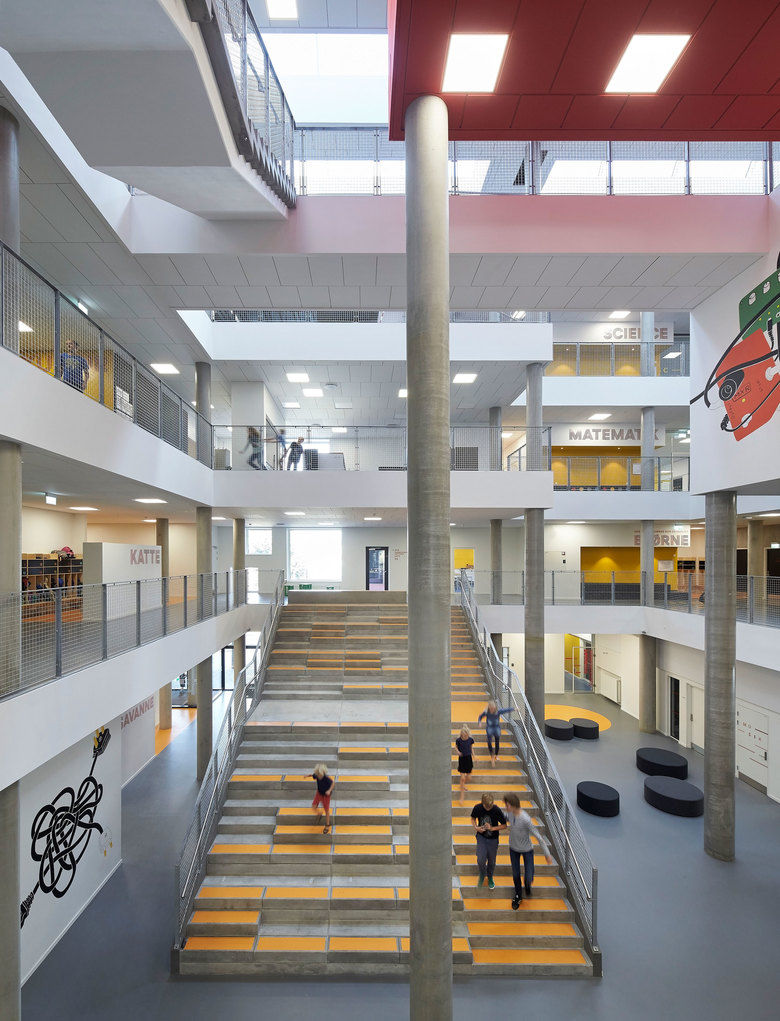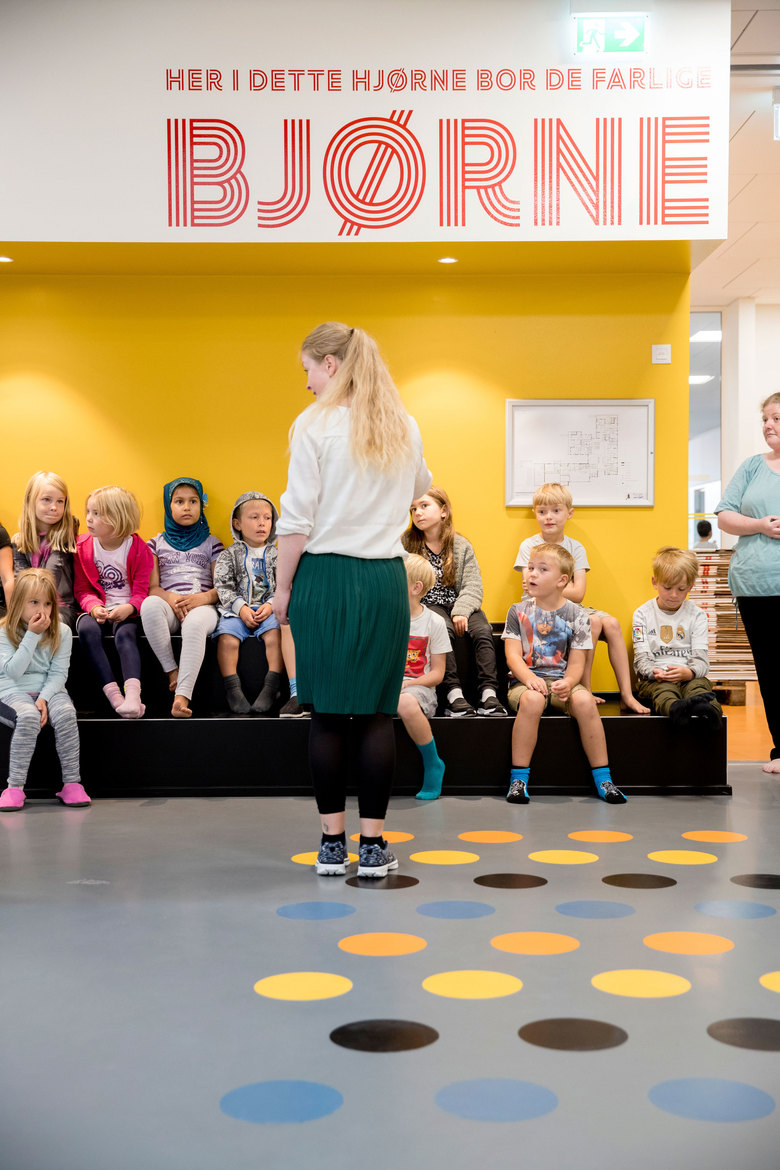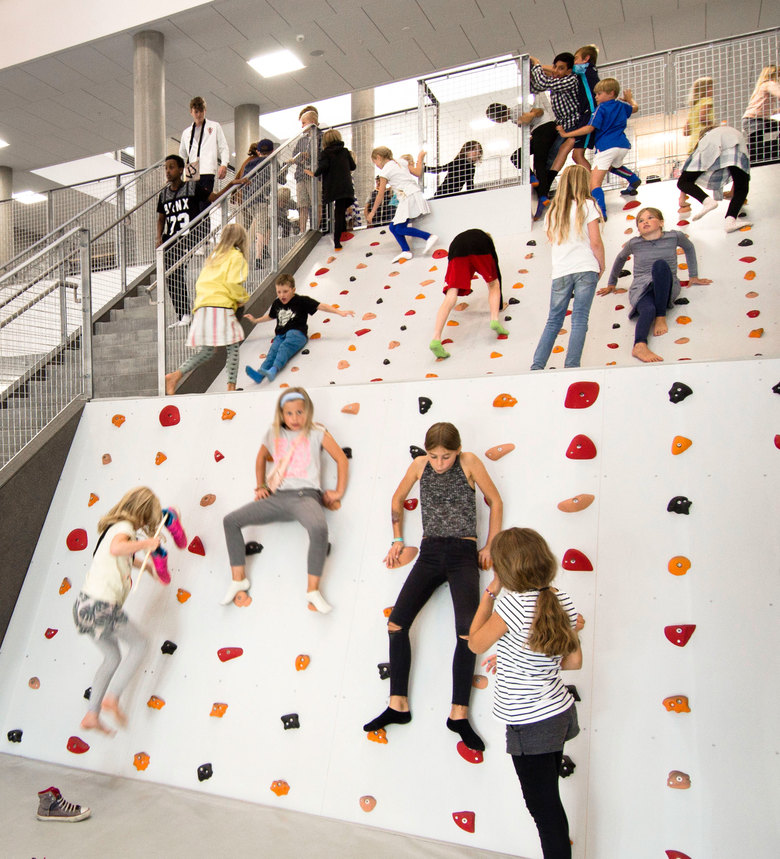Frederiksbjerg School
Aarhus, Denmark
The children’s enthusiasm and joy are evident to everyone visiting Frederiksbjerg School in Aarhus. Designed to promote physical activity, the school allows the children to get through the day in more than 100 different ways.
Frederiksbjerg School represents an innovative approach to school architecture in Denmark. It is one of the first schools designed to meet the requirements of the National Danish Reform of Public Schools, implemented in 2014. A key element of the reform is that children should get more exercise during the school day. At Frederiksbjerg School, children are encouraged to be physically active throughout the day. By means of climbing stairs, Tarzan tracks, and playgrounds, the children’s journey from A to B is designed to be a fun physical challenge. Customized zones for presentations, group work, and individual studies support the educational and didactic principles of the school. Physical activity is inevitable at Frederiksbjerg School. The results are better learning and higher test scores.








