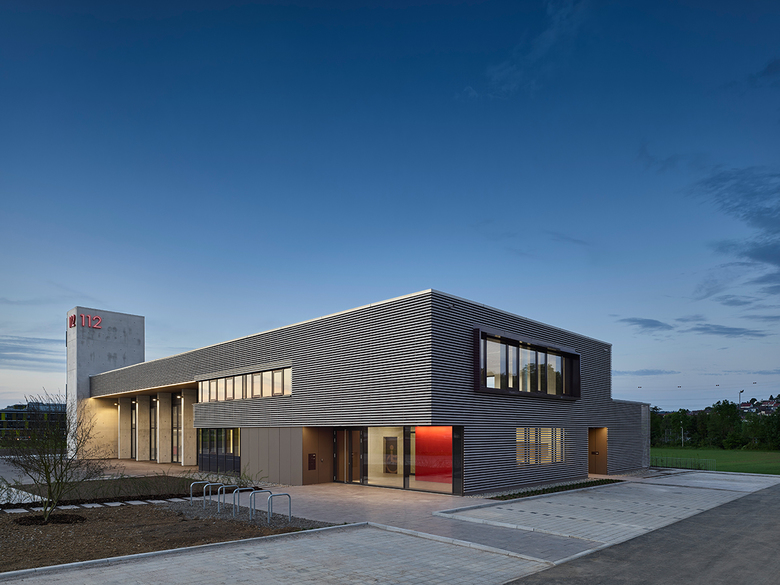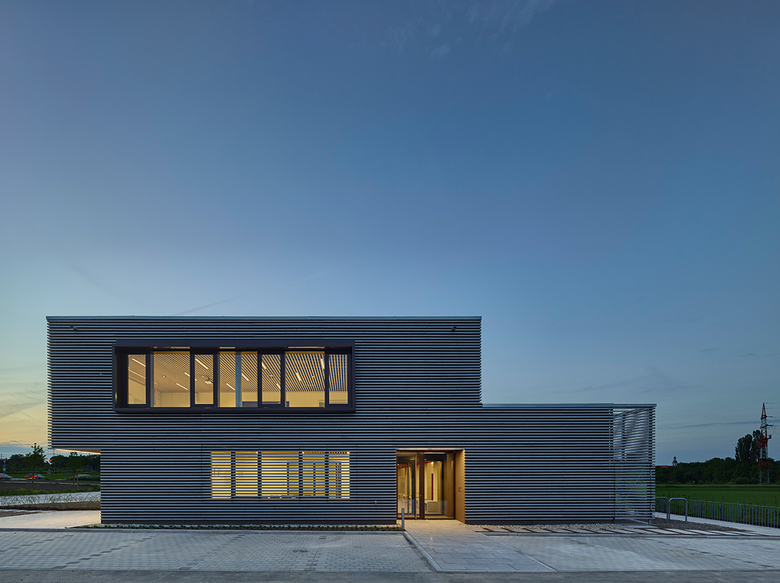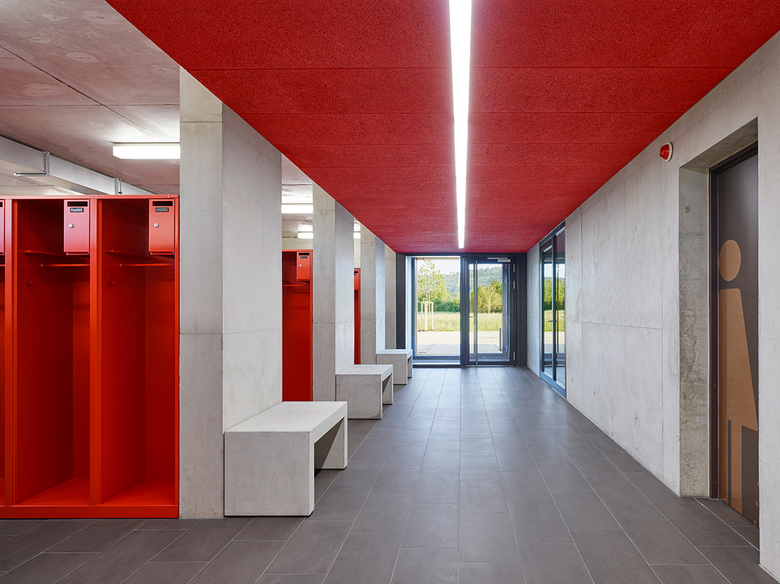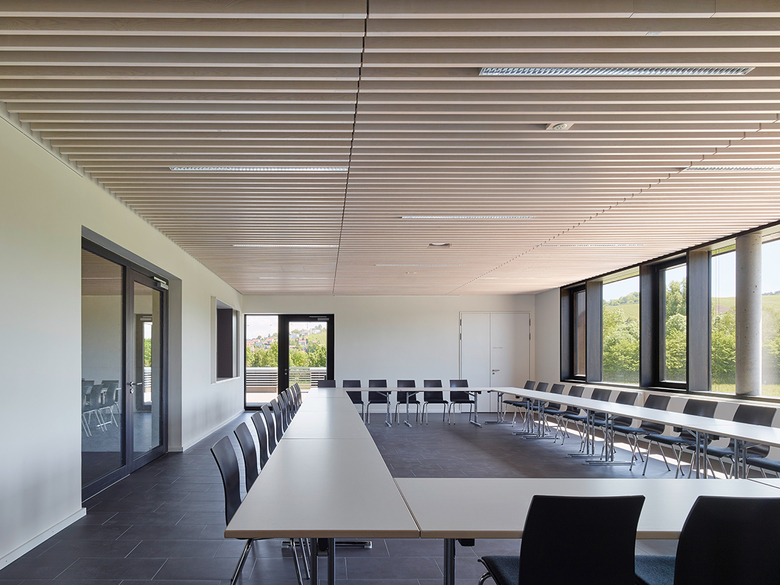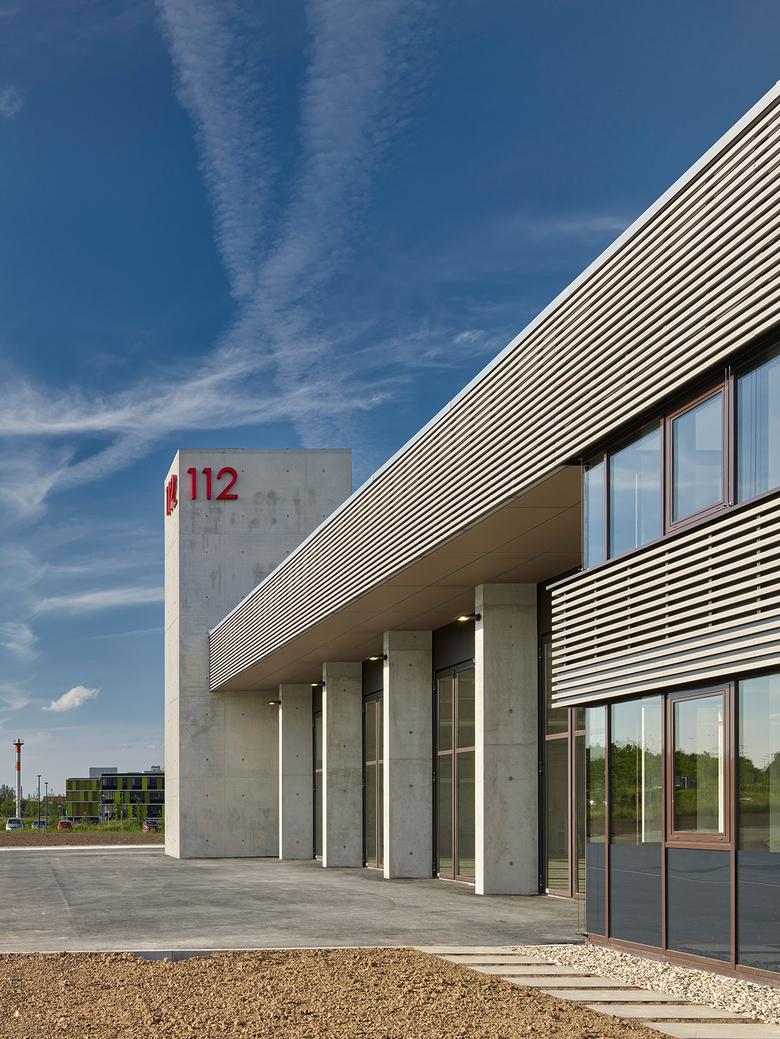Fire Station Zipfelbach-Winnenden
Winnenden, Germany
A new fire station was planned at the edge of the town of Winnenden, providing optimal functional qualities in the interior as well as efficient connections to the public street on the outside. The ground floor comprises the vehicle hall for 4 fire engines, equipment storage, dressing rooms, the operations center and the room for stand-by personnel. A meeting room and the administration can be found on the upper floor. The tower for the rescue training terminates the building in the north.
The façades will receive a cladding with horizontal larch slats, while the entrance will be emphasized with fibre cement boards. The tower is composed of three walls in exposed concrete and a forth side in steel grating with the necessary openings for the rescue training.
- Architects
- Drei Architekten
- Year
- 2016
- Client
- Stadt Winnenden
