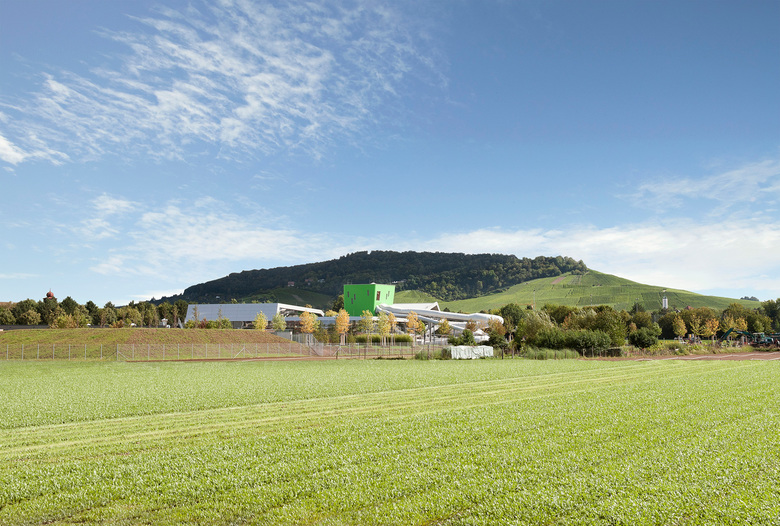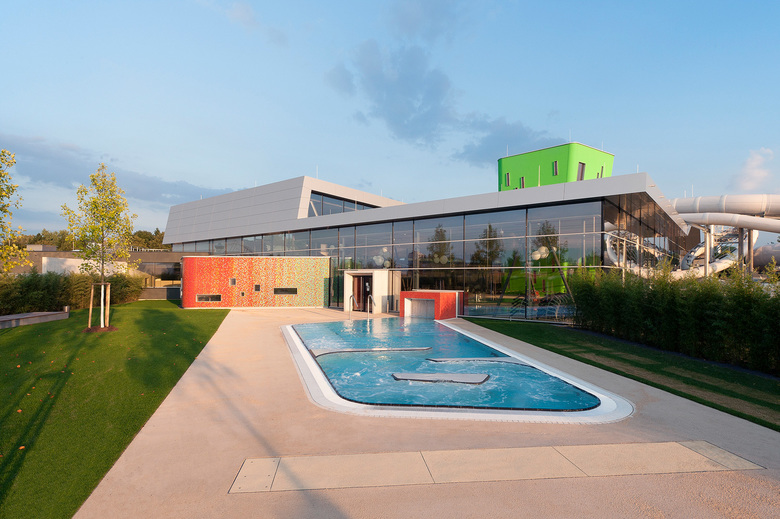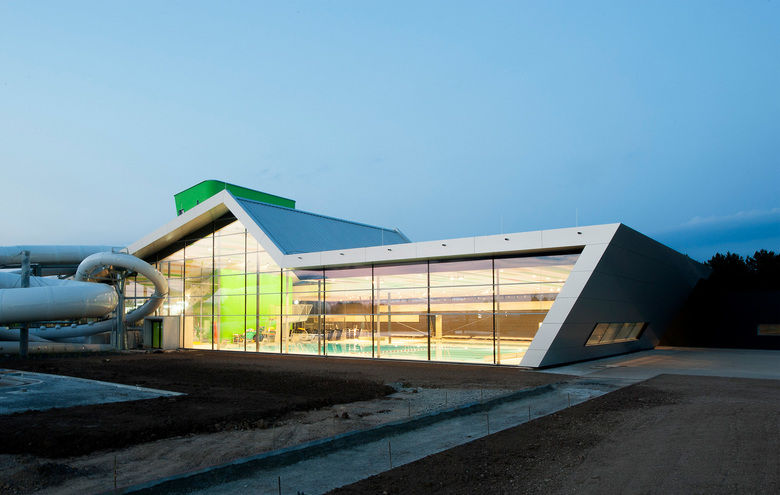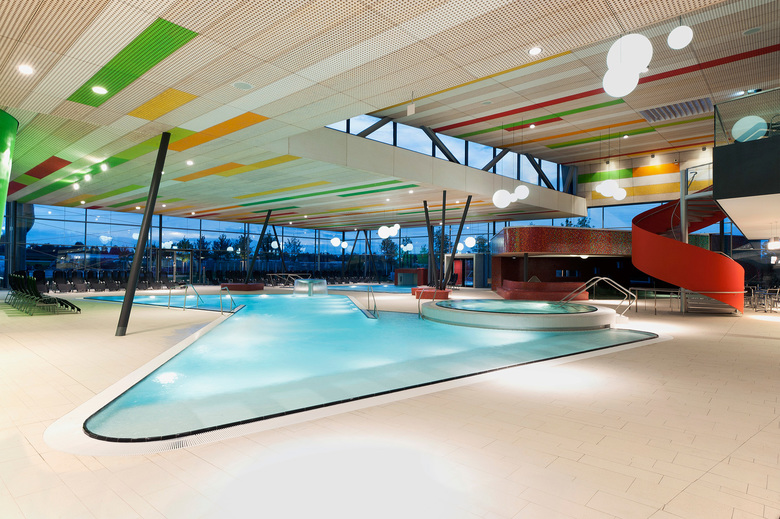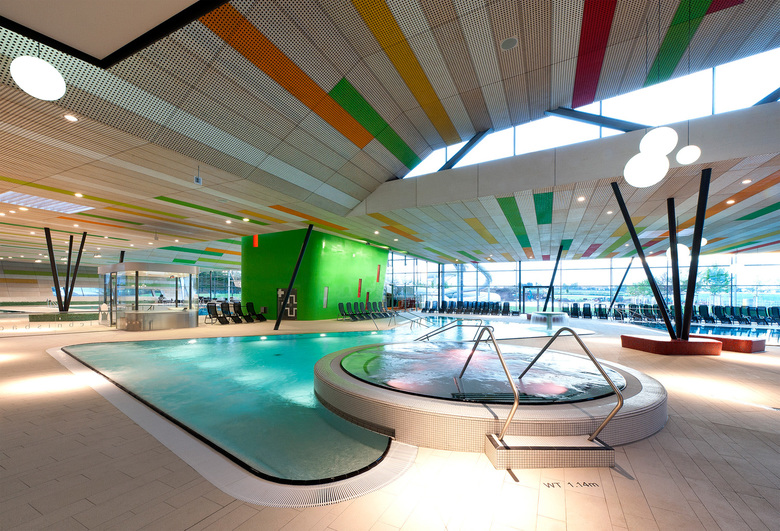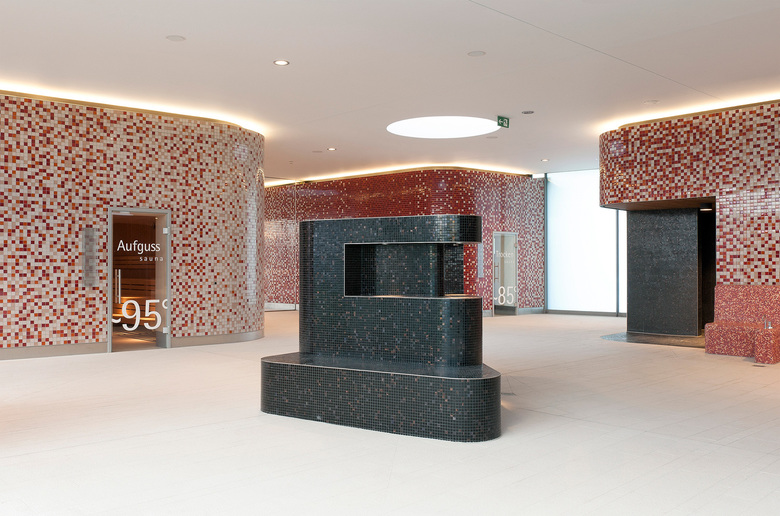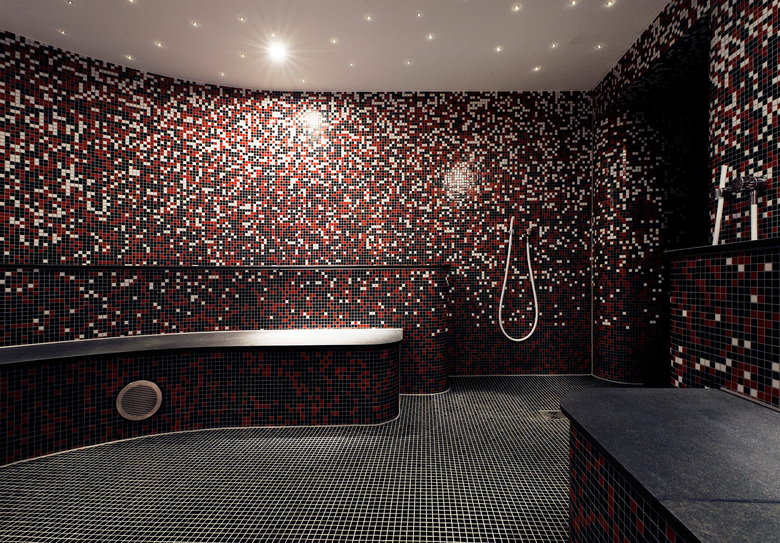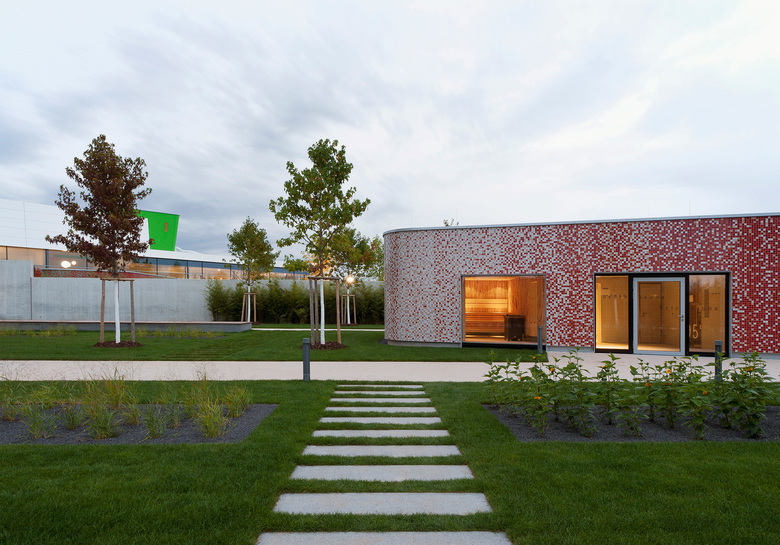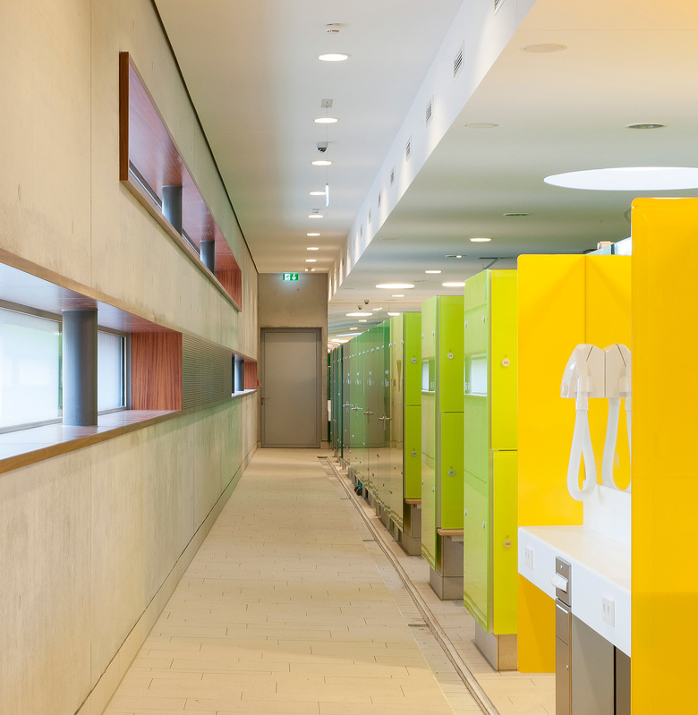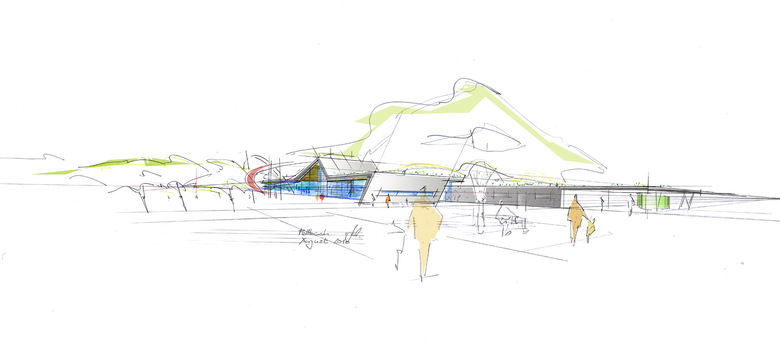Familien- und Freizeitbad F.3
Fellbach, Germany
New construction of recreational and sports baths with indoor pool and open-air pool, adventure pool and sauna world.
The building plot is situated at the foot of the Kappelberg mountain, where the vineyards merge into the field structures of the plain. This scenic transition is what characterizes the concept: The linear structures of the vineyards are laid out as fields on the site and form the basis for the development of the landscaped bathing area. The alignment of the pools, the sun decks, playing areas, rows of trees, outdoor saunas – everything strives towards the open field with its side orientated towards the south. This creates shady and sunny areas, one’s gaze being drawn into the distance.
Visitors enter the baths through the building’s main entrance at the centre of the “kink” in the ground plan, from where they have a direct view into the water world. They are guided from here through a large changing area and into the bathing area. Various folds in the roofs give rise to apertures that serve to illuminate the indoor bathing area evenly.
- Architects
- 4a Architekten
- Year
- 2013
- Client
- Städtische Holding GmbH Fellbach
- Team
- Florian Afflerbach, Holger Buchheim, Barbara Croonenberg (project management), Björn Hakenbeck, Peter Meschendörfer, Natascha Ockert (project management), Christoph Schäfer
- Construction period
- 05/2011 until 09/2013
- Construction costs
- approx. 38 million euros
- Gross floor area
- approx. 11320 m²
- Gross cubic volume
- approx. 60000 m³
- Service phases
- 1 to 8
