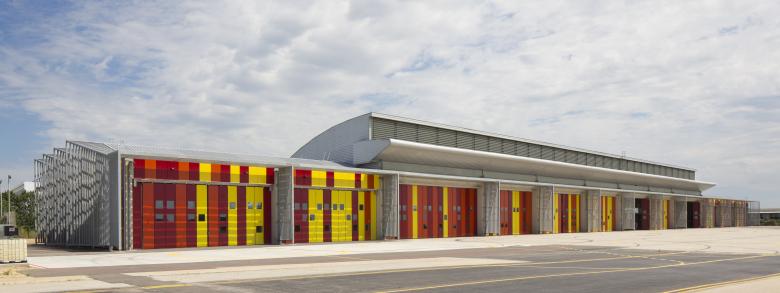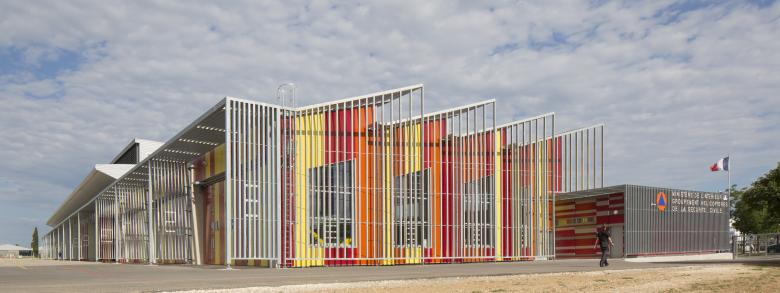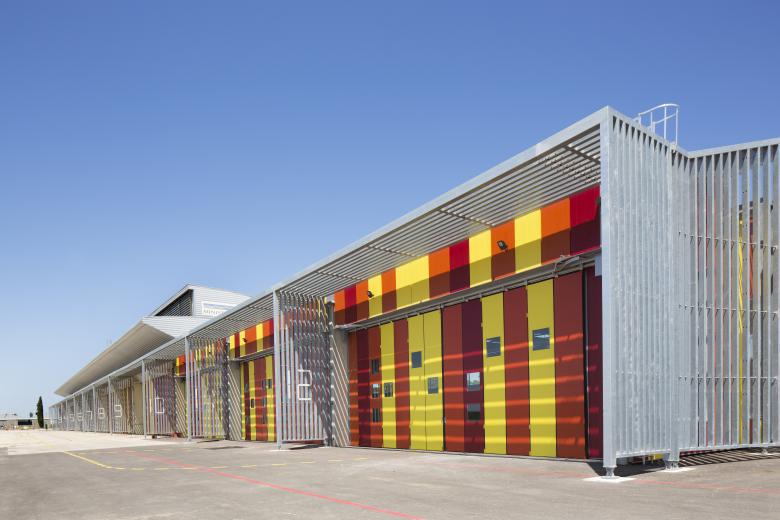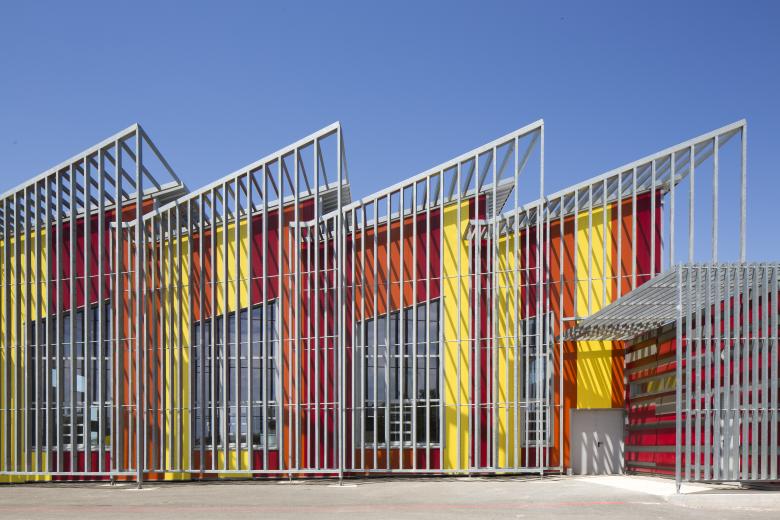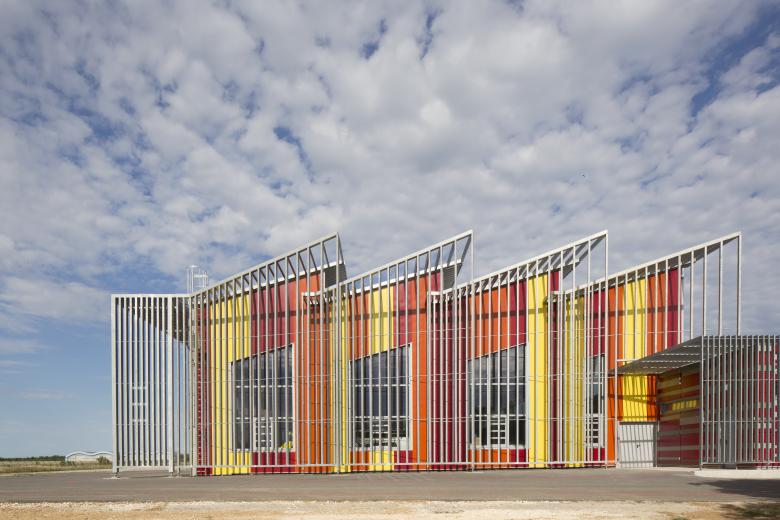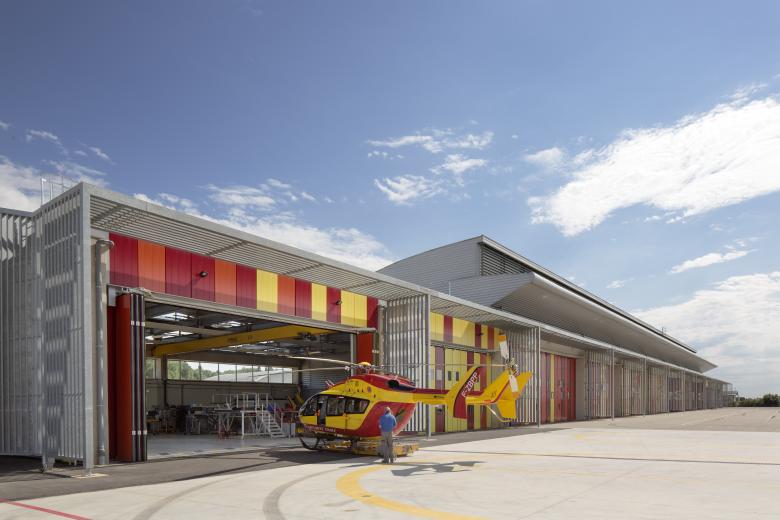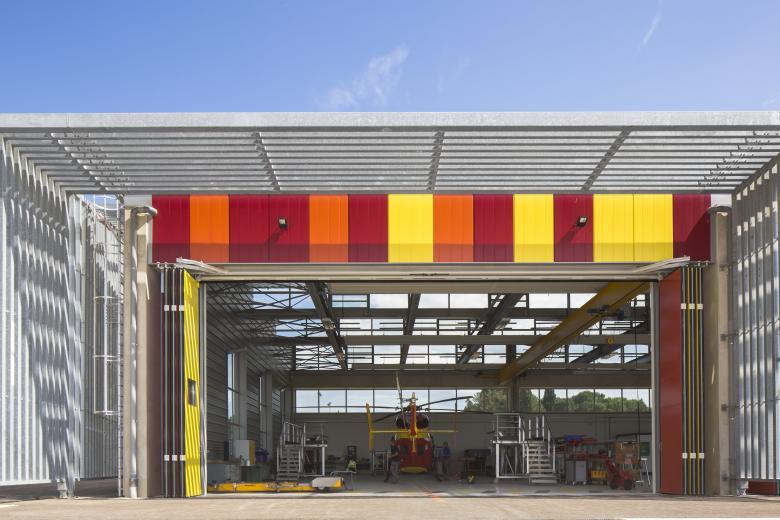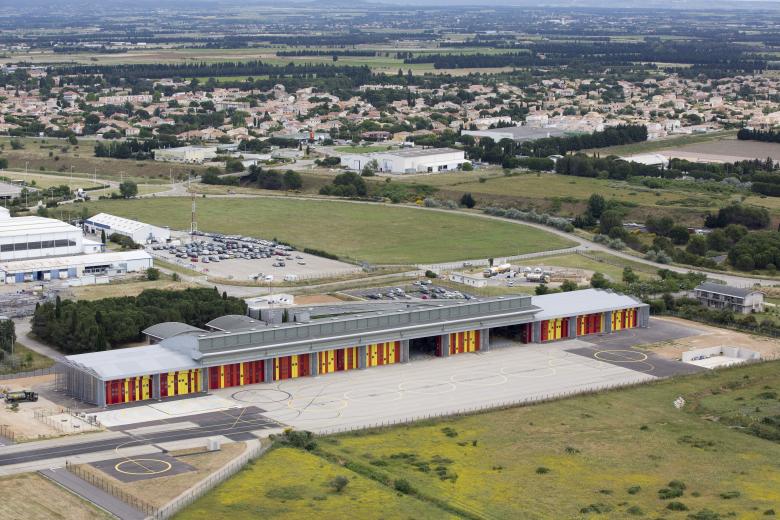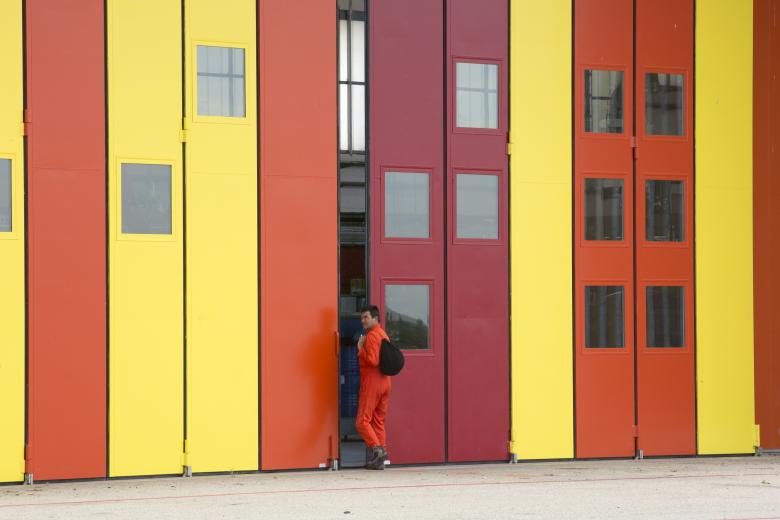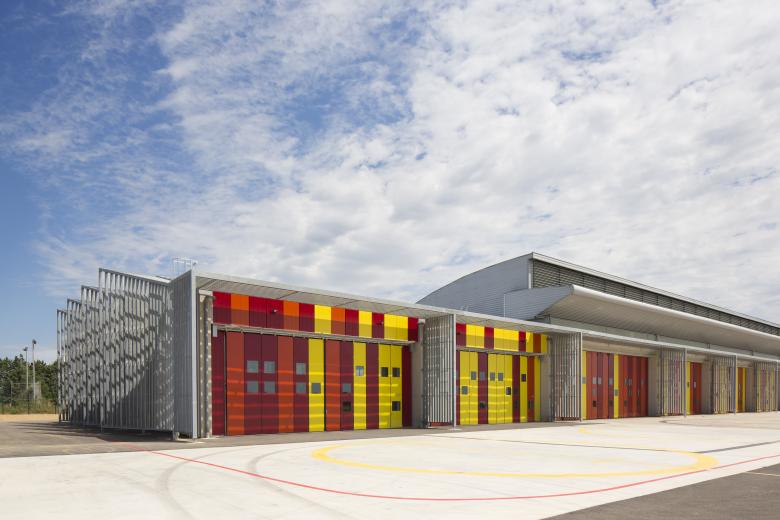Extension of the helicopter group of civil security
Nimes, France
The restructuration and expansion of the helicopter base for civil security in Nimes Garons is a relatively complex project, under two major constraints. Firstly the fact that the work should be done without interrupting the activity of helicopter maintenance requiring extreme rigor in the areas of site partitioning and scheduling of work, then look at environmental issues classified BBC and Very High Energy Performance (TPHE). To this is added disparate entities built into the ground that need the introduction of a first coherent site.
The set of proposals aims to address these constraints, program and optimize the operation of the site. Thus the project is based on two major axes. The first is the logical organization of the site. The creation of new buildings in their establishment seeks to unify all and offers better built compact. The extension of the main hangar takes place continuously to the existing volume to allow the possibility of extension on the east side of the building. The volumes continuity also leaves the possibility to transform the training area following the same scenario as the current program. From its shape overhead lighting is desired, it is oriented to the north and to optimize the comfort of illumination but also ensure better thermal management of the building.
Secondly we attempted to demonstrate that the architectural features implemented were intended to meet environmental expectations prior to implementation of specific technical systems. This is an accuracy of implantation, a logical arrangement of openings for natural ventilation and glazing for heat gains and prevent overheating, but also from work on the development of skin thickness breezes sun than many targets are met. These provide thermal regulation, but also support the rating which guarantee architectural homogeneity to all and offers the creation of an identity.
So we want to show that any program, even if it is only shed must be an architectural commitment to build beyond a performance tool a real living for users. Finally, the architecture must be the first guarantor of environmental quality before the establishment of technical devices. Space, matter, light materials are basic to implement. It is through these wishes that we have achieved the extension of basic civil helicopter safety Nimes Garons.
- Architects
- NBJ Architectes
- Year
- 2013
- Client
- Ministère de l'intérieur, DEPAFI DGSCGC GHSC
