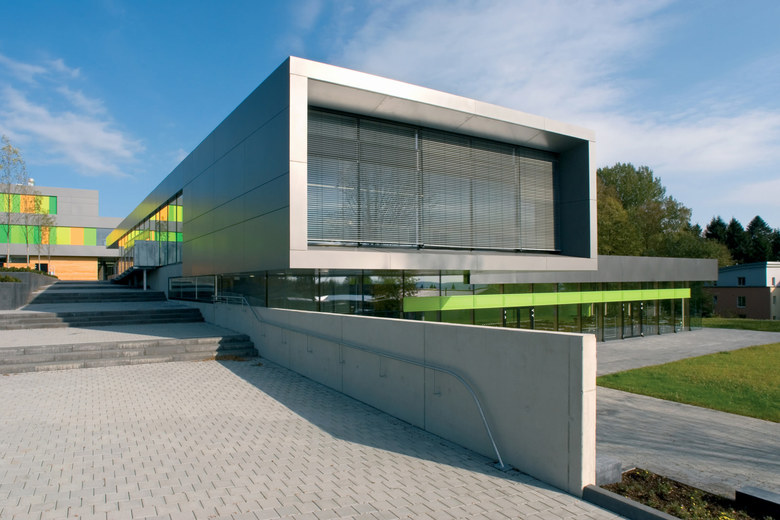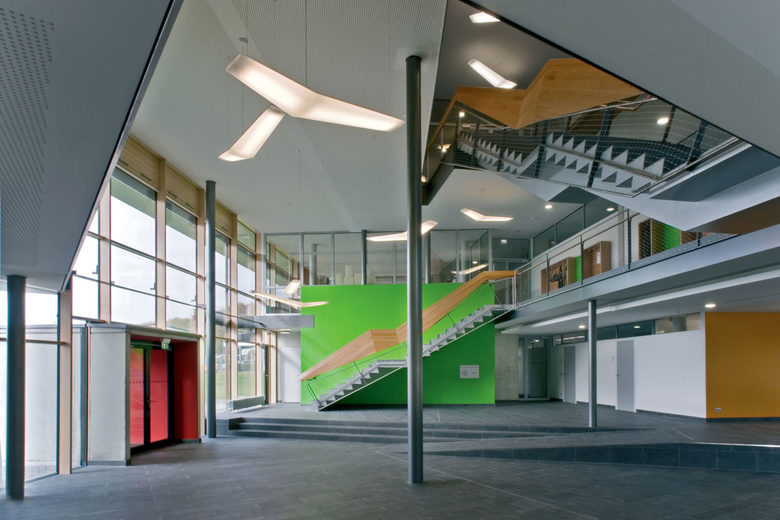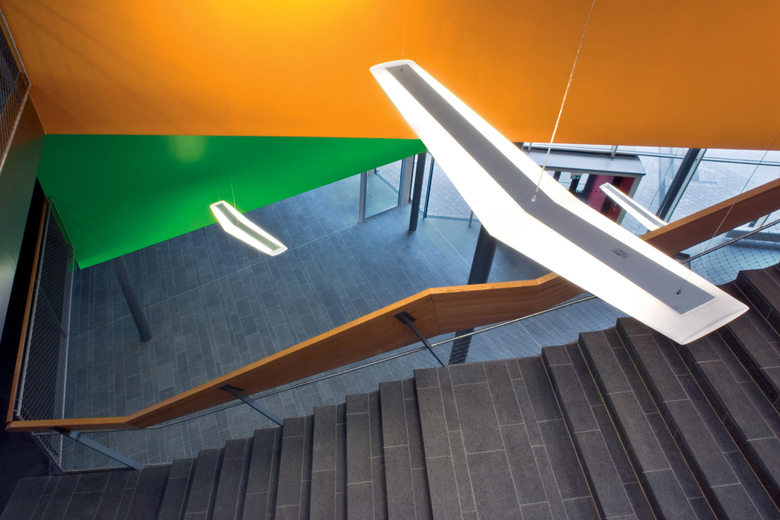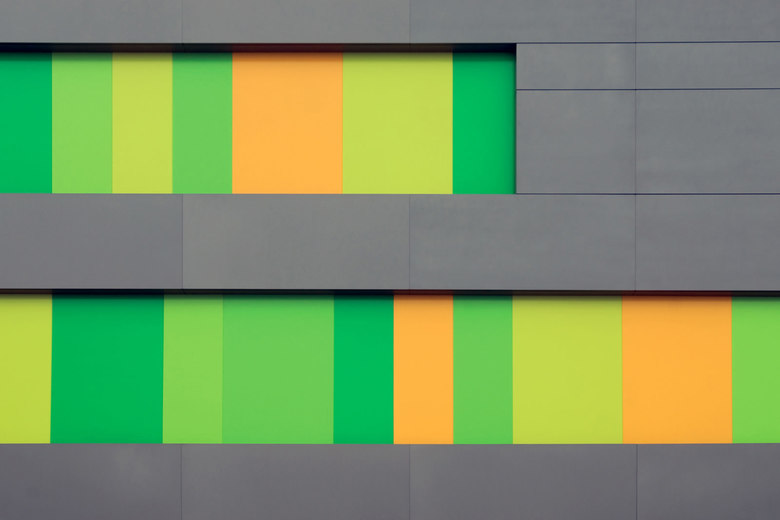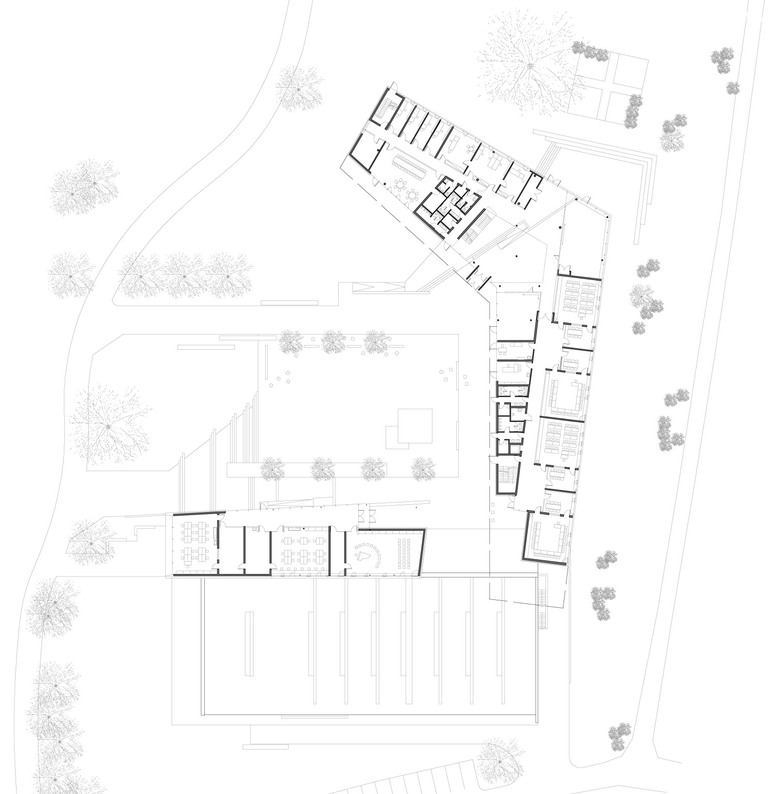Evangelical Grammar School Bad Marienberg
Bad Marienberg, Germany
New construction of a grammar school with refectory and sports hall.
The Evangelical Grammar School has two building sections – the angled school building in the north and the second building with the arts rooms, the sports hall and the refectory in the south. These buildings circumscribe a schoolyard that is open to the west. On the one hand, the school thus has a relationship with the other schools, while on the other hand pupils are welcomed symbolically “with open arms” due to the positioning of the building. A metal façade with glass sheets is the most striking external feature of the school. When the ribbon windows with the coloured façade elements are closed, the façade changes its whole appearance. The various green shades of the sliding elements help the building blend into the surrounding landscape and integrate it into its location.
Client
Evangelisches Gymnasium Bad Marienberg
Construction period
2006 until 2007
Construction costs
approx. 9.2 million euros
Gross floor area
approx. 8490 m²
Gross cubic volume
approx. 33115 m³
Service phases
1 to 8
Project team
Andreas Behringer, Rike Hannes, Birgit Wäldin, Lars Goose, Patricia Schlarb
- Architects
- 4a Architekten
- Year
- 2007
Related Projects
Magazine
-
-
Building of the Week
A Loop for the Arts: The Xiao Feng Art Museum in Hangzhou
Eduard Kögel, ZAO / Zhang Ke Architecture Office | 15.12.2025 -
