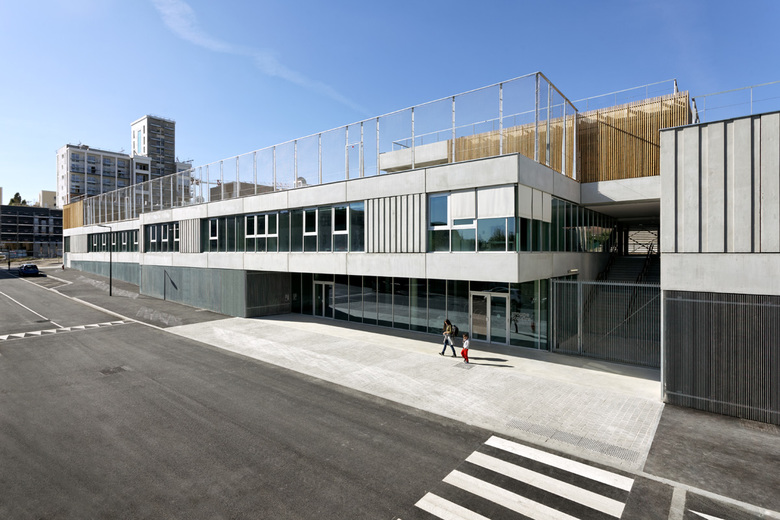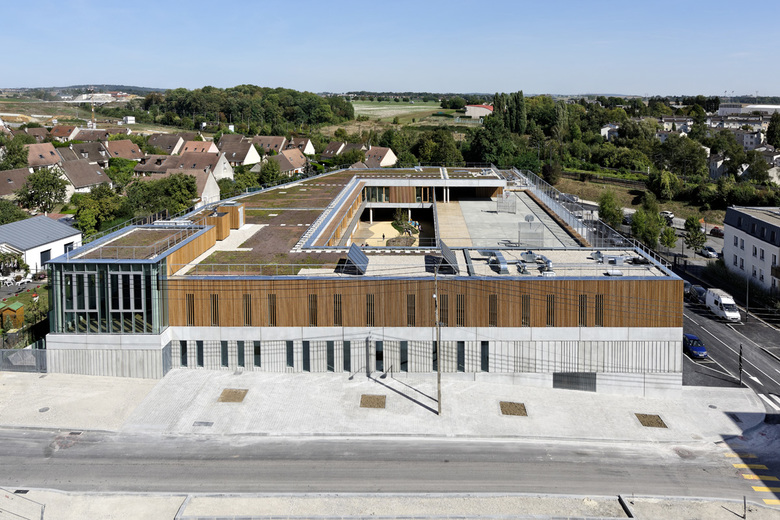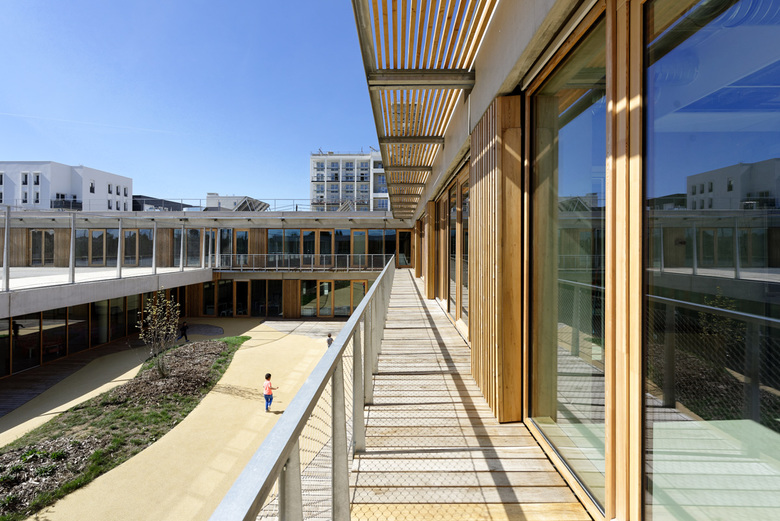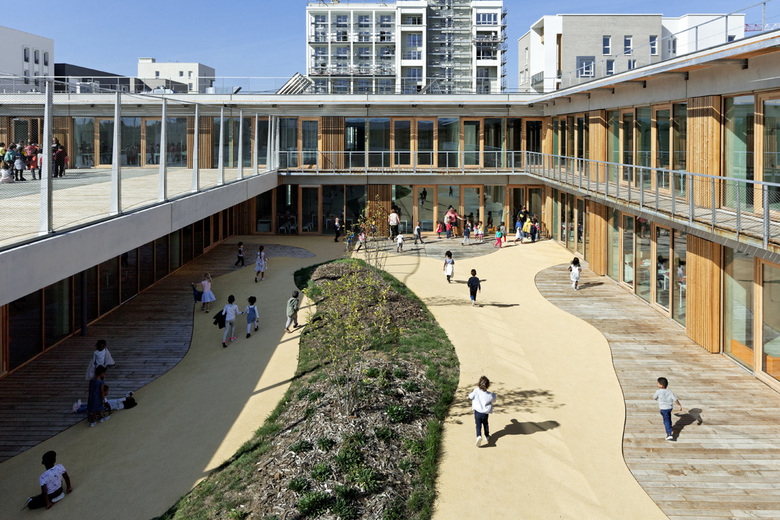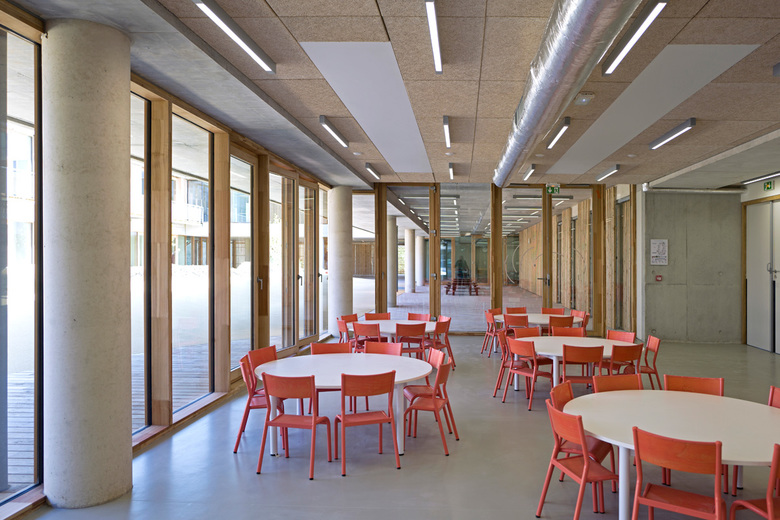Elementary School and Kindergarden
Louvres, France
A covered courtyard in the rue des Arpents forms the entrance to the school complex and the daycare center. The reception area of the daycare center is directly accessible from the esplanade and visible from the director’s office. The school is accessible by means of a monumental exterior staircase which can be closed outside opening hours. The building volume’s design is optimized to guarantee a maximum of natural light in the classrooms throughout the year. Particular attention is paid to the design of the hallways and corridors, as these are to serve as a place for socializing outside the classroom.
The kindergarten on the 1st floor is articulated around the schoolyard and playground. All classrooms have direct access to the yard and are oriented to the south and east. The various workshops and rest rooms are located north. The elementary school with its external areas is located on the 2nd floor and forms a loop around the playground of the kindergarten. All classrooms have views on the schoolyard. The two sports halls occupy a strategic position between the school complex and the public space.
Competition 05 | 2015
Start of Planning 08 | 2015
Start of construction 03 | 2017
Surface
School 3 042 m²
Kindergarten 633 m²
- Architects
- Dietmar Feichtinger Architectes
- Year
- 2018
- Client
- Ville de Louvres
Related Projects
Magazine
-
-
Building of the Week
A Loop for the Arts: The Xiao Feng Art Museum in Hangzhou
Eduard Kögel, ZAO / Zhang Ke Architecture Office | 15.12.2025 -
