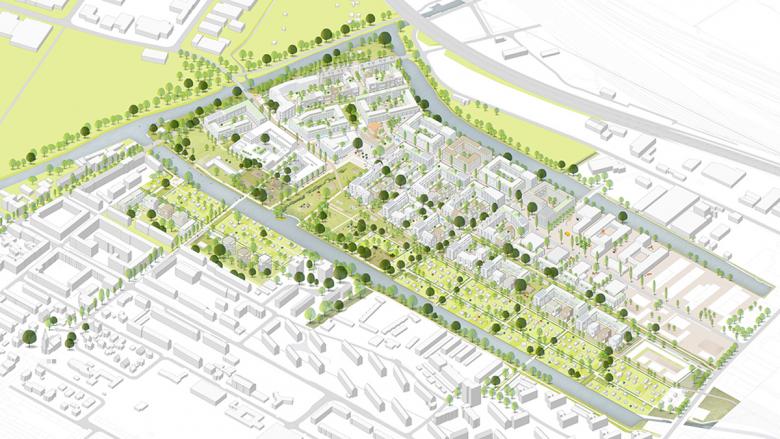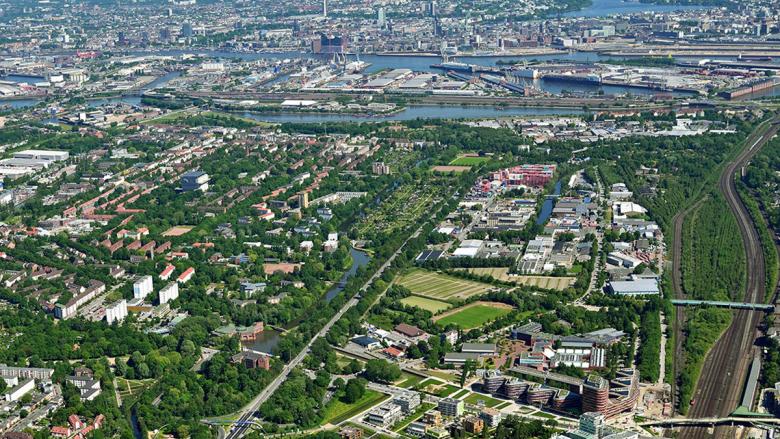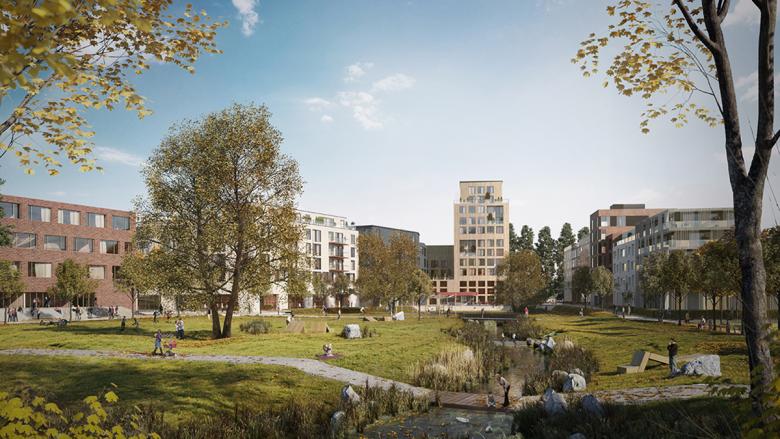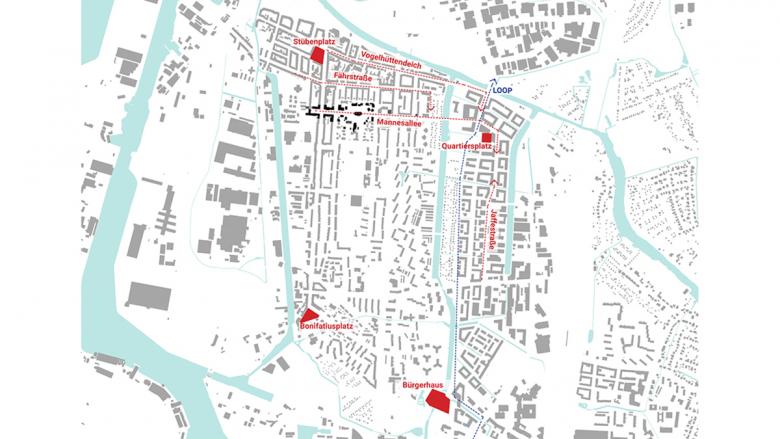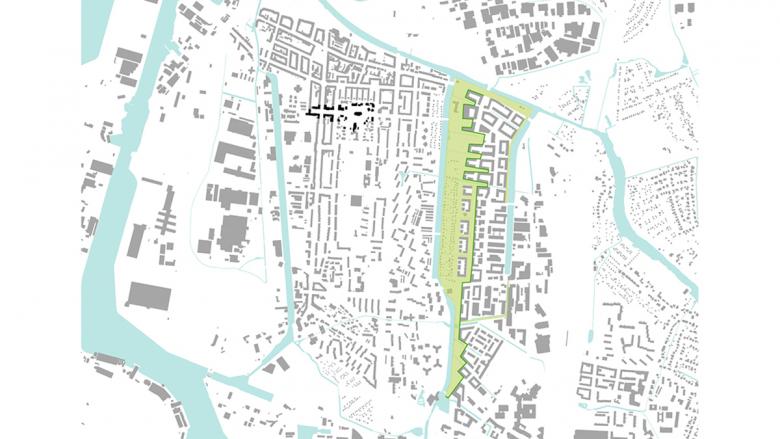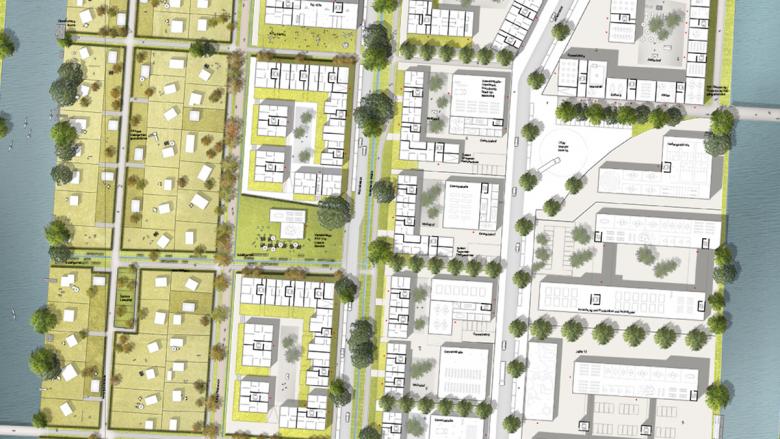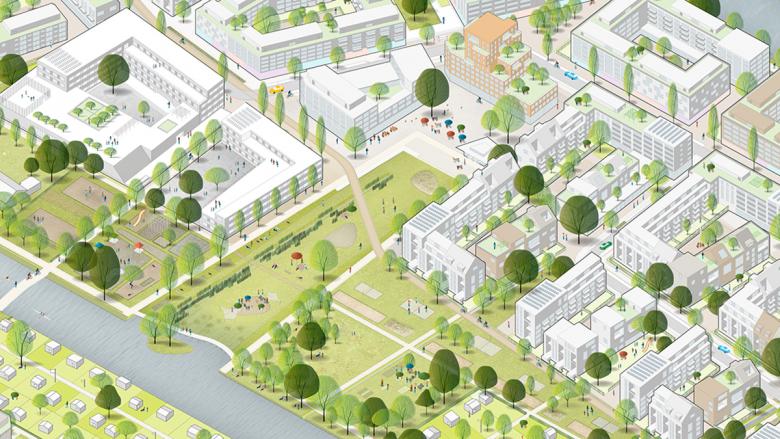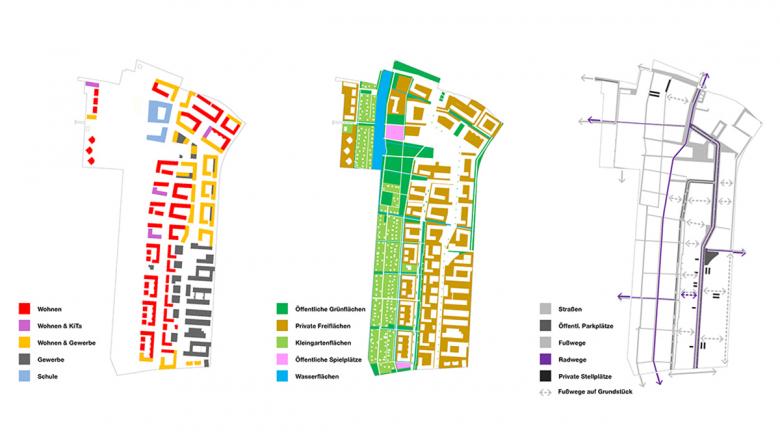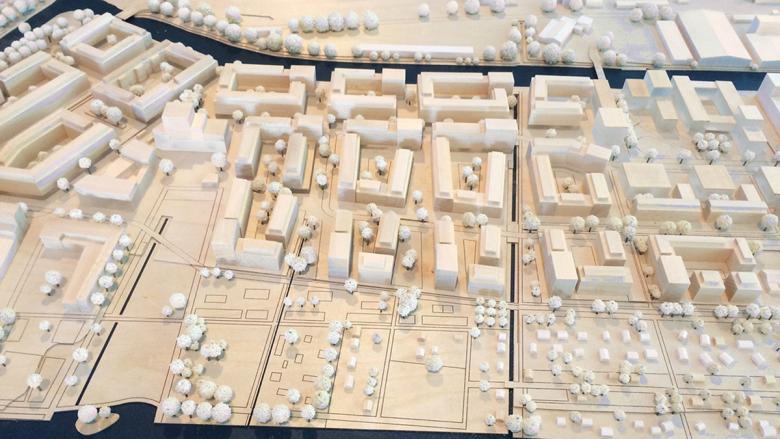Elbinselquartier Wilhelmsburg
Hamburg, Germany
Wilhelmsburg “North-South Axis: Towards a good neighbourhood“ was an international competition for urban design and landscape architecture organised by the IBA Hamburg. In a process that included two sessions of citizen participation, an urban design solution had to be defined for this central area on the island Wilhelmsburg, situated south of Hamburg in the river Elbe.
The island is characterized by the harbour, canals and transport infrastructure, by allotment gardens, urban fragments and abundant nature.
The project assembles these fragments into a city of gardens; no longer a suburb of Hamburg, but a neighborhood in its own right, with a great quality of life! The landscape serves as the main narrative: it integrates the green niches and allotment gardens, reaches into the urban structure and generates local qualities embedded in a larger green frame.
The new quarter connects to the Reiherstiegviertel in the north-west and to the center of the island and its S-Bahn station in the south, thereby completing the ring of urban fabric around Wilhelmsburg’s core.
Where the east-west meets the north-south axis, the neighbourhood’s centre will be located. It is connected by a public park to the Assmann Canal and the green band running along it. While the park is framed by schools, sports fields, a playground and public gardens, the square features shops, a public terrace and cafés. With the view to the canal and its central location, the square will have a unique identity and will serve as a point of attraction.
The landscape is defined by water in many forms: canals, drainage ditches and swales create a framework of paths, rows of trees and green fingers.
The urban design continues the perimeter blocks of the Reiherstiegviertel, but allows for more diversity and development models. The result is a mixed and diverse new neighborhood with a great quality of life.
