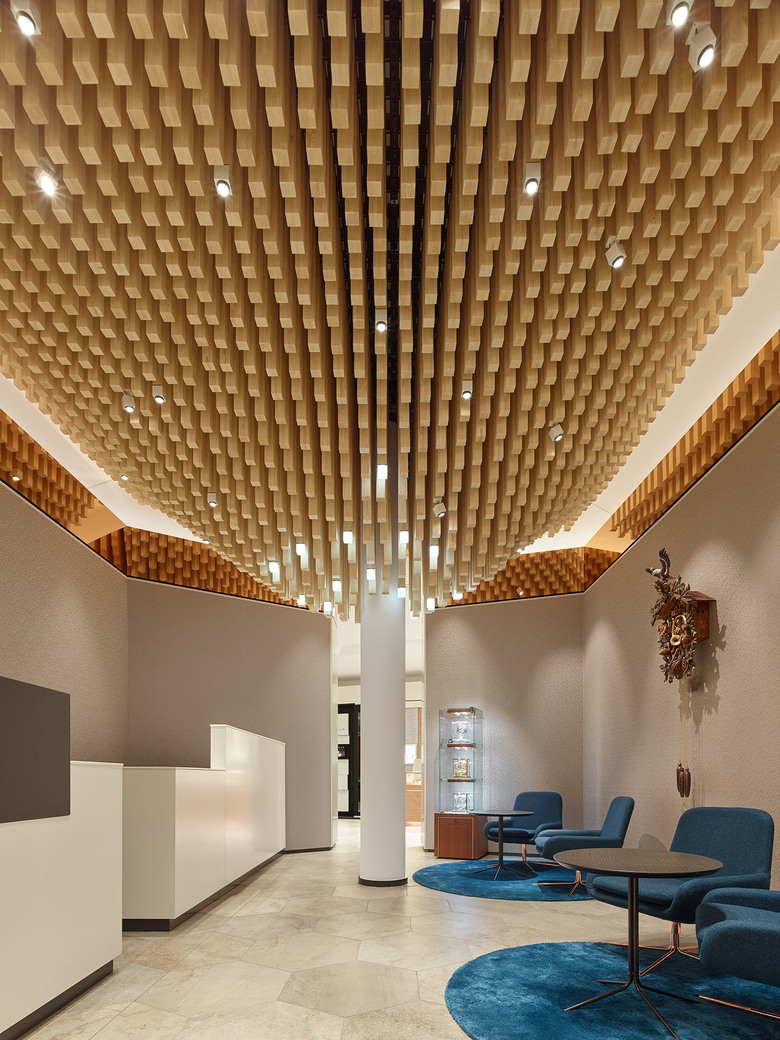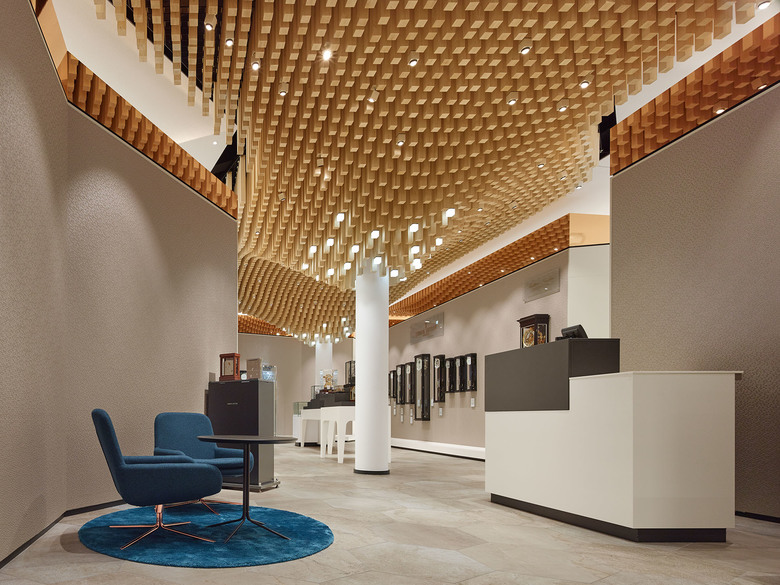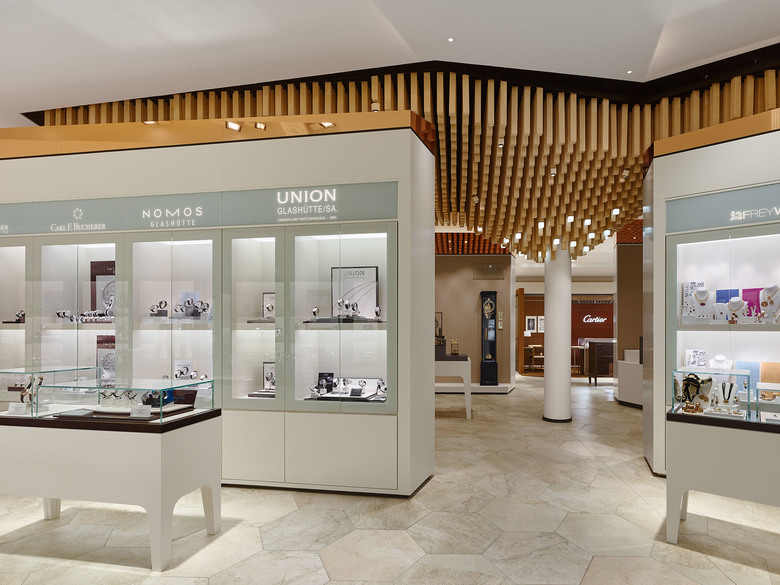Drubba Moments
Titisee-Neustadt, Germany
Titisee-Neustadt is a peaceful small town in the upper reaches of the Black Forest, which has become a favourite destination for tourists from Asia. With its idyllic lakeside position in the romantic Black Forest, many appreciate how it offers a polar opposite to their urban, industrialised lifestyle. And of course shopping is now as important a part of any German holiday as visiting Cologne Cathedral or Munich’s Hofbräuhaus beerhall. Drubba is a family-run company that started out as a kiosk offering boat rental on the Titisee in the 1950s. The company recognised the shopping trend early on and began specialising in the sale of traditional cuckoo clocks and high-end wristwatches. Today Drubba Village is a well-known name amongst Asian visitors and a popular travel destination. Drubba has relocated its watch salesroom into a new build on the lakeshore. Our task was to create a concentrated shopping experience, catering for the tight schedule of many Asian visitors, while drawing together the individual brand areas into a unified spatial concept.
The different brands are presented around a core area. To enable brands to present their products attractively in the context of their own Corporate Architecture, the design of the branded spaces is only limited by a few guiding rules. Wall niches define the framework and provide a unified rhythm. The floor is executed in large-format, porcelain stoneware tiles, creating a restrained background for brand presentation, while their hexagonal form cleverly resolves the polygonal layout of the space. The subtle tile colour means that the outer ring of the space steps back, allowing the brands themselves to take centre stage. A key challenge of the lighting design was to ensure that when products are taken out of the display cases, they still appear in an identical light.
The centre of the space has a special character. Here a café/ bar and watchmaker service are located, and mechanical masterpieces and high-quality clocks are displayed and sold.
The eye-catcher here is a ceiling of 4362 spruce rods, which stretches across the entire central area in undulating waves. This element serves as the emotional centre of the space and references the surrounding Black Forest. Natural hues dominate. The upper sections of the display tables are executed in dark metallic tones, whereas the upper sections of the counter are covered in dark artificial leather. The material and colour worlds reference nature and the natural authenticity of the surrounding Black Forest. With subtle elegance and a gentle dose of theatricality, the central space is transformed into a visual attraction without stealing the show from the surrounding branded areas.
- Interior Designers
- Ippolito Fleitz Group – Identity Architects
- Year
- 2016
- Client
- Drubba GmbH
- Size
- 430 sqm
- Team
- Gunter Fleitz, Peter Ippolito, Katja Heinemann, Frank Peisert, Michael Bertram, Florian Holzer, Nicole Kempe












