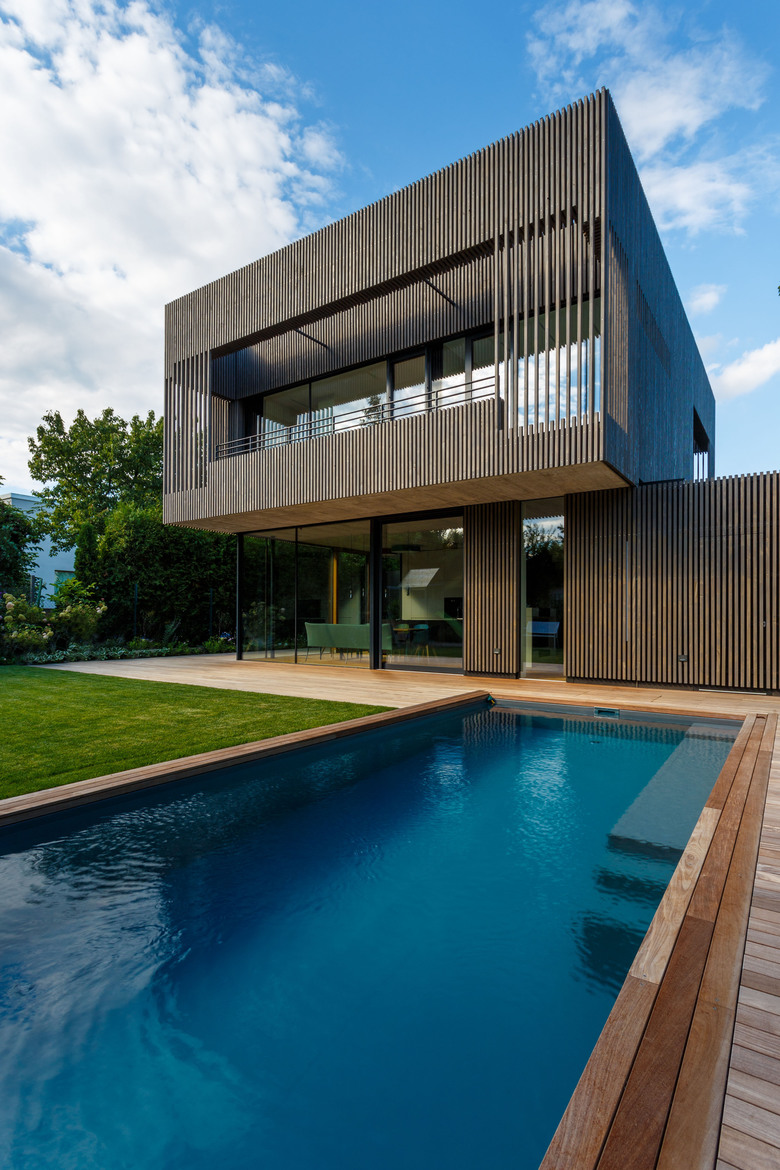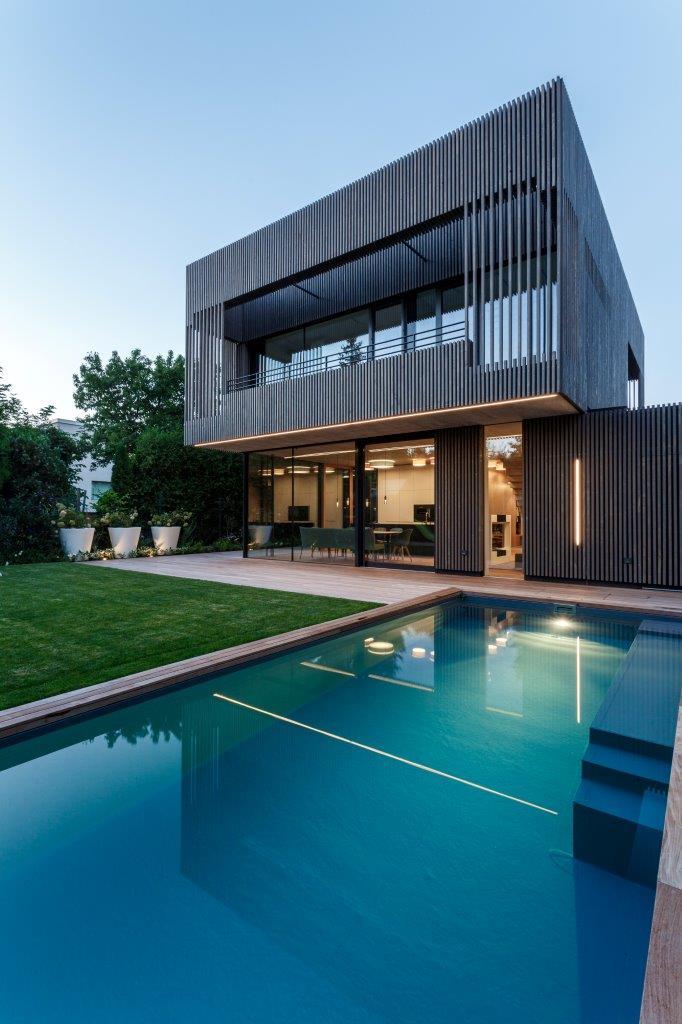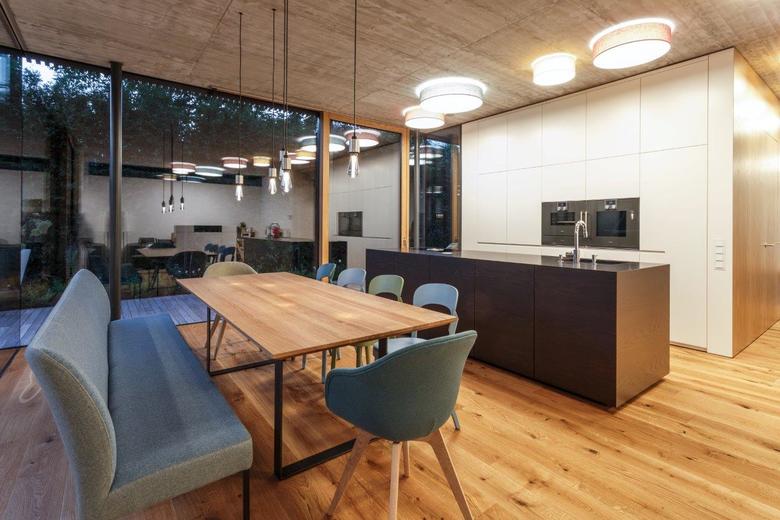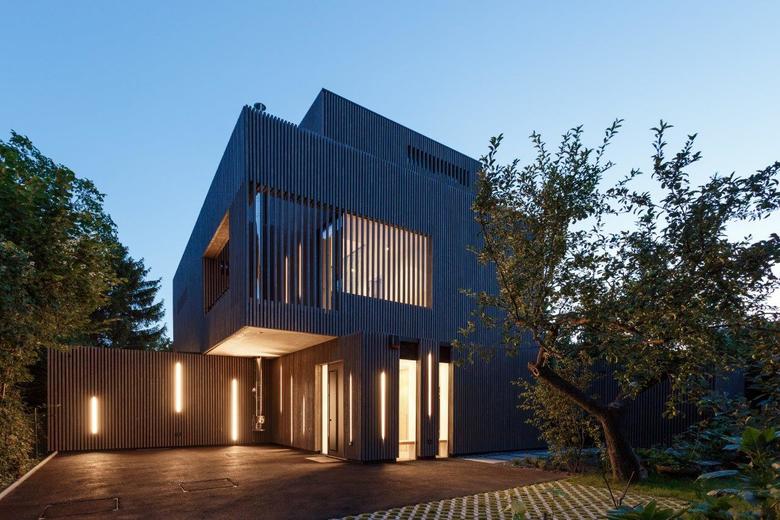D House
near Vienna, Austria
In the neighbour’s garden
Densification can also be possible in built up settlement areas of one family houses. The property of House D is located in the middle of a block of buildings, which are surrounded by the local streets, and each building is part of the formation of a big wonderful garden right in the heart of the block. The generous building regulation allows us to build on all properties up to at least a quarter of the whole property area and thereby creates possibilities to divide properties and the densification of the green spaces.
That’s how in the middle of an existing green space a lot the size of 433 m² was developed which cannot be seen from the streets. Due to the ground water situation coming from the Donau and the slight subsidence of the property to the street level, it was clear that the goal would be to build as high as possible.
Family life is happening in the middle of living and cooking on the ground floor and sleeping and relaxing on the first floor. An additional multifunctional room in the attic is extending with an all around view over the neighbour’s buildings. Three differently shaped and stacked volumes, which were arranged next to each other, are reflecting the various areas of use of the yet still 3 member family. To create as much connection as possible to the outdoor space, the transparent volume of the living room on the ground floor is mostly all over and up to the ceiling made of glass. Connecting with the transparent surface, the needed side rooms are partly only exposed through slits. It seems as though the more introverted appearing box with bed rooms on the first floor and balconies, is floating above the living area. Because the multifunctional room in the attic, which was built a bit further back and also appears to be a closed box, can hardly be seen from the garden. That’s how it creates intimacy and a retreat.
The design on the ground floor consists of concrete or exposed concrete and a light wood construction on the first floor. The vertically arranged battens of the facade are made of grey fir wood which was formerly impregnated. On the one hand to prevent decomposition and to frame it more homogenous. On the other hand it is supposed to let the three volumes appear as one. The battens are partly creating a natural sunscreen and privacy shield on the vitrification.
- Architects
- Caramel Architekten
- Year
- 2016
- in Zusammenarbeit mit
- Arch. Günther Litzlbauer
Related Projects
Magazine
-
-
Building of the Week
A Loop for the Arts: The Xiao Feng Art Museum in Hangzhou
Eduard Kögel, ZAO / Zhang Ke Architecture Office | 15.12.2025 -
















