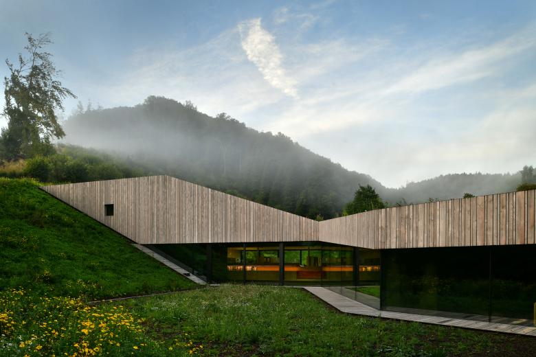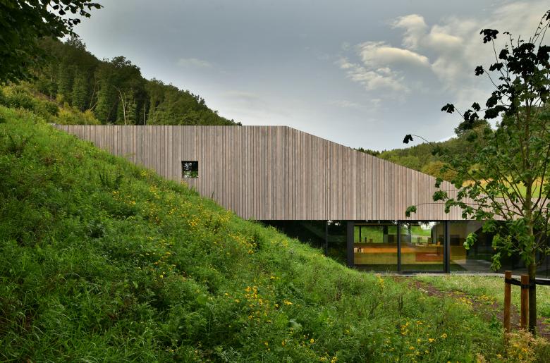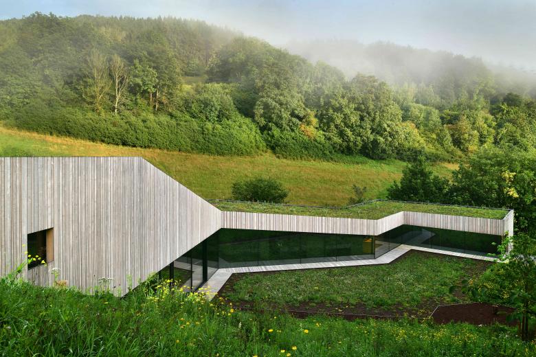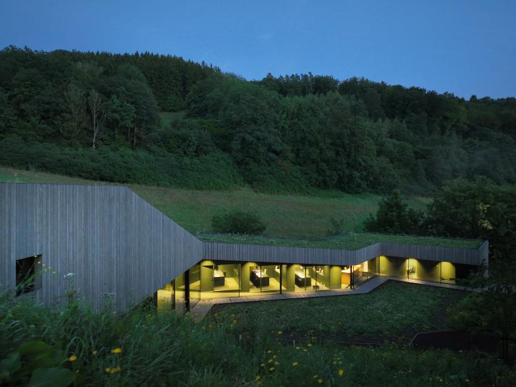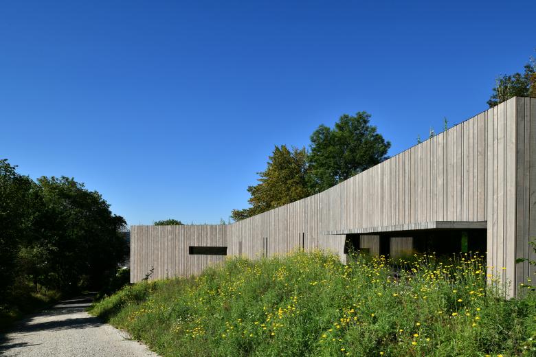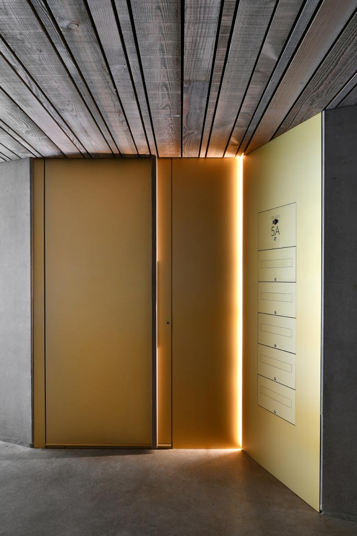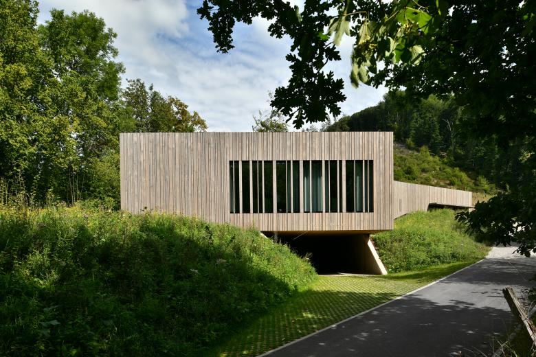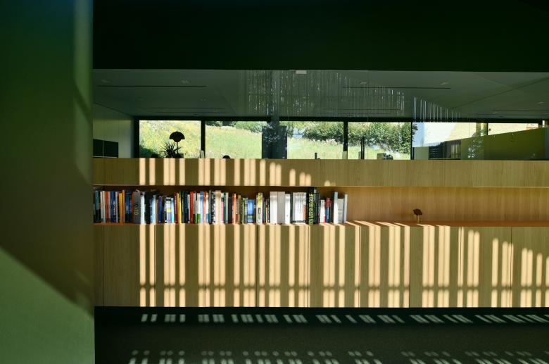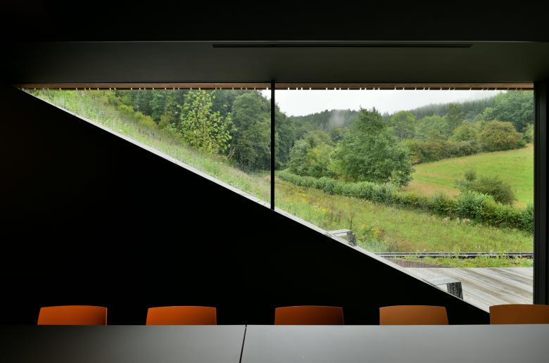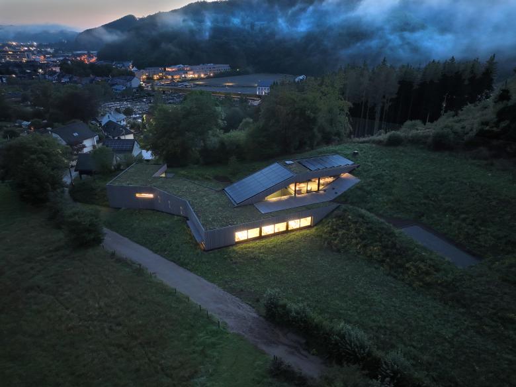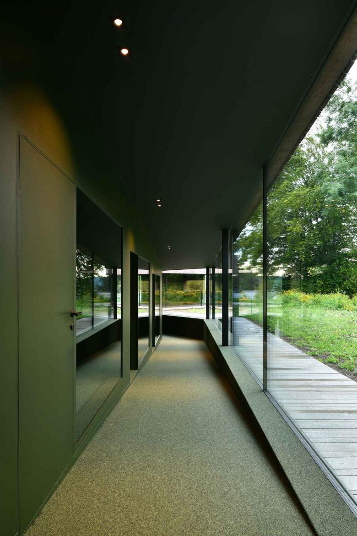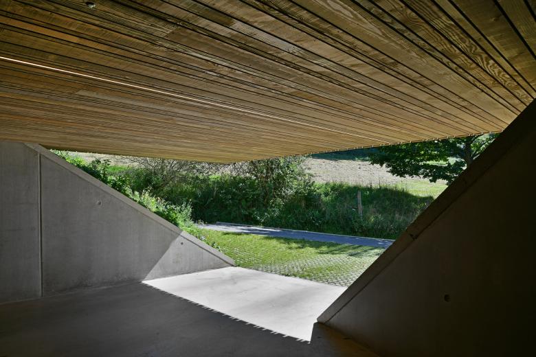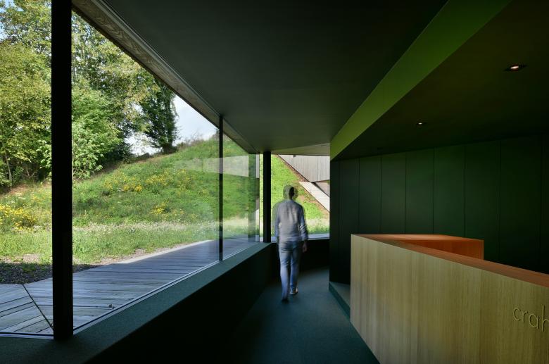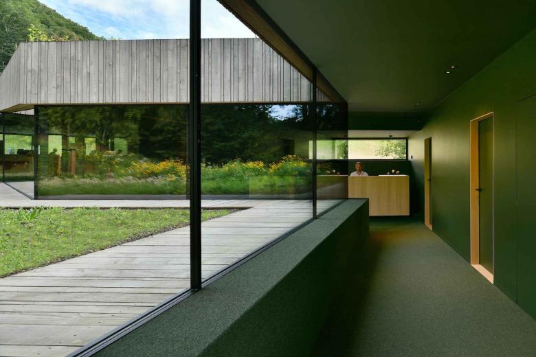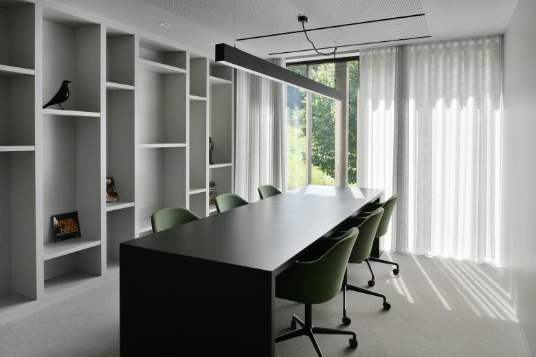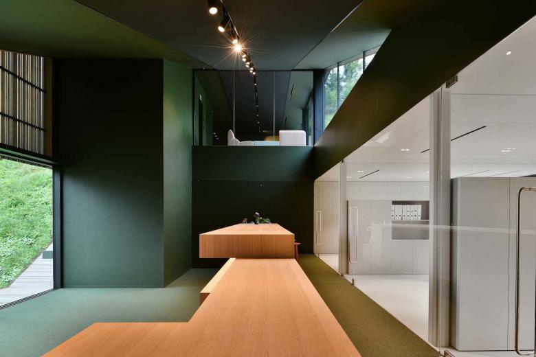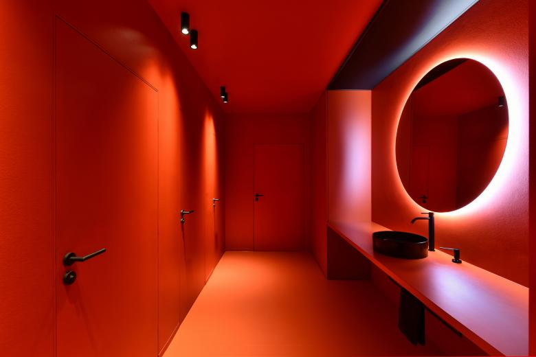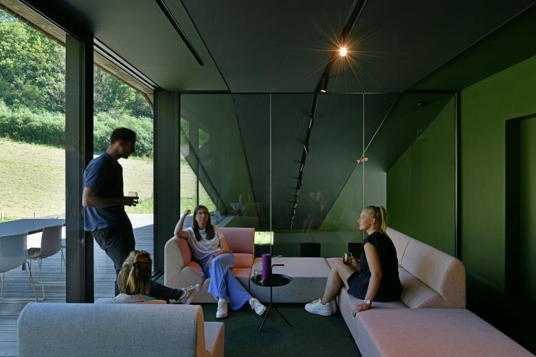crahayjamaigne's office
Malmedy, Belgium
The project is located at the end of an urbanized area. The volume made of a "free" form allows the integration into its natural environment.
On the side of the path, only a cut-out of the slope gives a discreet access to the covered entrance space and the underground parking.
To minimize its visual impact as much as possible, the building sinks into the field both vertically in the ground and horizontally in the hill. In this manner, the project has a limited impact despite a significant programme.
This integration is highlighted by the grey tone wood siding that blends into its natural environment and by realizing only green roofs.
Within the building, the interior spaces gradually lead from reception and meeting areas to workspaces. A space dedicated to team meetings, breaks, free time and various activities overlooks the work area and is fully open to the hill.
This path "forest green" is both physical and visual. It distributes gradually the spaces adapted to the different functions. Thanks to the many large windows, the contact with the nature around is permanent from the inside. In the heart of the project, a multipurpose space in connection with the outside and the workspaces fosters interaction and exchanges.
The place focus on symbiosis with nature, well-being, creativity, collaboration and team spirit.
Eventually, a pair of sheep and a colony of bees will take charge of the maintenance and the pollination of the flower meadow.
Certification : zero energy
Plantations : 550 hardwoods
Vertical geothermal : 3 x 120 M
Solar panels : 20 Kwc
Rainwater storage tank : 20 M3
Green roof surface : 480 M2
Capacity : 18 to 20 people
Inside parking : 15 places
Carport : 3 places
