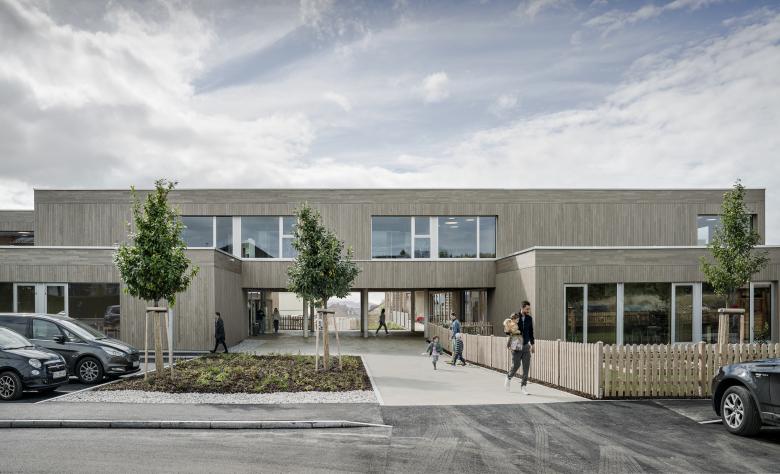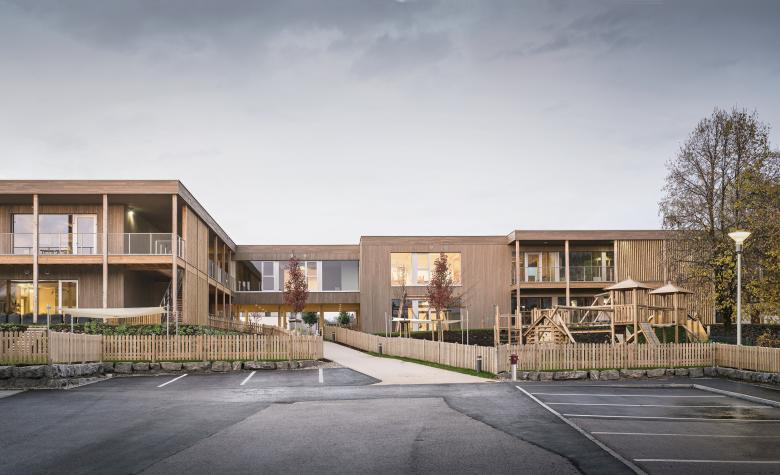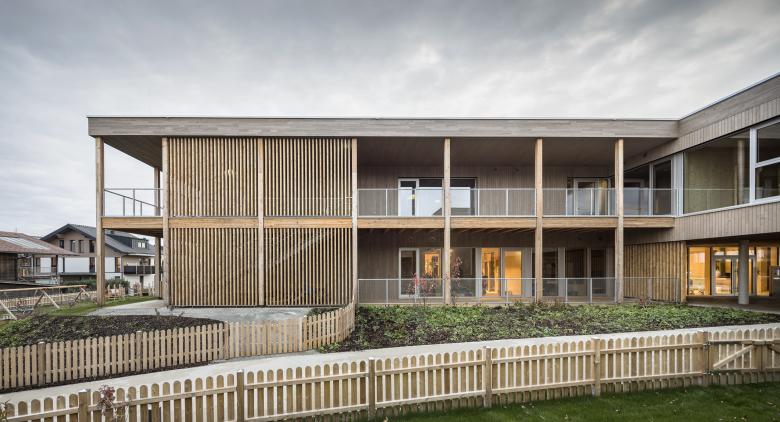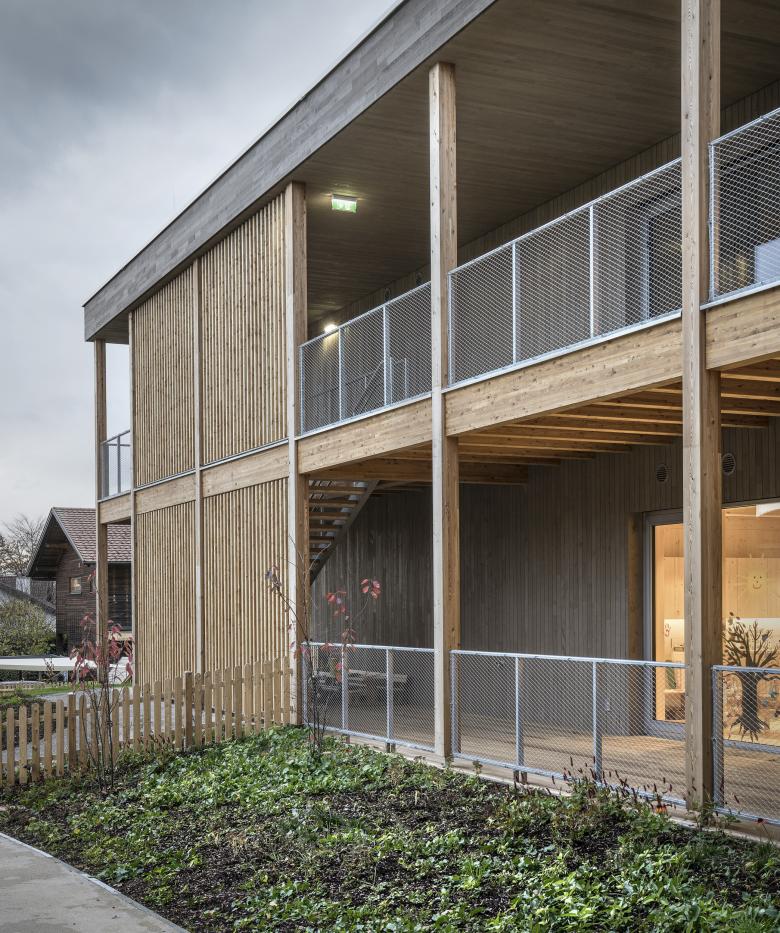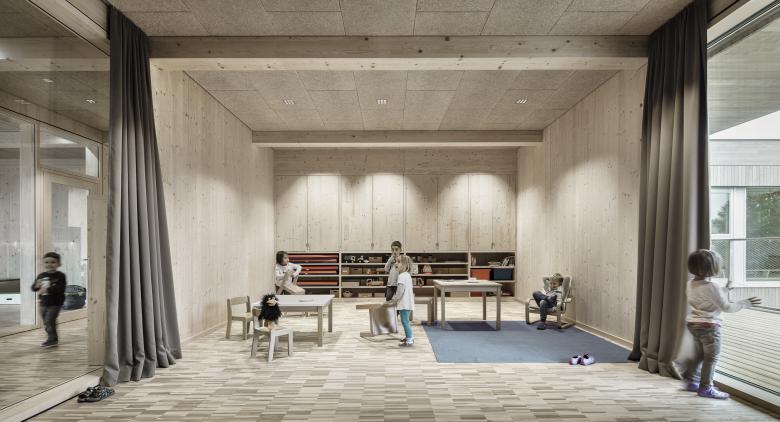Children's Education Institute
Hallwang, Austria
The guiding idea of the design is the formulation of a common green center for the kindergarten, the extended age groups, the toddler groups and the elementary school. The expansion of childcare is organized across two levels. Kindergarten and toddler groups are clearly separated in their addresses, but functionally connected by a bridge structure. Visible construction components in combination with wood paneling not only refer to the spatial supporting structure, but also create a room atmosphere as the basis for the well-being of the users.
Usage space: 3.070m² (existing 760m², new building 2.310m²)
Beginning of planning: Sept 2018
Completion: Sept 2022
Construction time: 16 months
- Architects
- LP architektur
- Year
- 2022
- Client
- Gemeinde Hallwang
- Team
- BSc Sandra Ramböck
- Statics
- Baucon ZT GmbH, Zell am See
- HKLS planning
- Dick+Harner GmbH, Salzburg
- Electro planning
- e+ engineering Sieberer GmbH, Altenmarkt/Pg.
- Buildings physics
- DI Graml Ziviltechnik, Elixhausen
- Fire protection
- Golser Technisches Büro GmbH, Oberalm
Related Projects
Magazine
-
-
Building of the Week
A Loop for the Arts: The Xiao Feng Art Museum in Hangzhou
Eduard Kögel, ZAO / Zhang Ke Architecture Office | 15.12.2025 -
