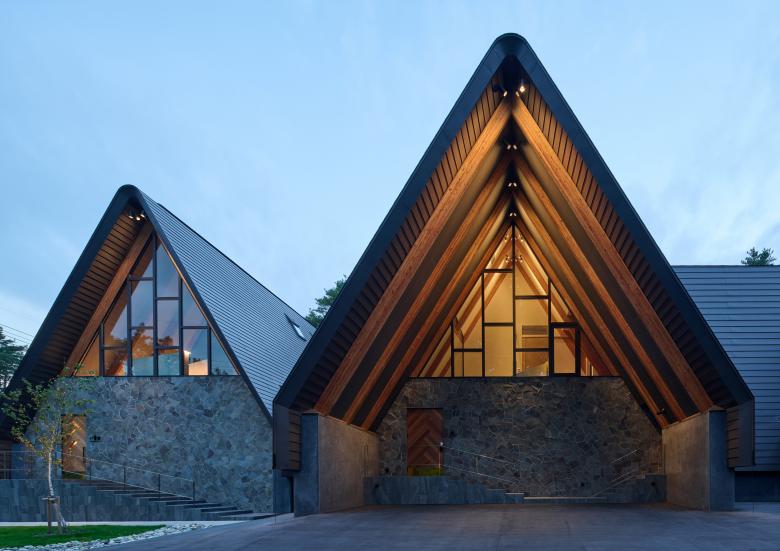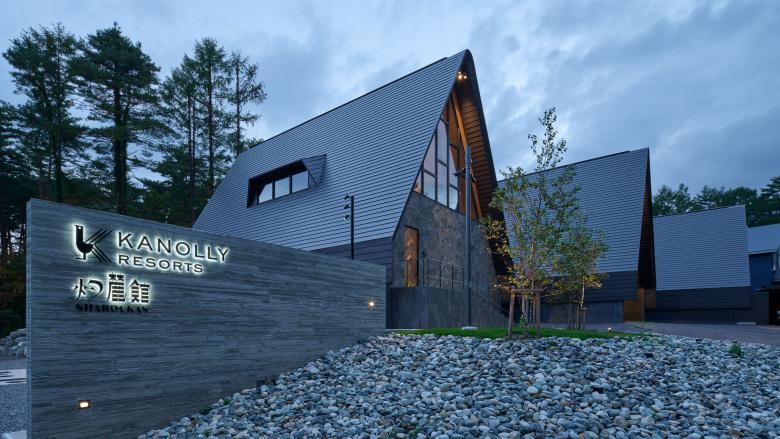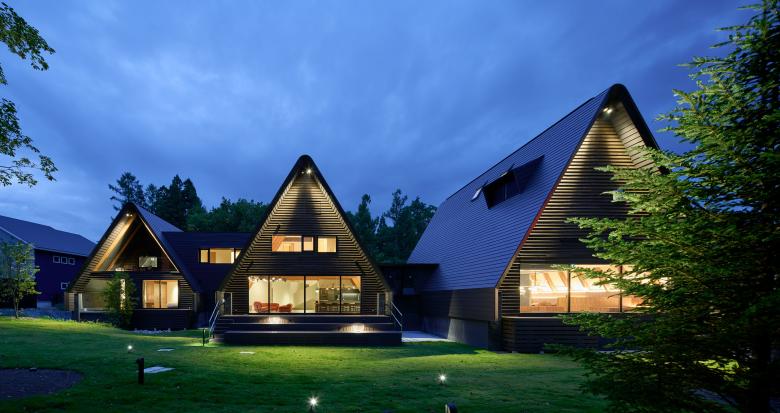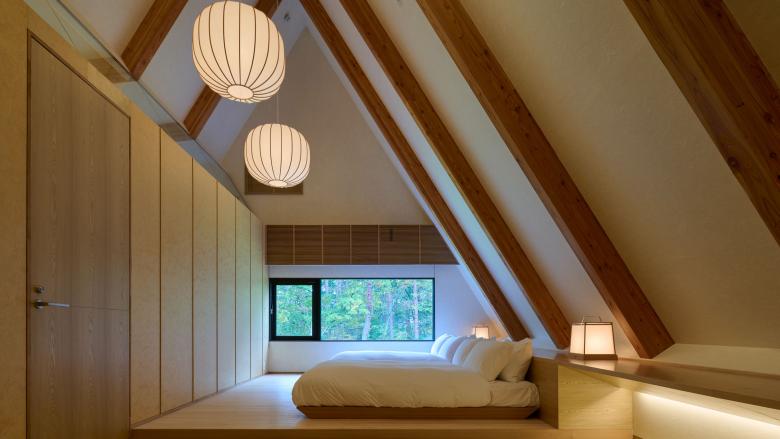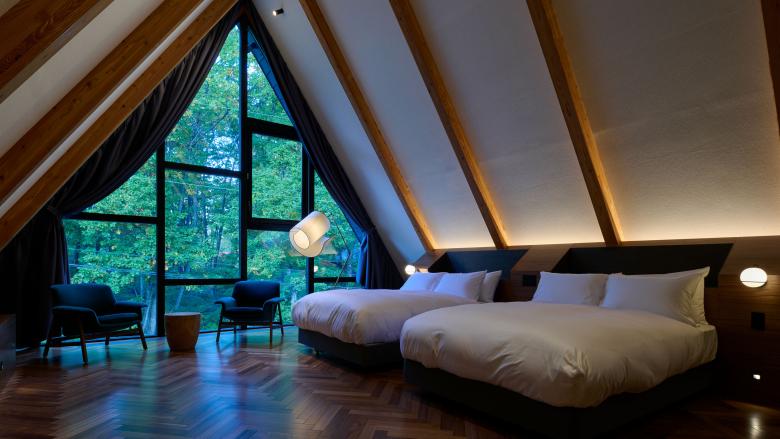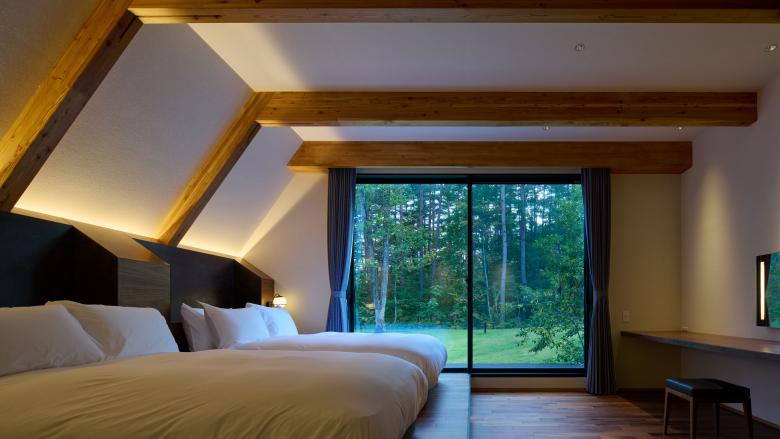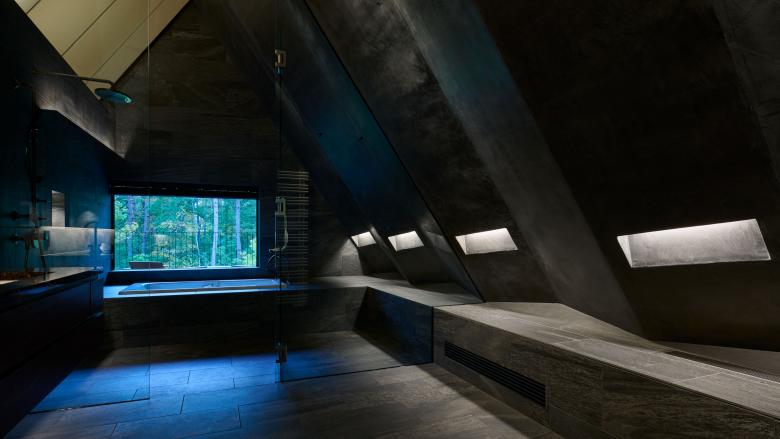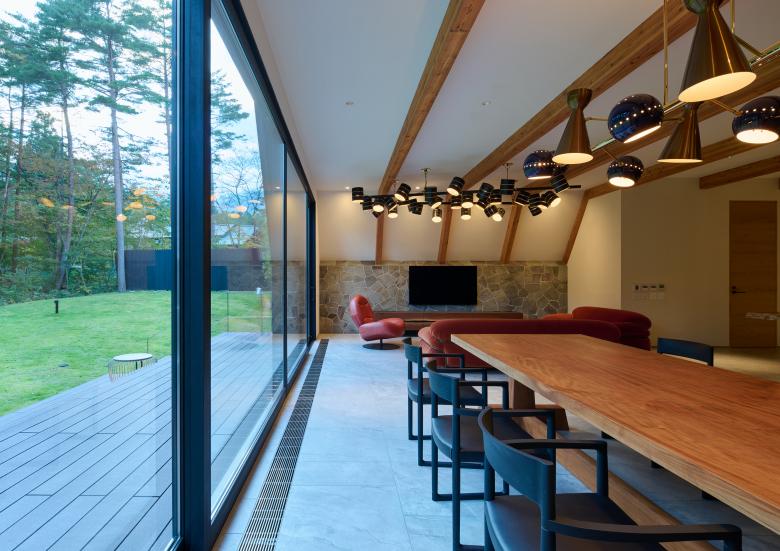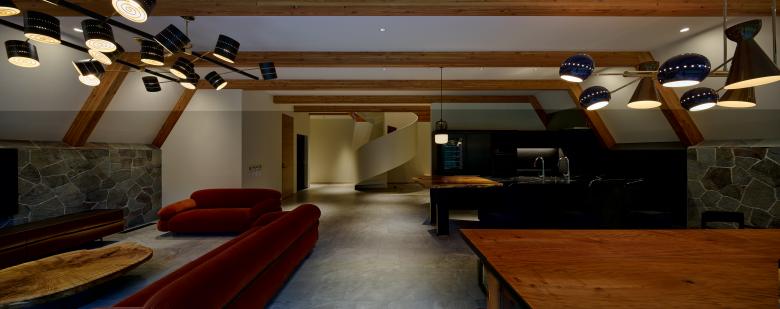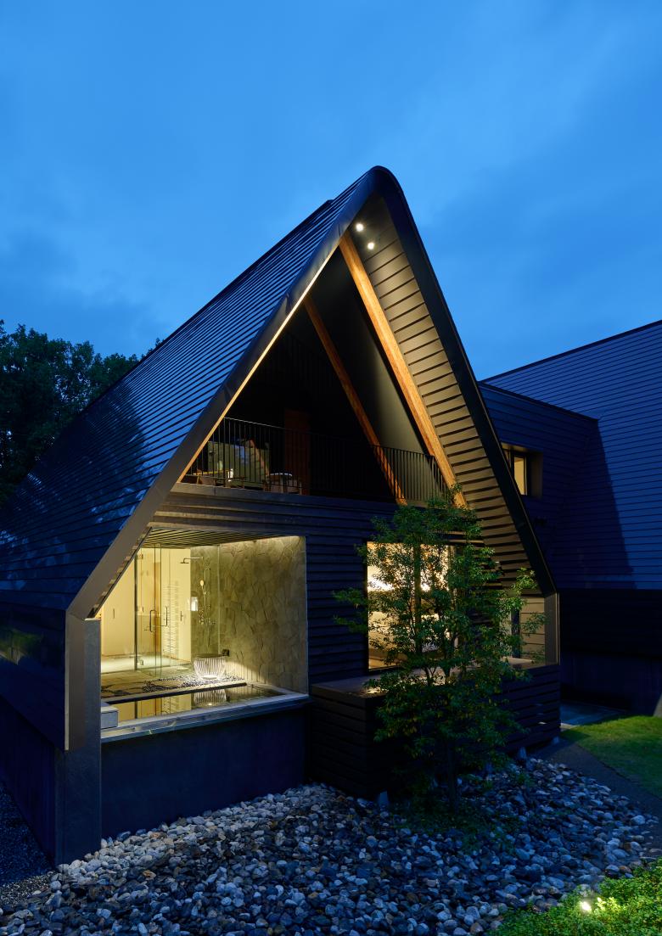Chalet in Hakuba
Hakuba, Japan
In the northwest of Nagano Prefecture, at the foot of the 3,000-metre Northern Japanese Alps, lies Hakuba, the birthplace of Japanese skiing.
The modern posh chalet by KANOLLY-Resorts does not need brocade and gold edging, and certainly not Swiss Heidi appeal, to present itself with confidence. The young and innovative architectural firm GENETO (Kyoto and Tokyo), appointed in a competition, designed a three-part building complex that blends harmoniously into the mountain village in a restrained but tasteful formal language and materiality.
The three-part building complex takes up the mountain silhouette of the dominating three mountains Yarigatake, Shakushidake and Shiroumadake and is oriented towards the climatically conditioned regional construction method with steep roofs to defy the high snow levels. The transparency of the façade and the views make the surrounding nature a perceptible part of the rooms. The light supports this transparency, connects interior and exterior space and makes the structure, colour and shape of the natural materials perceptible: wood and teppei stone from the region.
The interiors offer a luxury that is not at all glamorous or even intrusive. Rather, an experience of natural materials and shapes is offered, giving a relaxed feeling of "home" rather than "hotel", as well as a touch of Japanese wabi-sabi.
- Lighting Designers
- DAY & LIGHT LIGHTING DESIGN
- Year
- 2022
- Client
- KANOLLY Resorts
- Architektur
- GENETO Architects – Koji Yamanaka – Yuji Yamanaka – Asako Yamashita
