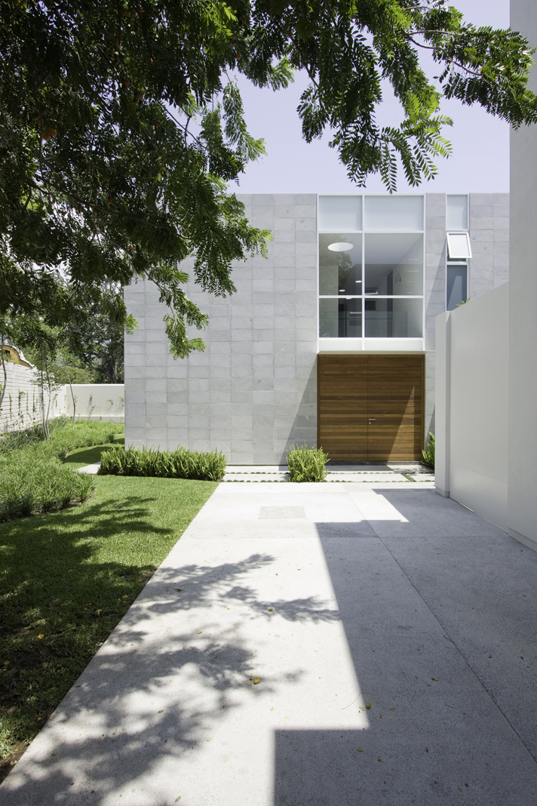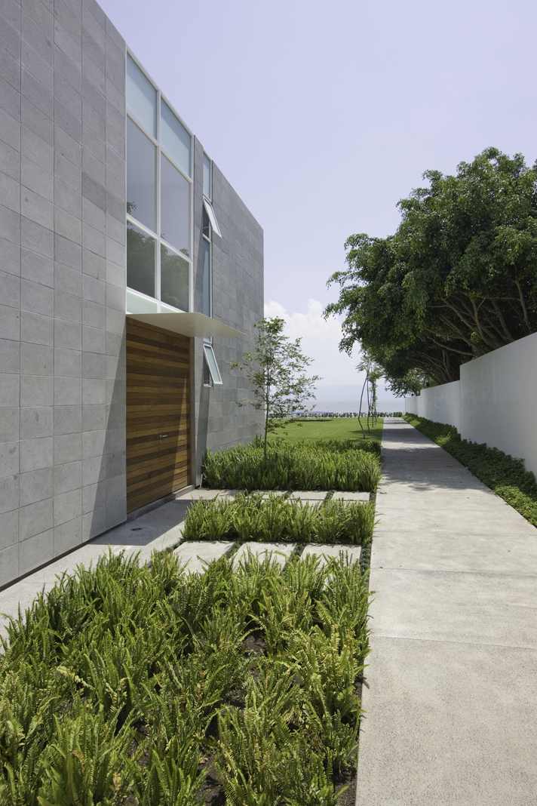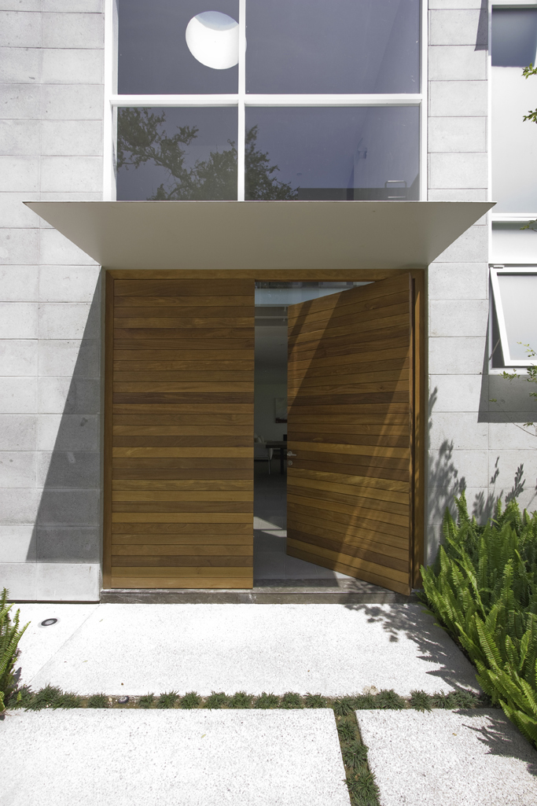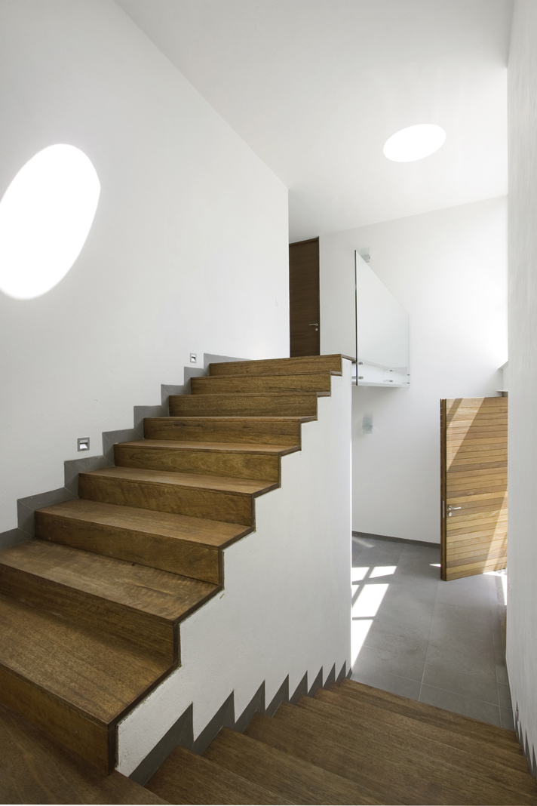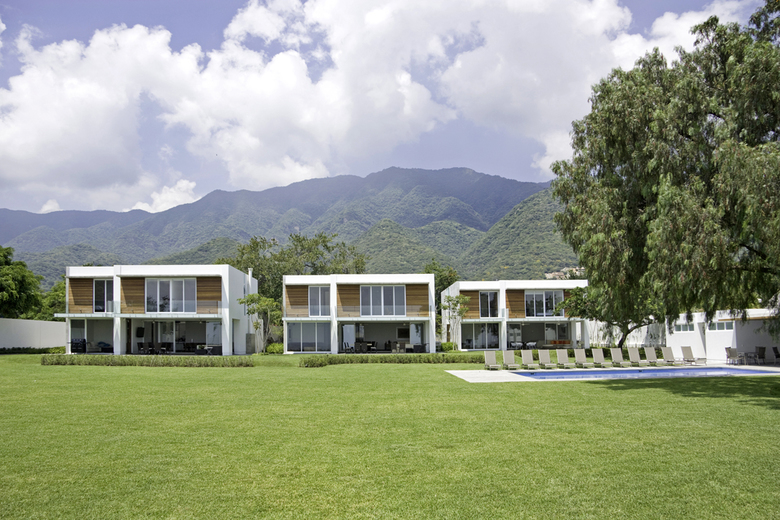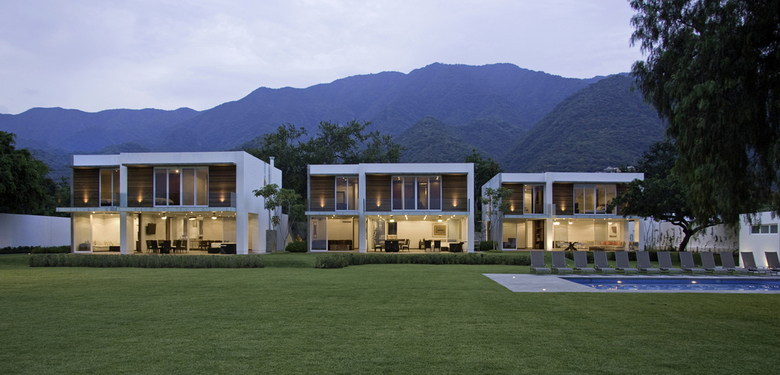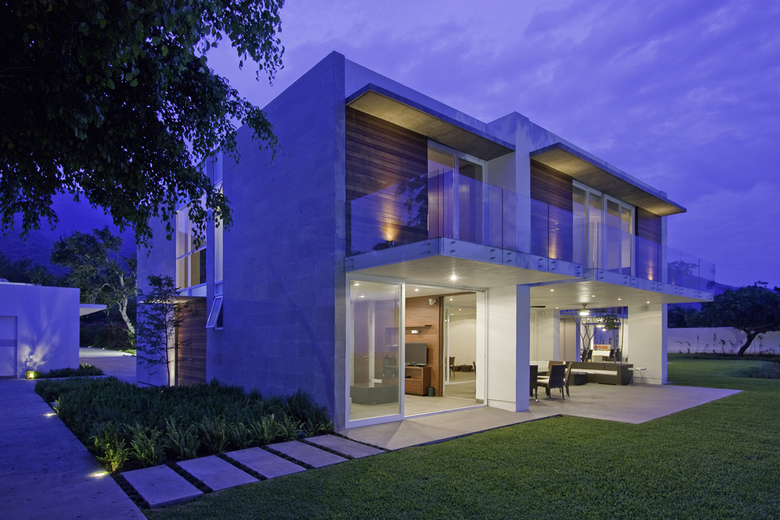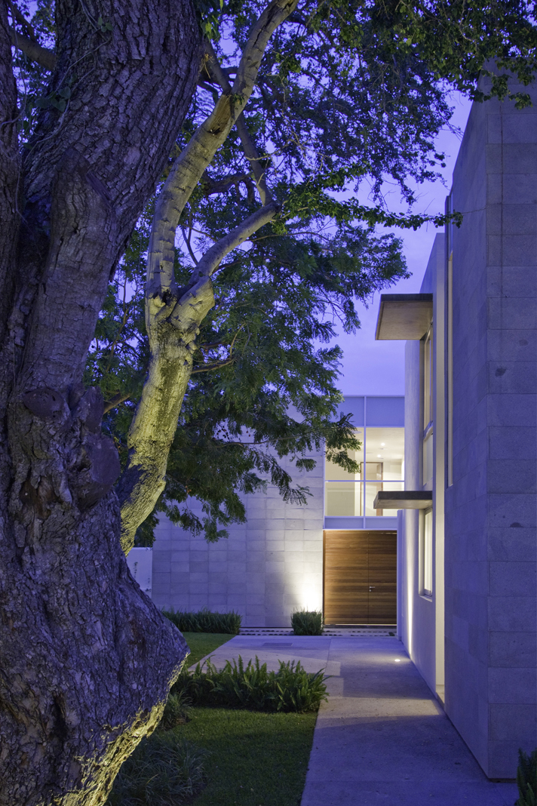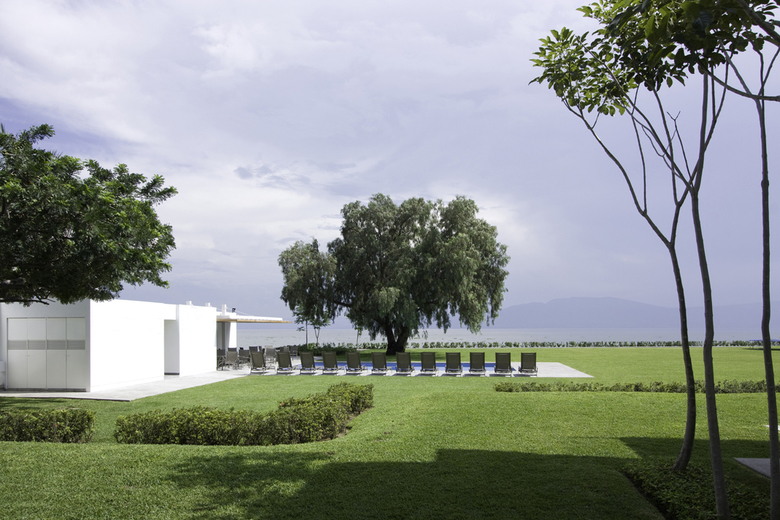Casas Punta Zula
Chapala, Mexico
Located in an extraordinary area on the shore of Lake Chapala, this project faces the difficult task of solving the needs of seven different clients while building only three houses. The layout, conceived as a vacation house, foresees usage by the proprietor as well as guests. The project has an extensive and complex program that emphasizes minimum construction to maximize open spaces and the extraordinary views to Lake Chapala and surrounding mountains. On the ground level of each house, the foyer, kitchen, and laundry room are laid out. The dining room, living room, and family room are connected directly to a terrace that opens towards the garden, pool, and lake. On the first floor are five bedrooms articulated by a central hallway. Three of the bedrooms have views to the lake, and the other two to the mountains. This housing development allows the common spaces, such as the surveillance room, warehouse, garages, and the pool to be integrated with the natural landscape.
