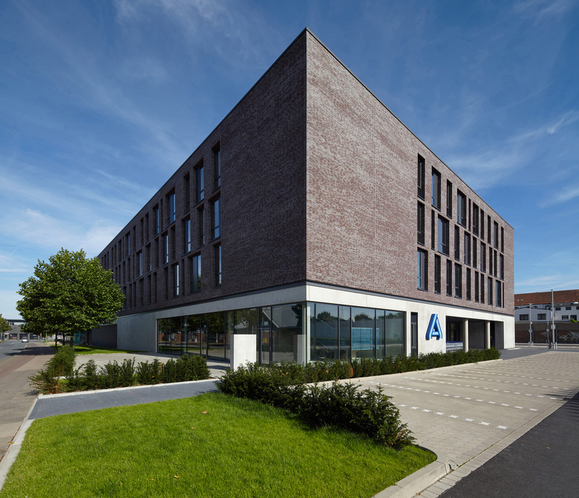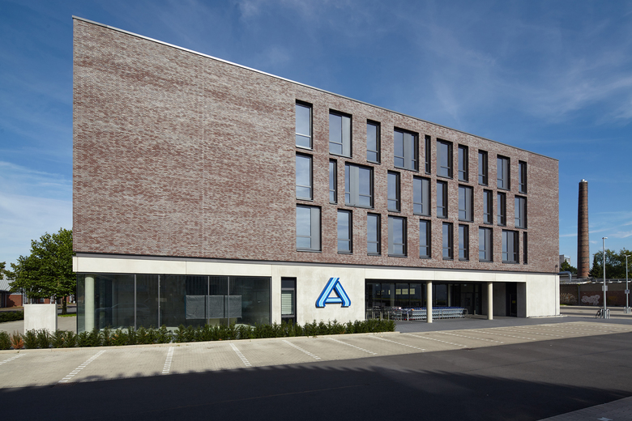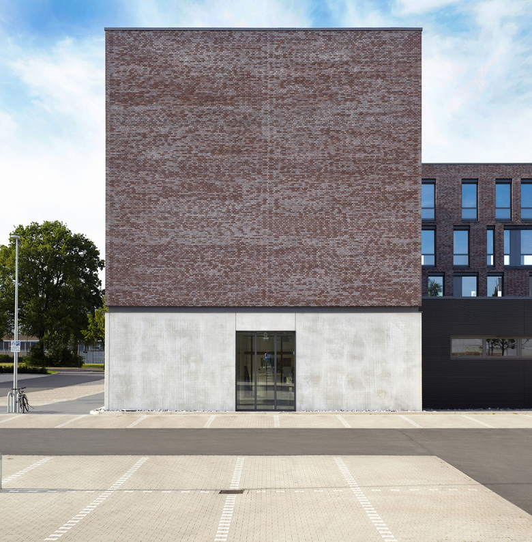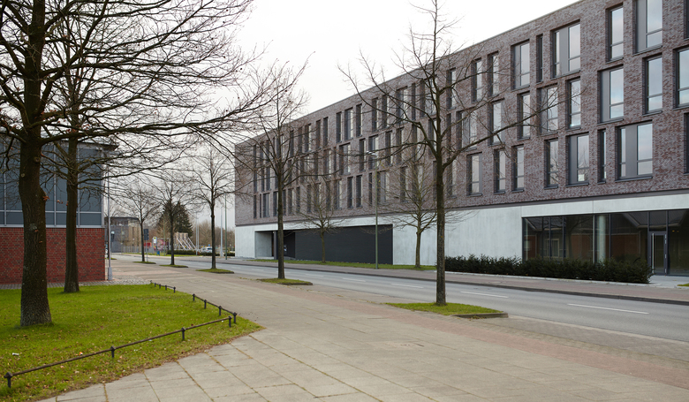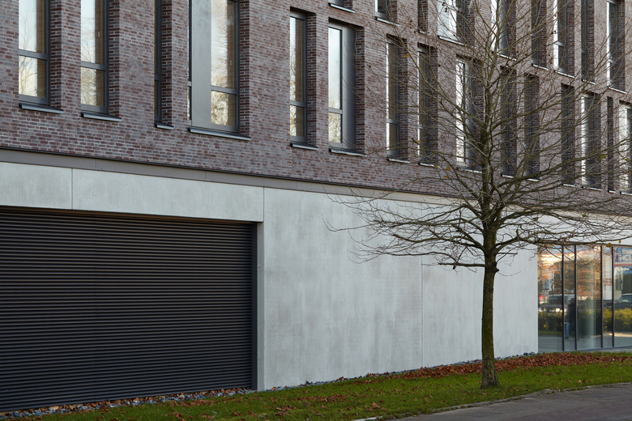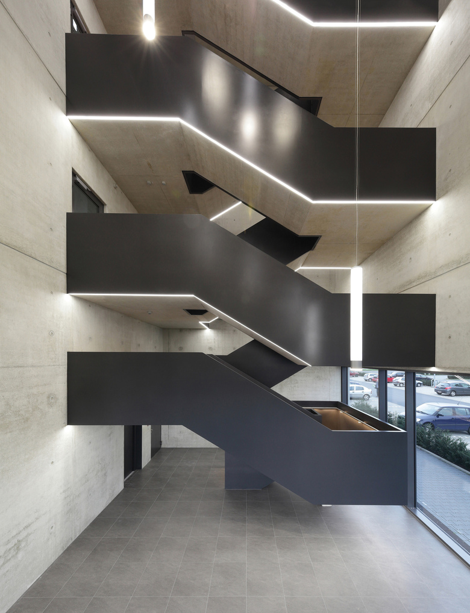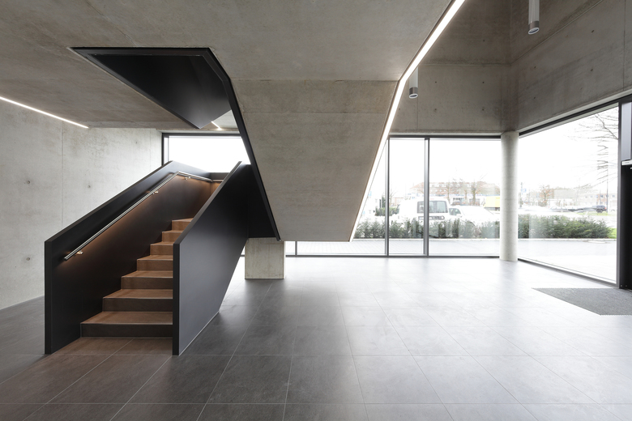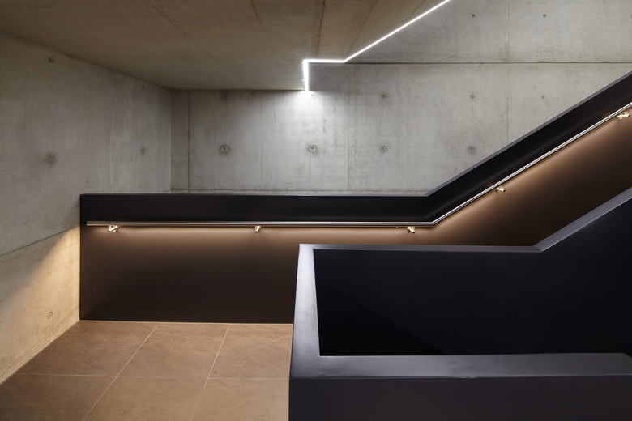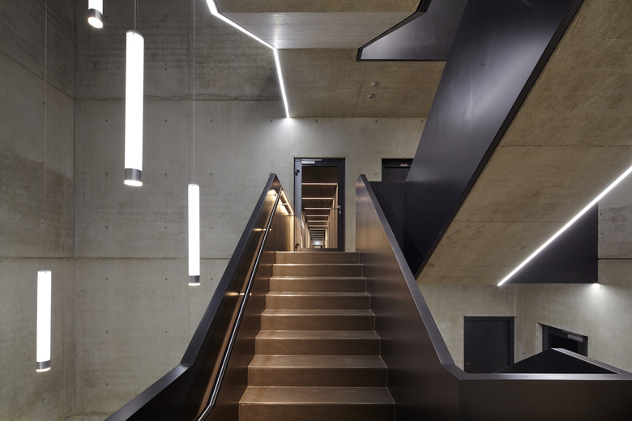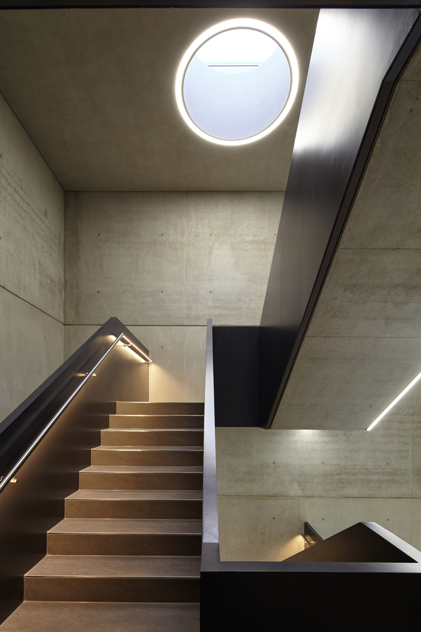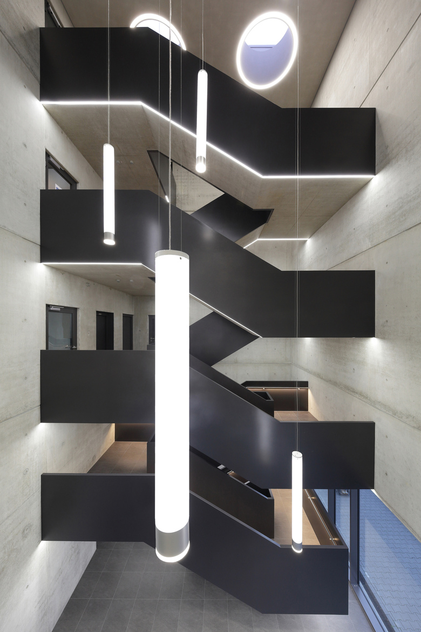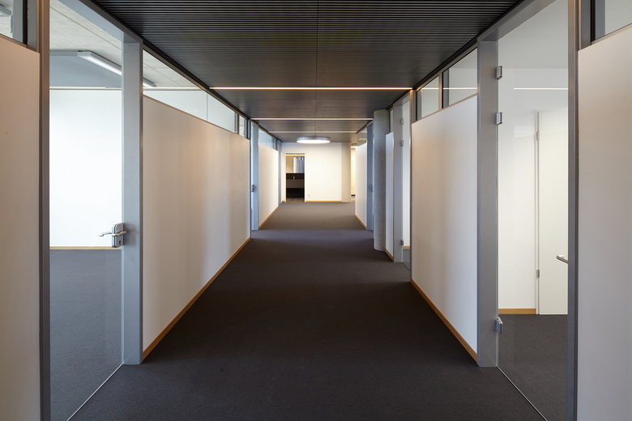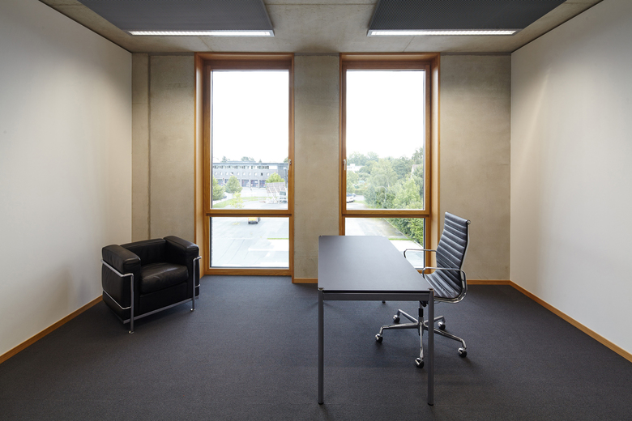Büro- und Geschäftsgebäude Werner-Bock-Straße 38
Bielefeld, Germany
Bielefeld’s eastern city centre experienced significant changes in recent years. With the start of industrialisation and for the following decades, its nature was primarily commercial, presenting a heterogeneous, hardly urban appearance. The potential for development of this area, bordering directly on the city centre, was recognised already in the eighties. Increasing vacancy rates provided the impetus for structural reorganisation of this area, with the objective of mixed residential and industrial use.
A former car dealership was in this context replaced by the new four-storey building which, with a consumer market on the ground floor and variable use offices above, is designed to contribute also to the reinvigoration and architectural upgrade of this suburb. Access to the market is from the western side of the building, near the parking areas. The two office levels may be reached via two staircases at the corners of the building, along the Werner-Bock-Straße. The floor plans for these levels are designed to also accommodate up to four self-sufficient rental units on each floor.
The building’s façade comprises a ground floor area of fairfaced concrete and the storeys above of burnt bricks. The façade will therefore project the different functionalities to the outside. The bricks are chosen also to mirror the city history. The former slaughterhouse, the former barracks nowadays occupied by the technical college, the silk embroidery hall and the fire brigade in the immediate vicinity are all face brick buildings which have characterised the quarter for decades. The building will therefore contribute to the architectural consolidation of the area in this respect as well.
- Architects
- Wannenmacher + Möller
- Year
- 2015
Related Projects
Magazine
-
-
Building of the Week
A Loop for the Arts: The Xiao Feng Art Museum in Hangzhou
Eduard Kögel, ZAO / Zhang Ke Architecture Office | 15.12.2025 -
