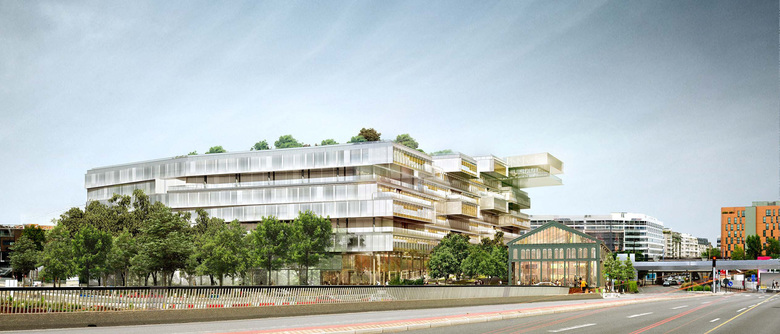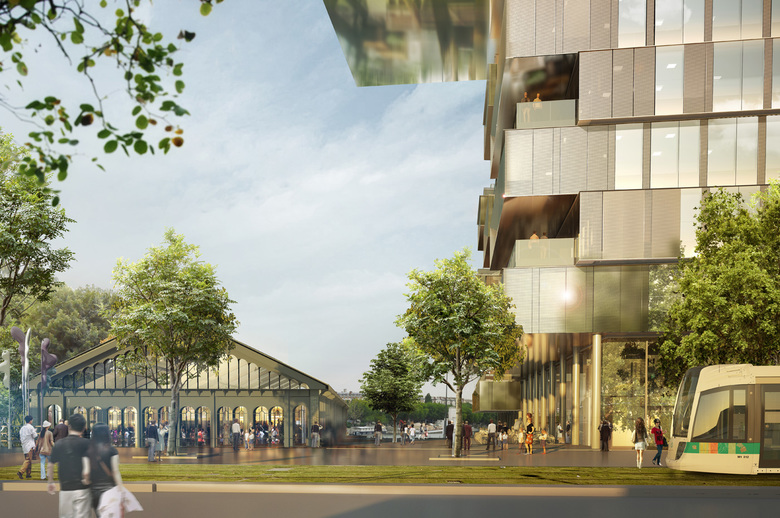Bridge - Orange Headquarters
Issy-Les-Moulineaux, France
Bridge is located close to the Pont d’Issy where Paris meets Issy-les-Moulineaux. The architectural project aims to redesign the junction between the capital and the suburban town. Jean-Paul Viguier et Associés with Altarea Cogedim imagined a global project based on a vision for the office of tomorrow, an office that would foster team working, innovation and cooperation.
Close to the urban transportation facilities, Bridge is composed of two buildings: an office building and a former Eiffel-style market building on a pedestrian area bordering the Seine River, facing the Île Saint-Germain. The building’s environment was carefully designed in order to create a dialogue between the latter and the exceptional surroundings.
The renovated Eiffel-sytle market building dates back to the 1850’s. It is a testimony of the everlasting link between architectural heritage and modernity.
The asymmetrical shape and the translucid facade characterize the main building. They create an opening towards the city. Twenty-meter high above the ground, a 15-meter long suspended room offers a stunning view on the Seine River.
Inside the building, a landscaped atrium bathed in natural light immerses the visitor in an “indoors city” composed of suspended volumes, circulation lanes and working areas extended by plant-covered balconies. The use of materials chosen for their raw appearance (wood, metal, stone, concrete…) integrates natural simplicity into the working space and contributes to the creation of a peaceful and relaxed atmosphere for the 5.000 collaborators and visitors of the company.
Reinventing the codes of the office real estate in order to place the user at the very heart of the project, Bridge is mainly composed of working areas scattered in a 10-floor building aiming to create the best “user experience” possible. Shared spaces and a company cafeteria are located on the ground floor of the main building. Coworking spaces, shops and restaurants are open to the public in the market building.
This outstandingly conscious project is certified “NF – Bâtiments Tertiaires Neufs, Démarche”, “HQE Bureaux Passeport Exceptionnel”, “BREEAM Excellent” and holds the Effinergie+ label. With the concept of digitalization at the heart of the project, Bridge is also looking at a “WiredScore” certification in the near future.
Program: Offices, shops and businesses
Mission: Conception and operation management, interior design and landscape design
Location: Issy-les-Moulineaux
Surface: 58 000 m² (lobby: 22.000 m²)
Height of the office building: 41.00m (72.20 NGF)
Height of the covered market: 12.20 m (44.15 NGF)
Levels: 10
Underground parking ramp: 475 car spots, 86 motorcycles spots
Contractor : Jean-Paul Viguier et Associés
Executive contractor : Artelia BETI
Contractor: Altarea Cogedim / Crédit Agricole Assurances
Developer: Altarea Cogedim Entreprise
Engineering firm: Egis Bâtiment
Safety consultant : CSD et Associés groupe CSD
AMO Environment : Green Affair
HQE: Elioth
Certifications : HQE Exceptionnel, BREEAM Excellent, Label Effinergie +
- Architects
- VIGUIER architecture urbanisme paysage
- Year
- 2020
- Client
- Orange
- Team
- Yann Padlewski, Alison Rondel, Jean François Guillot, Alexandra Chafirovski, Jean-Charles Canas, Antonin Lacommen, Ninni Byrelid, Christel Catteau, Hector Montero, Benjamin Doré, Massimiliano Stagno, Louise Marnay, Julien Sibra, Alessia Zambon, Romain Bonin, Hoang-Anh Tran, Ivonne Villalobos, Samuel Locus, Benoit Paterlini, Giovanni Barbagallo, Amélie Bellaud, Khanh Chi Tran, Olivio Perolat












