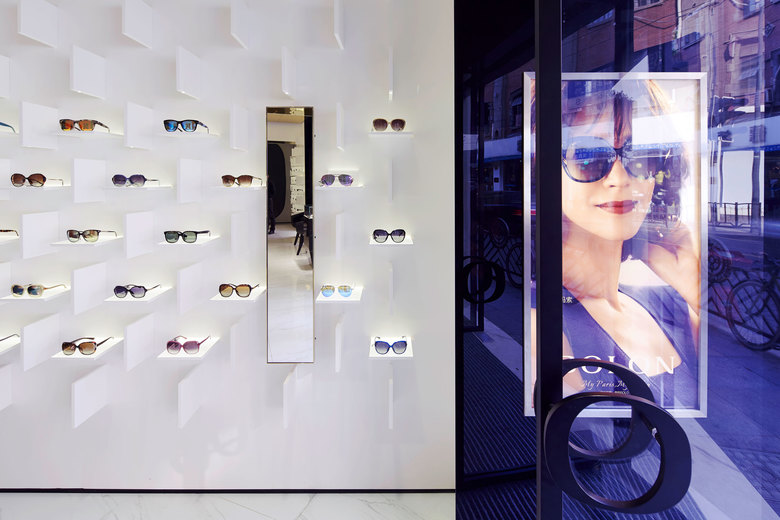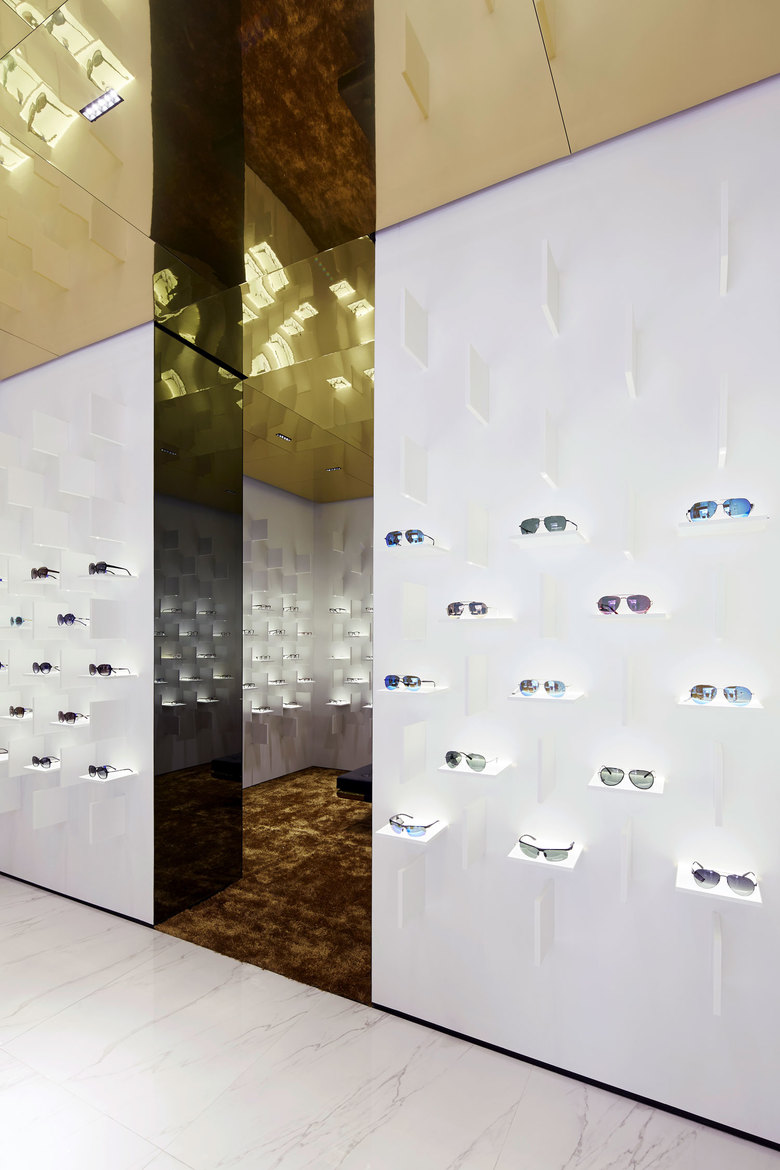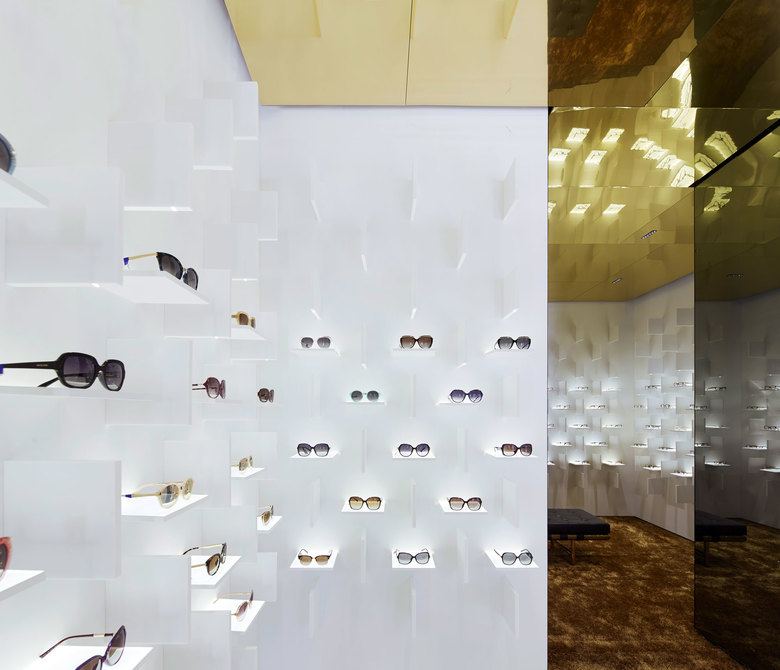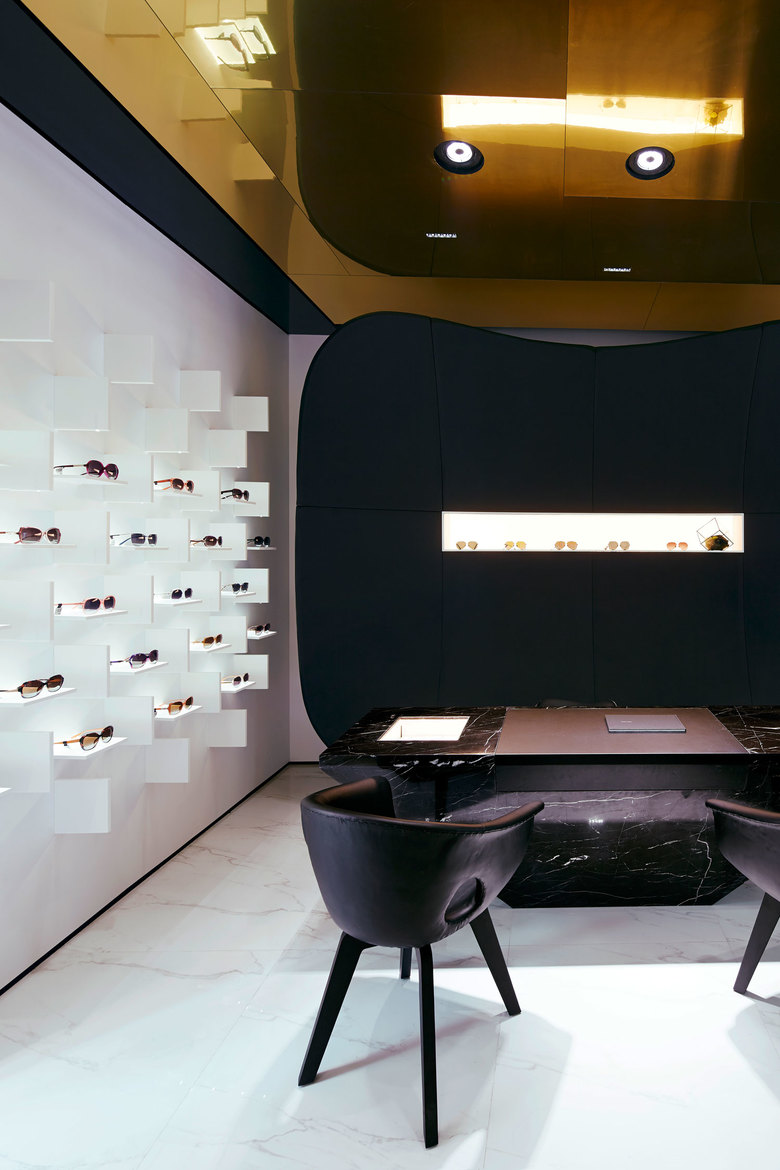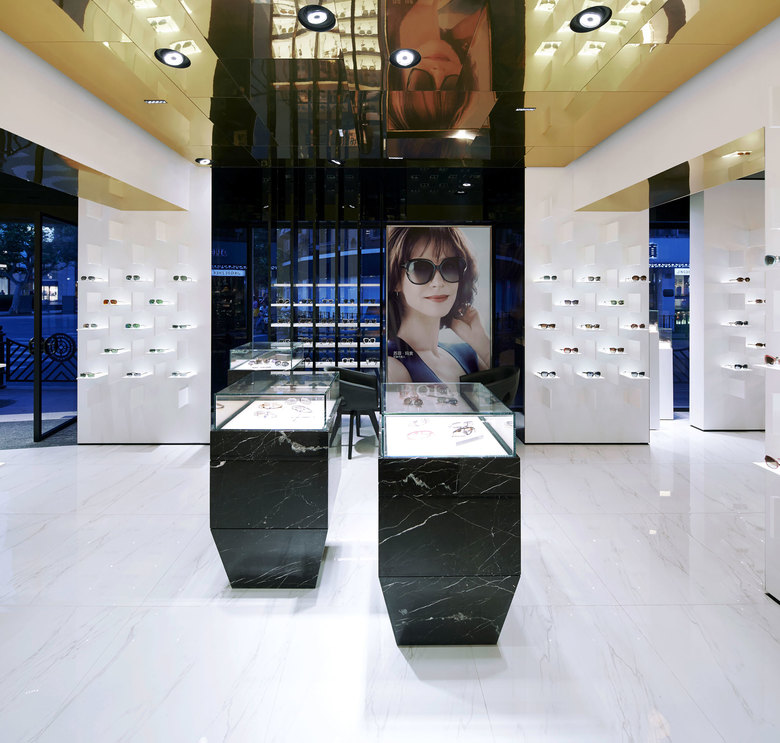Bolon Eyewear
Shanghai, China
Bolon is one of the world’s largest spectacles manufacturers and China’s best-known sunglasses brand. The Bolon brand is positioned as a premium lifestyle brand in this segment. The main advertising campaign, revolving around French actress Sophie Marceau, evokes French elegance and fashion consciousness. Our new store design offers a clear spatial interpretation of this attitude. Unique spatial elements that retell a narrative, such as iconographic shelves and a polished gold ceiling, vividly illustrate the brand’s realigned public image as a self-confident market leader.
The design centres around a clear, iconographic and instantly recognisable product presentation. White square panels, set at right angles to each other, create a strict, three-dimensional grid on the presentation walls. Each pair of glasses sits on its own mini stage. The impression made by the product is further enhanced through a skilled use of directed lighting. Each pair of glasses is set against an illuminated background, thus highlighting the colour of the lenses. At the same time, a targeted LED spotlight is directed at the product from the vertical panel suspended immediately above it, giving it a subtle aural emphasis.
The shop space is characterised by the use of high-quality materials such as a white marble floor and black marble for the characteristic presentation cases and service desk. A leather-covered expanse of wall provides an additional focal point within the space, as well as creating a warm setting for in-depth consultations. The golden ceiling makes the whole space glow, awakening memories of bright, sunshiny days at the beach.
The iconic product presentation is perfectly suited to individualised flagship architecture. However it can be employed in an equally striking and convincing way in smaller stores and shop-in-shop units.
- Interior Designers
- Ippolito Fleitz Group – Identity Architects
- Year
- 2015
- Client
- Xiamen Artgri Optical Co.,Ltd.
- Size
- 94 sqm
- Team
- Anke Wankmüller, Hansen Hermawan, Mario Rodriguez, Michael Bertram, Peter Ippolito, Senhui Qiu, Tilla Goldberg, Tim Lessmann, Timo Flott, Daniel Juri, Ho Kim, Verena Schif
- Lighting Design
- pfarré lighting design: Gerd Pfarré, Katrin Rohr, Marisa Mariscal
Related Projects
Magazine
-
-
Building of the Week
A Loop for the Arts: The Xiao Feng Art Museum in Hangzhou
Eduard Kögel, ZAO / Zhang Ke Architecture Office | 15.12.2025 -

