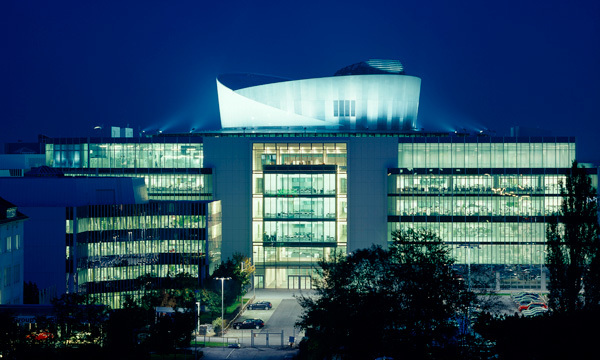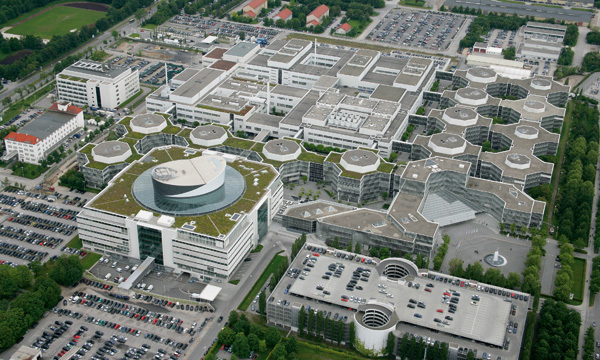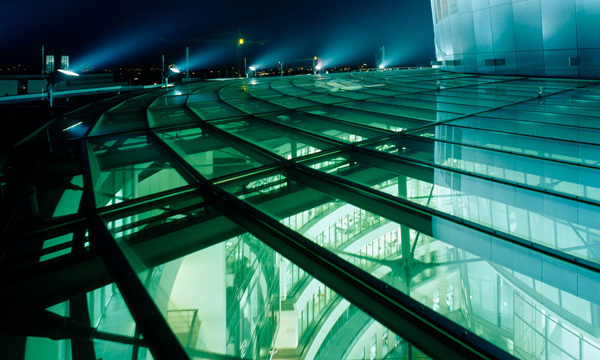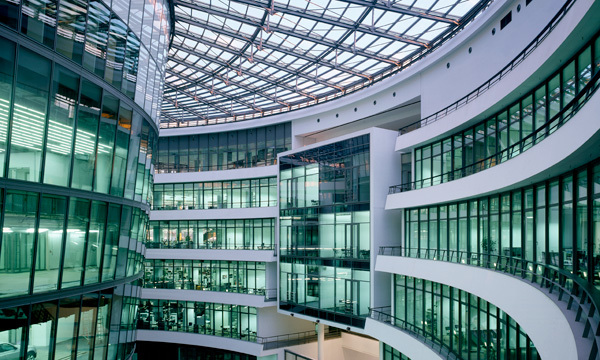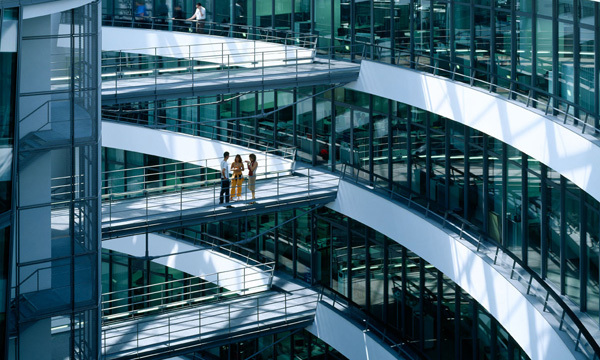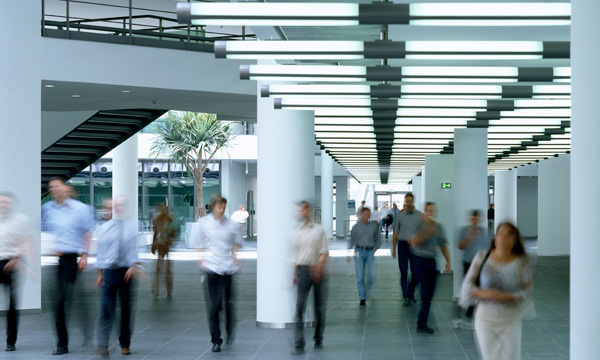BMW Project House
Munich, Germany
The Project House in the Research and Innovation Centre of the BMW Group in Munich opens up a new way of cooperation in the product development process because of the special way its space has been organised. The studio workshop building stands in the central atrium of the 100 x 100 m larger building – as a building with a building. On the various levels occupied by the project, the different project stages are displayed using real models in a form of rapid prototyping. They can be seen directly from the neighbouring project areas. This gives rise to two new ways of communicating: every designer can switch between the virtual image on the virtual design screen and the real model. The spatial centring means that the right people can be brought together at the right time. The four project storeys of the new Project House each consist of four quadrants. In area they can provide between 70 and 120 individual work spaces. Pairs of levels are linked by a spiral staircase. This allows a whole project team to work within the same space continuum. The high, light, breathing spaces allow freedom of organisation of the work process. The loft-like character encourages each project group to fill its space as it wishes.
- Architects
- HENN
- Year
- 2004
- Client
- BMW
- Cooperation Partners
- PMI, Ing. Büro Georg Ziegler, Ing. Büro A. Schubert, Kuehn Bauer Partner, skm-haustechnik, NEK Energy Design
- Cooperation Partners
- IBS Ingenieurbüro Schlapka, GHMT, Walter Ingenieurgruppe IGW, GEOLOG, Sailer Stepan und Partner
- Cooperation Partners
- Hussak Ingenieurgesellschaft, Kardorff Ingenieure, Heiner Luz, Kersken + Kirchner GmbH
- Area
- 90 000 m²
Related Projects
Magazine
-
-
Building of the Week
A Loop for the Arts: The Xiao Feng Art Museum in Hangzhou
Eduard Kögel, ZAO / Zhang Ke Architecture Office | 15.12.2025 -
