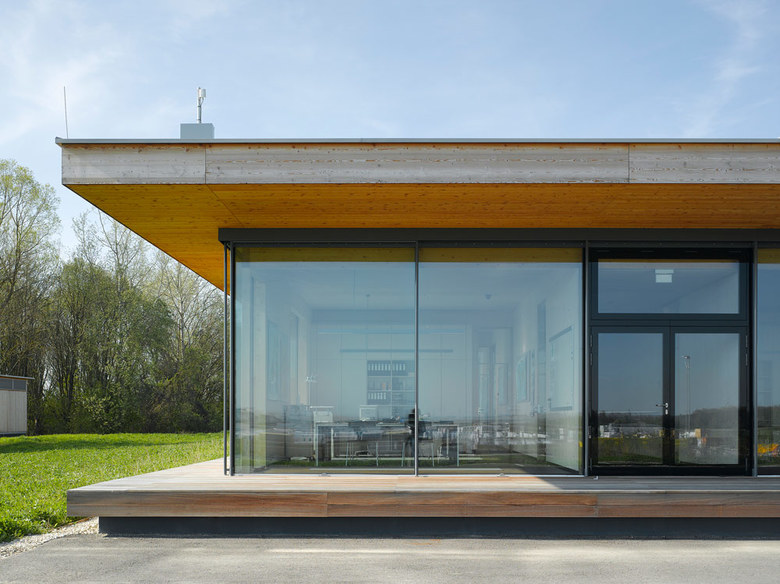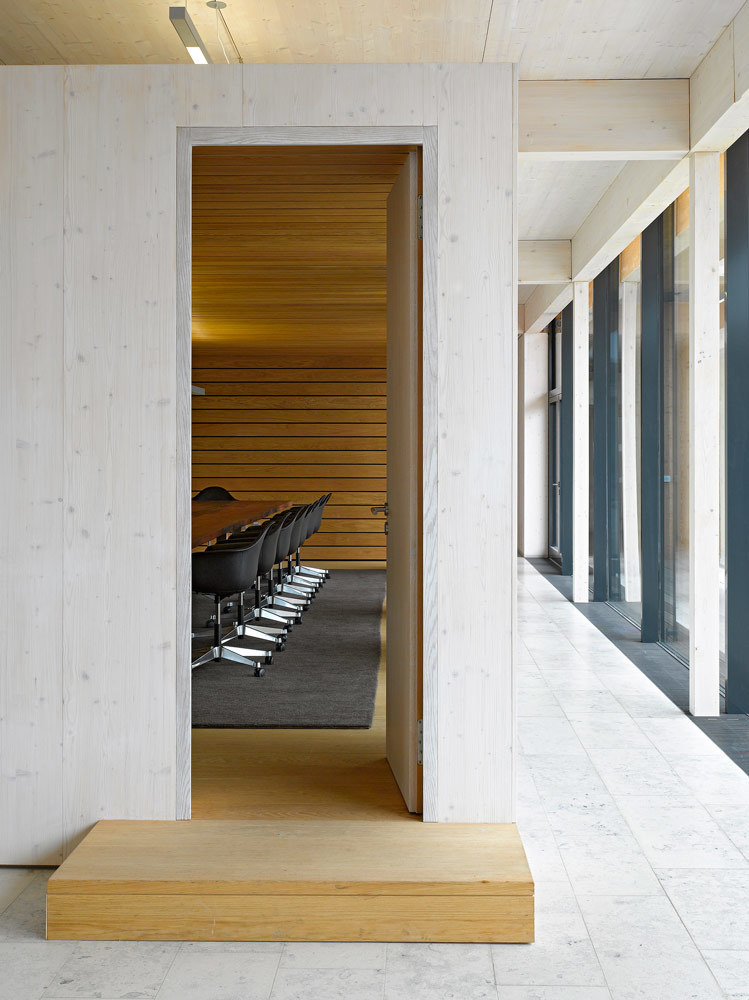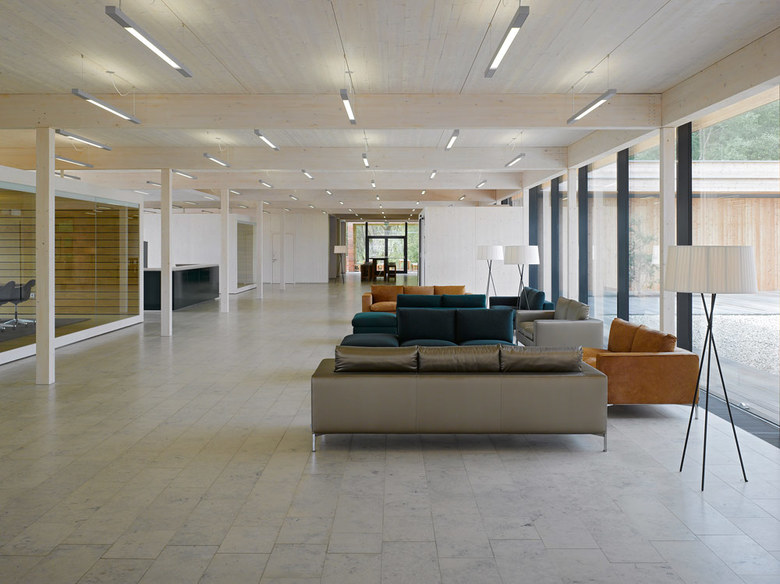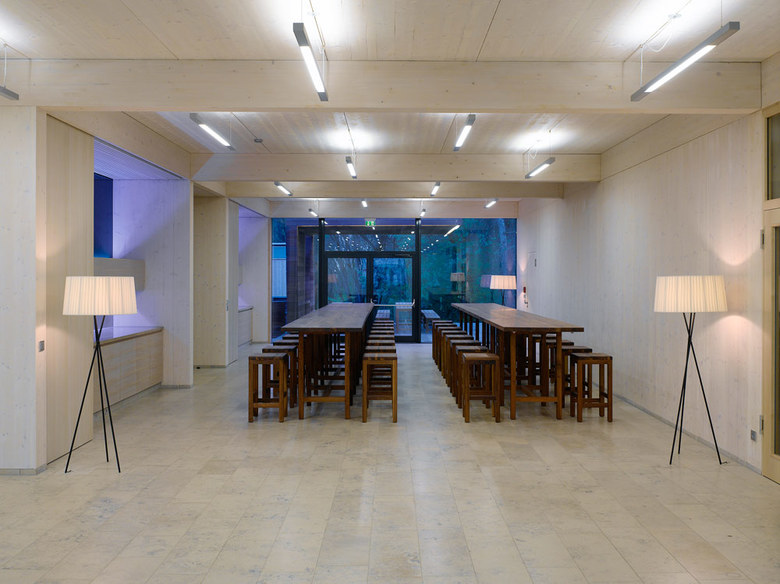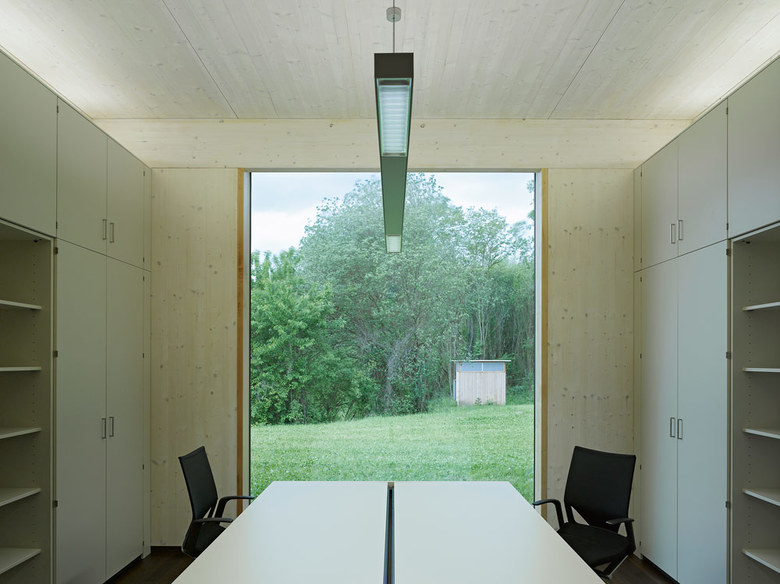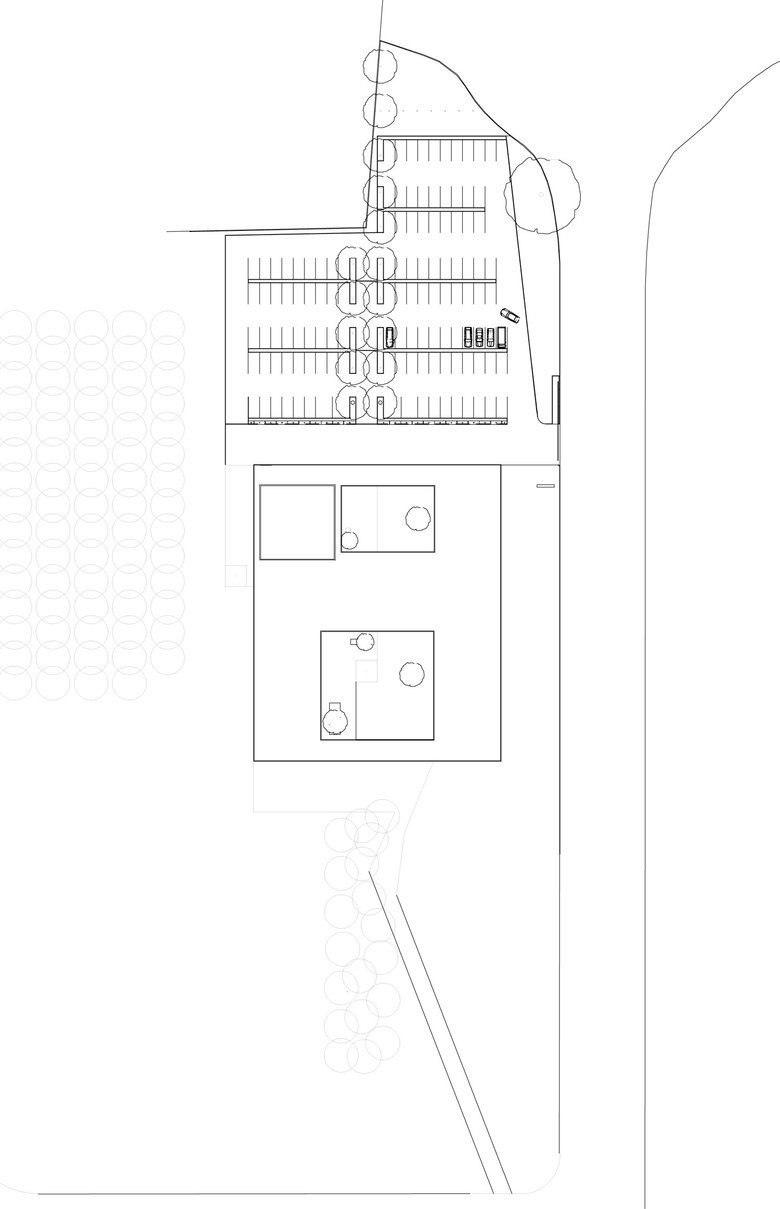Binder Wood Center
Kösching, Germany
Administrative building of the Austrian group Binderholz in low energy BBS solid wood construction.
Reception, Entrancelobby, Conferencecenter, Meetingrooms, Cafeteria, 60 offices, Exhibition Area, apublich entrence courtyardein and a semi-pubic internal courtyard fpt the employees.
Gross area
about 3.500 sqm
Client
Binderholz Group,
Matteo Thun &Partners, Mailand (I)
Work
Masterplan, Architecture
Period
2005-2008
Project Team
Bruno Franchi,
Project Management architecture for Matteo Thun &Partners, Milan (I)
Photos
Jens Weber, München
- Architects
- Studio Bruno Franchi
- Year
- 2008
Related Projects
Magazine
-
-
Building of the Week
A Loop for the Arts: The Xiao Feng Art Museum in Hangzhou
Eduard Kögel, ZAO / Zhang Ke Architecture Office | 15.12.2025 -


