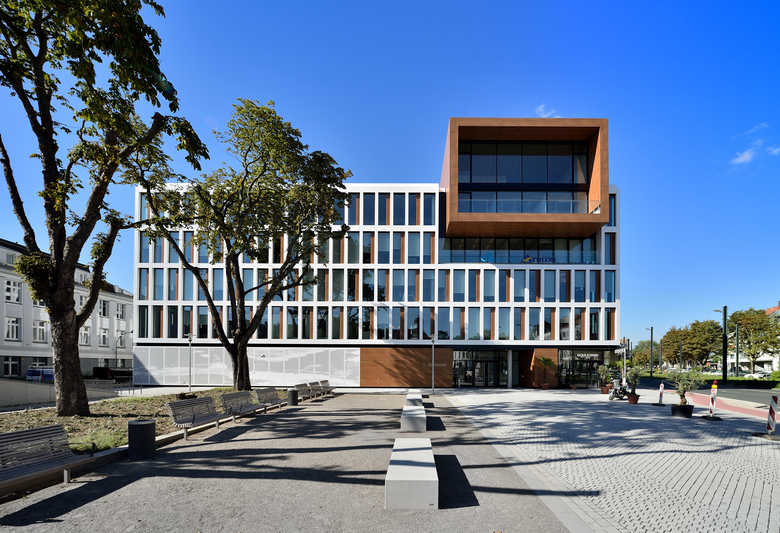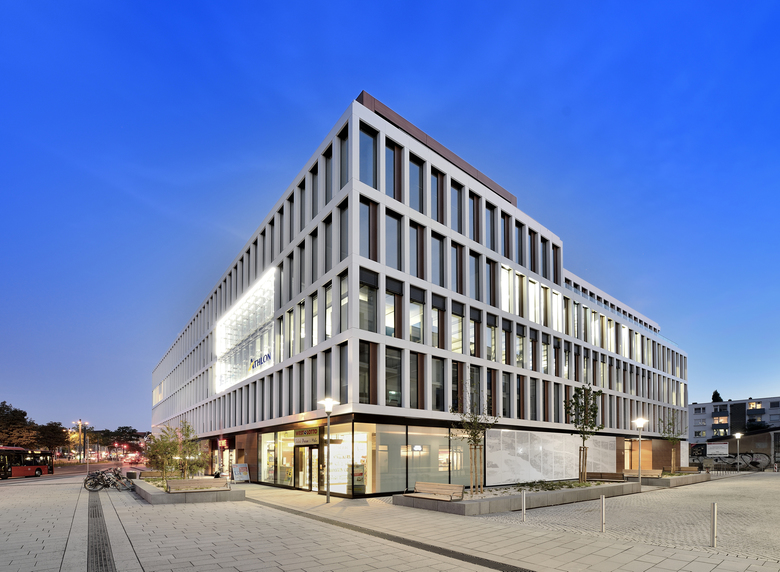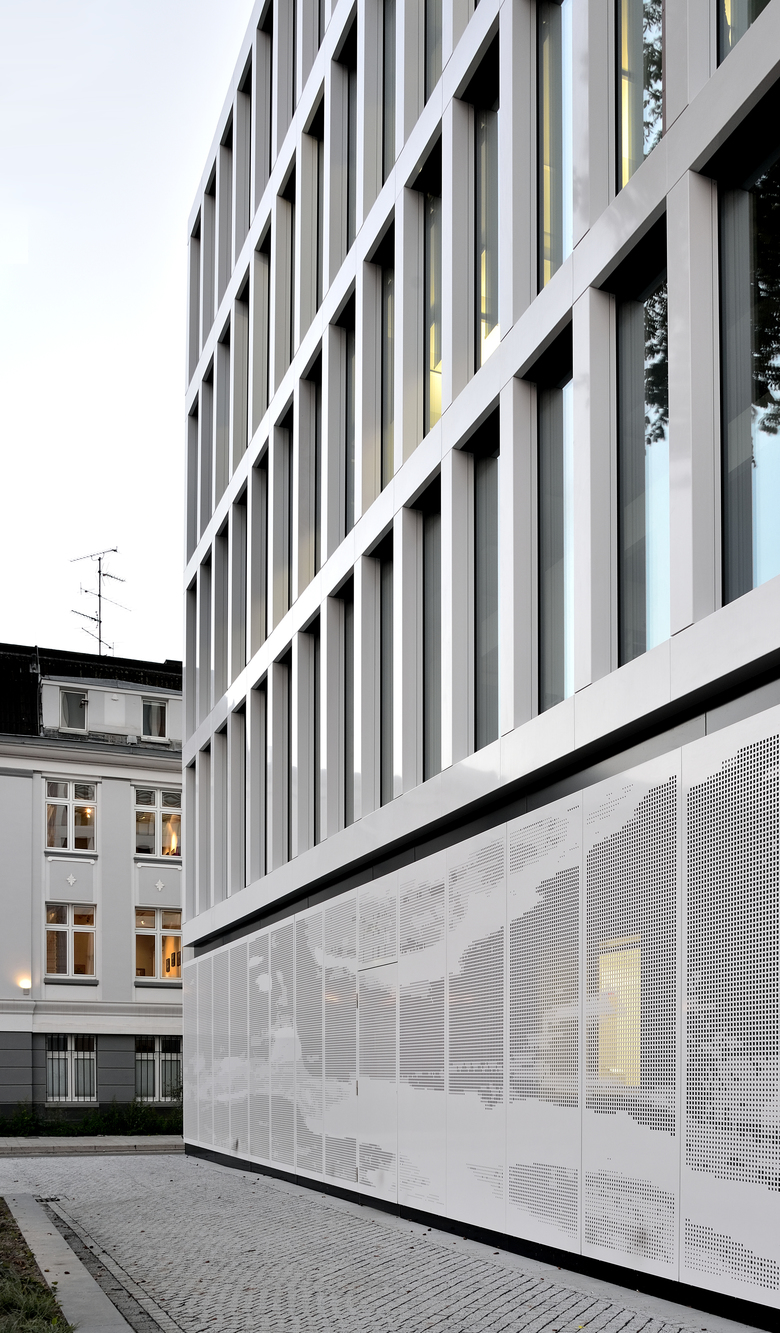Belsenpark Offices
Düsseldorf, Germany
The site of a former freight train depot in the Oberkassel district of Dusseldorf is being revitalised by the BelsenPark development and instilled with new life. Criss-crossed by grassy corridors, a green residential and office district is emerging around a 20,000-square metre park and its central lake. Situated directly on bustling Belsenplatz, the BelsenPark office buildings of Belmundo and LaVista by sop architekten form the spatial entryway to the new district. The five-storey office and commercial buildings accommodate retail shops and restaurants with their ground floors, which can be accessed via a pedestrian street leading to the park. Plazas around the buildings are used as outdoor patios by the restaurants. Both buildings express a clear and timeless architecture, as well as convey a calm and welcoming image through their open and harmonised façades. A partially glazed ground floor serves as a plinth, supporting a restrained four-storey building of continuous outer edges and sheet metal pilasters arranged in a strict grid. A sectional view of the larger, almost 16,000-square metre building reveals recessed panels alternating with floor to ceiling windows, while the smaller building of around 4,300 square metres has a higher proportion of glazed surface thanks to its 2.5-metre wide, ceiling high windows. The grid façades ensure that the office space inside the buildings – which can be easily arranged to accommodate single, double or open-plan designs – remains brightly lit and filled with light. The penthouse floor of LaVista, the smaller building, also features a wrap-around terrace for tenant use. A two-storey, cantilevered box on top of the larger Belmundo building sets an urbanistic tone. The 2.5-meter penthouse structure in contrasting colour juts out over the public square, looking like a monitor towards Belsenplatz, and creates a visual architectural relationship between the newly emerging area and its urban surroundings. The laser-cut elements of white metal that clad part of the façade of the ground floor create exciting patterns. The Belmundo building has already been certified as a ‘Green Building’ and has been awarded the ‘Gold’ label standard from the DGNB (German Sustainable Building Council) for its sustainable overall concept. Location Dusseldorf Oberkassel Developer CA Immo Deutschland GmbH Team Helmut Oberholz, Nicole Diewald, Katja Knaup, Iljana Slapa, Edith Schewerda, Volker Lau, Markus Lücker.
- Architects
- sop architekten
- Year
- 2015
- Client
- CA IMMO Deutschland GmbH
- Team sop
- Helmut Oberholz, Nicole Diewald, Katja Knaup, Iljana Slapa, Edith Schewerda, Volker Lau, Markus Lücker











