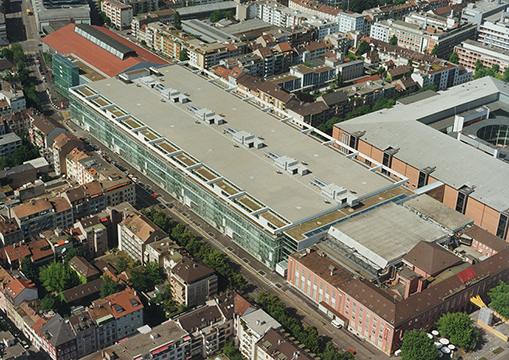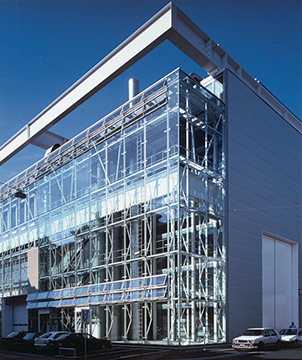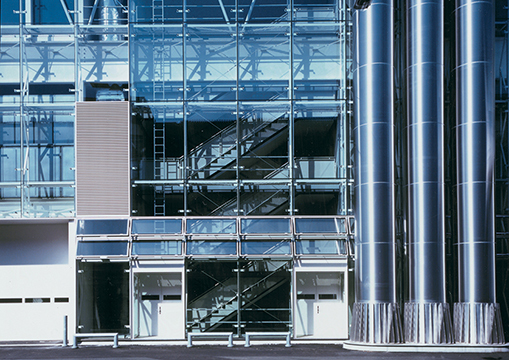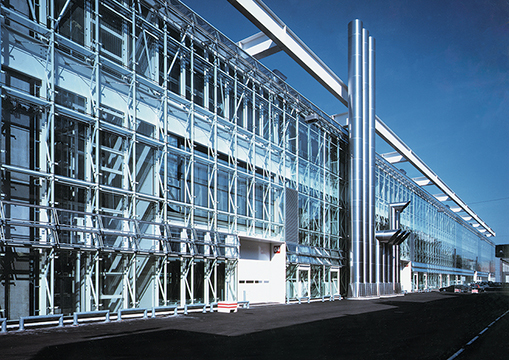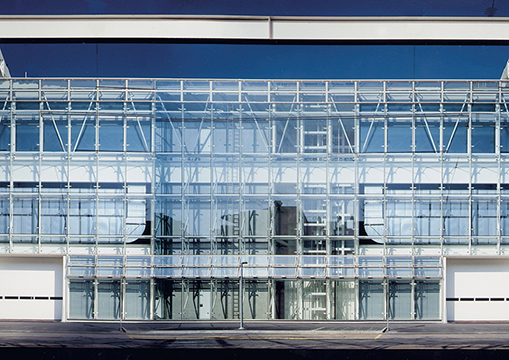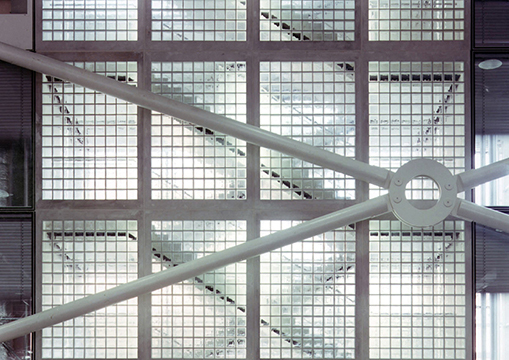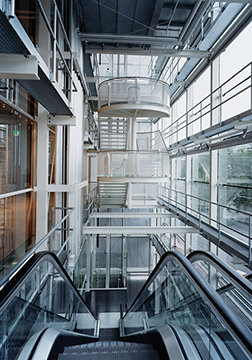Basel Convention Center - Hall 1
Basel, Switzerland
Transparent convention center hall with two large exhibition floors oriented towards the urban fabric. The buffer zones along the two long facades allow for efficient distribution of mechanical works, services, media, and bathroom modules.
