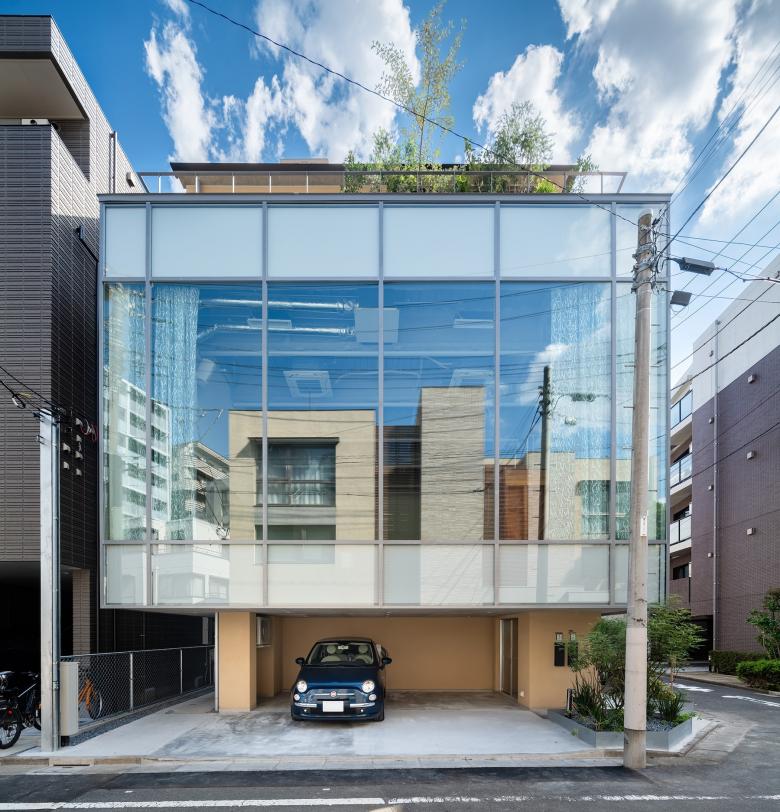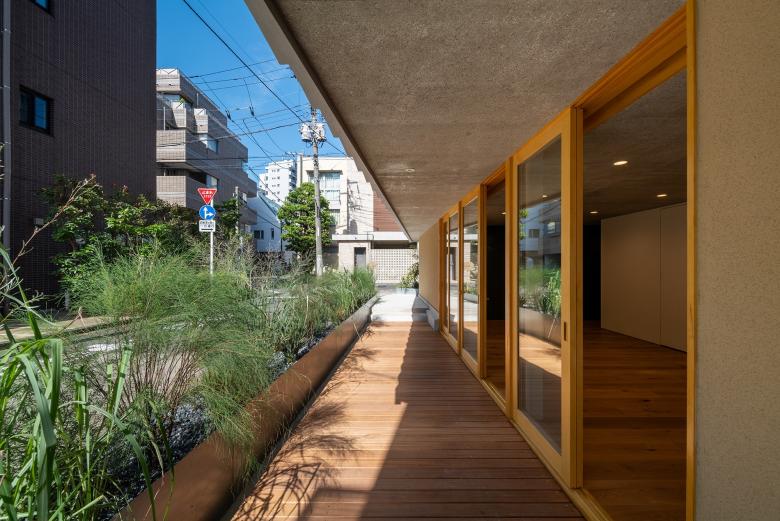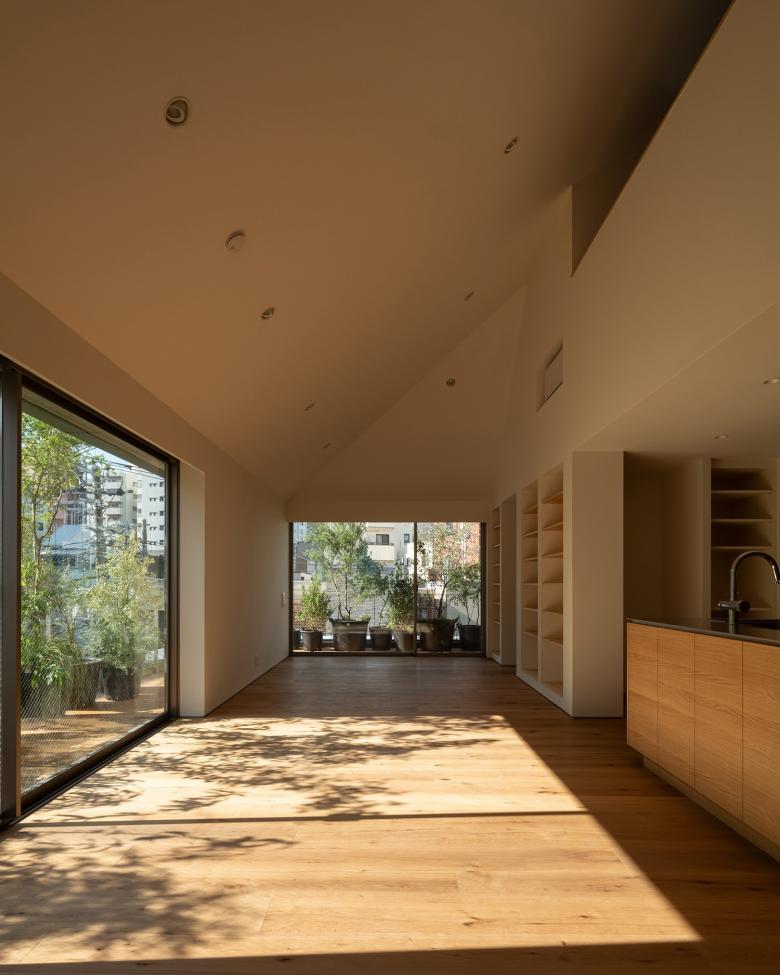Ballet Studio in Tokyo
Toshima-ku, Tokyo, Japan
This ballet studio and residence is located in an old residential area in the Johoku district of Tokyo.
The site is located near Rikugien, one of the two largest gardens in Edo (Tokyo), and in the past, the area was crowded with many plant dealers. If you look at Tokyo from a bird's eye view, you will notice that Rikugien and its surrounding area are one of the largest green belts in the city. Originally, the entire area was the residence of samurai families, temples, and shrines.
Now, let us turn our attention to the present Komagome area. Development is progressing everywhere, and depending on one's point of view, the rich green space is being replaced by buildings that look as if they were greened only for the sake of ordinances.
We wanted to create an architecture that embraces greenery so that this location can become a small oasis in the city. The owner was born and raised in this town, and the ballet school will always be a part of this town. We wanted to build something that would give something back to the town.
First, the studio was designed to ensure the maximum floor area and then set 4.2 meters ceiling clear height as enough height for ballet, which requires large leaps.The floor is separated from the ground level, and small volumes are stacked on the upper and lower levels, respectively.
The lower level is a garage and attached functions to a ballet studio such as changing rooms, while the upper level is a compact residence for a small number of people. The gap between these volumes creates a void under the eaves and terraces that bring in an abundance of greenery.
The ballet school run by the owner of the house has always emphasized performances (recitals). It is not practice for practice's sake, but practice for the sake of the performance. Inheriting this spirit, the architecture of the new studio is modeled after a theater. The glass screen on the north side is the proscenium, and the full-height textiles are the rugs. By keeping the ceiling height of the garage as low as possible and the stage level as close to the street level as possible, we tried to close the distance between the studio and the city.
The residential portion of the building resembles a penthouse. The terrace, created by the setback from the studio wall, surrounds the house and is seamlessly connected to the interior floor. The roof shape, which has been boldly cut away to avoid a setback regulation, appears as a sloped ceiling in the interior above the vaulted ceiling. The rest of the atrium is a public space for dining and relaxing in a very simple one-room plan.
When an overseas-based structural engineer visited the site, he once muttered that the view from the interior was extremely Tokyo-like. We decided to call this building a “ballet studio in Tokyo” because the ballet studio, which tends to be closed off from the outside world, is oriented toward the city and emphasizes the continuity with the city.









