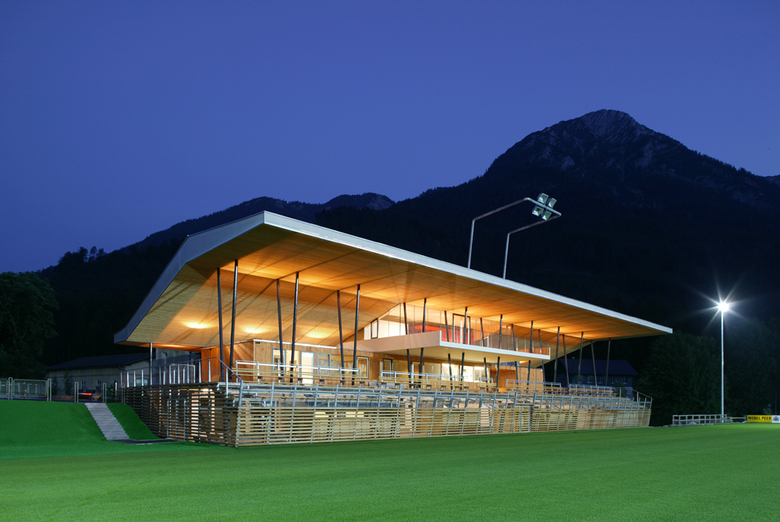Bad Aussee Sports and Recreation Centre
Bad Aussee, Austria
The concept of the sports and recreation centre is designed to fit in with its growing social relevance as a place of “real life social integration” crossing social and generational boundaries. It is available for training, league matches and as a training camp. The football field is designed to international standards; in front of it stands a leisure centre with a stand capable of holding around 600 spectators. Built in an economical material, but with wood making the chief visual impact, the stadium fits in with the traditional architecture of the surrounding area. The cantilevered roof and its transparent sheath form an airy, light weather protection that floats above the spectators and the sharp, geometric shape of the building cube. The upper floor houses the administration, meeting rooms, buffet and lavatories. The changing rooms and engineering rooms are located in the solid basement, which has a light wooden casing. Based on the scientific impact of a study carried out in Styria and the influence of optimised sports and recreation concepts, we developed a masterplan for the Bad Aussee sports centre that has a particular focus on the surrounding area and local opinion.
prize: award winner in the category public buildings: styrian timber construction award 2003
- Architects
- hohensinn architektur
- Year
- 2003
Related Projects
Magazine
-
-
Building of the Week
A Loop for the Arts: The Xiao Feng Art Museum in Hangzhou
Eduard Kögel, ZAO / Zhang Ke Architecture Office | 15.12.2025 -










