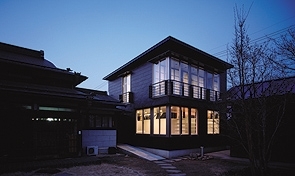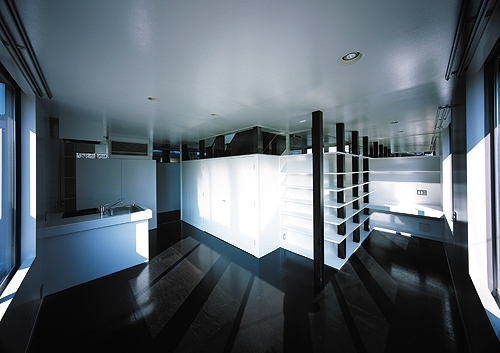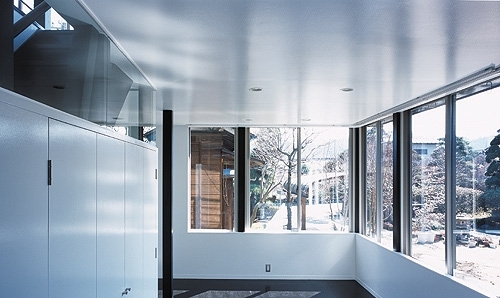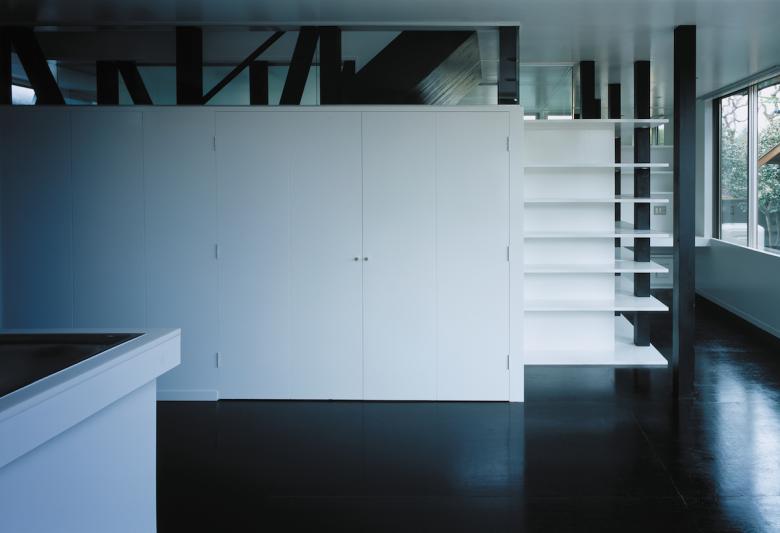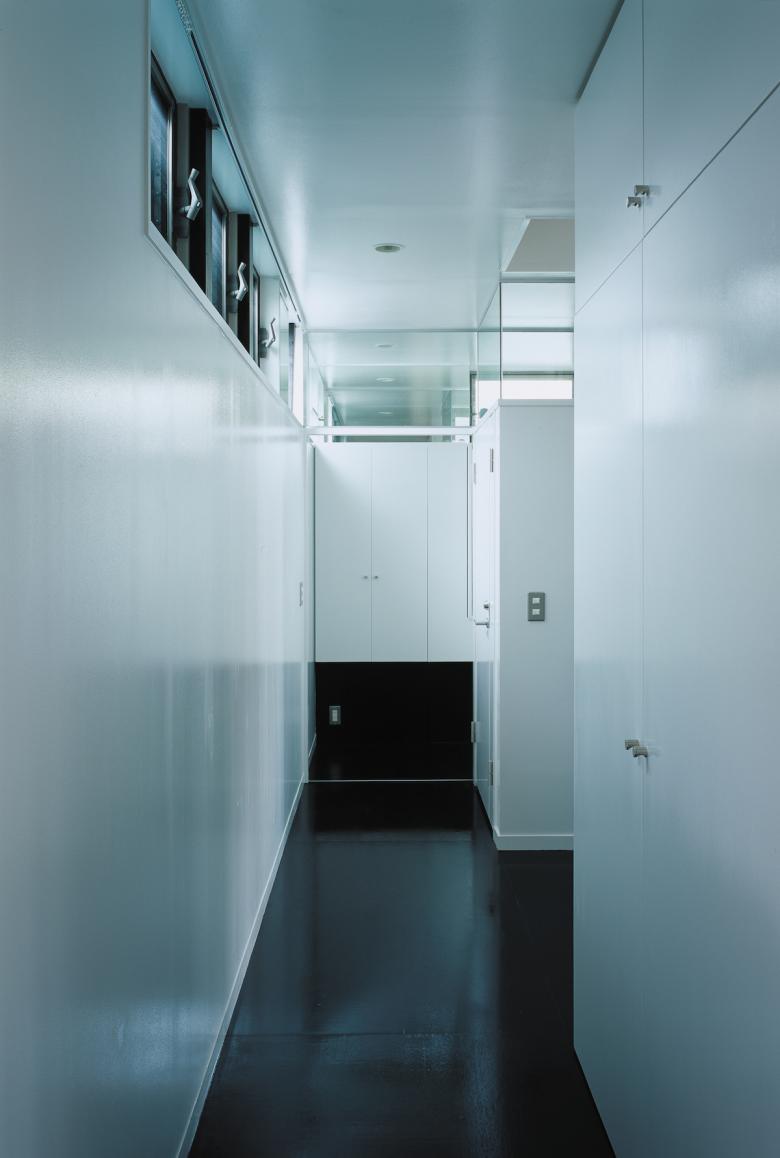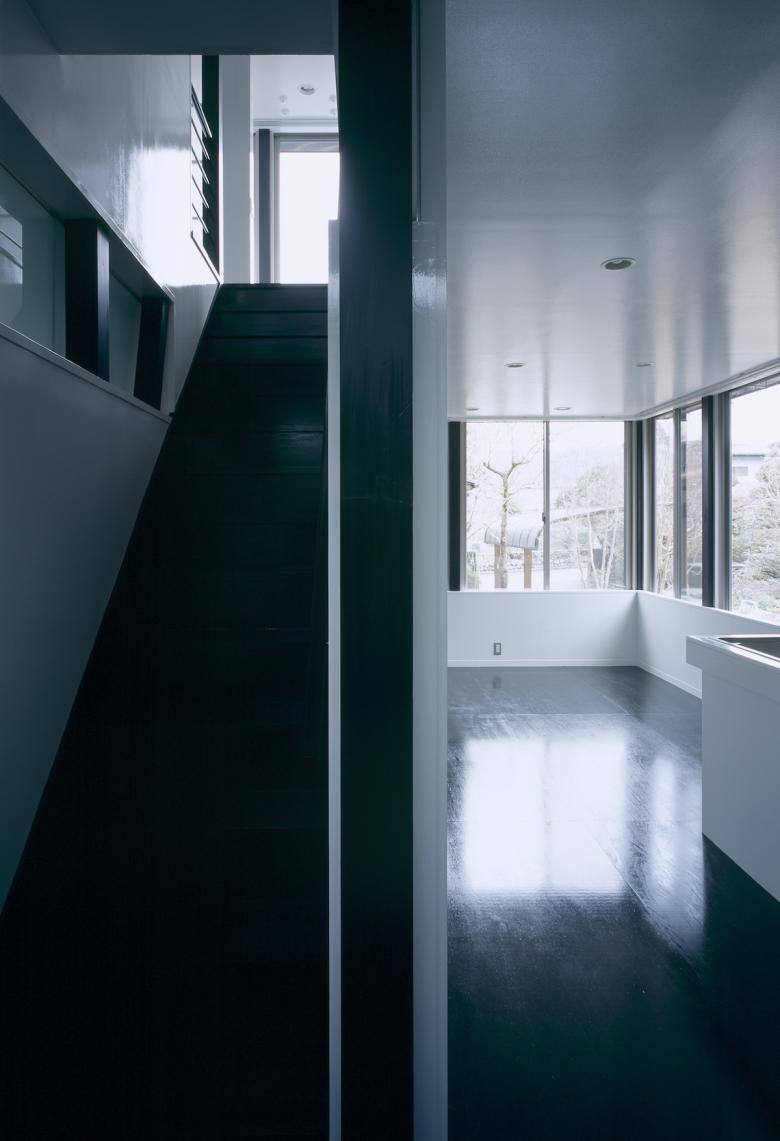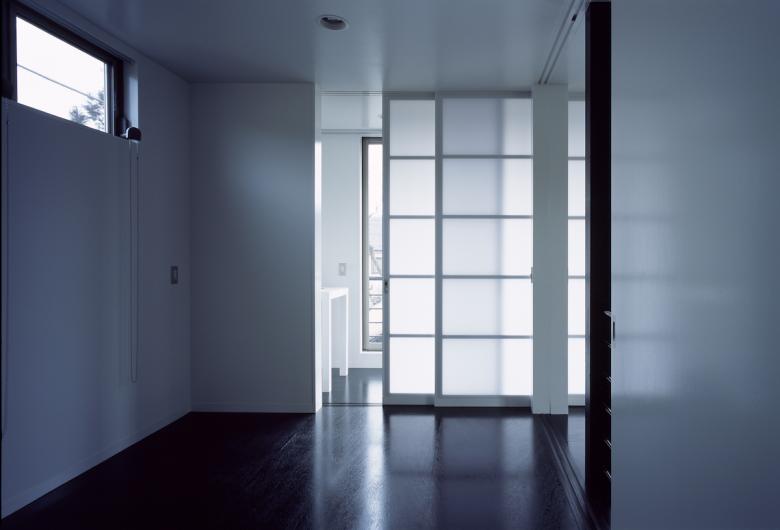Annex for a 200-year-old House
Tokyo, Japan
This project is an annex for a 200-year-old house, located in an area that retains the atmosphere of a rural village.
The annex was carefully situated between existing buildings after conducting a survey of the area. It is finished with thin metal plates commonly used for roofing in the area, a material local people are used to seeing. However, in this case the thin metal plates are used not only for the roof but also for the exterior walls, which gives the annex a slightly different impression from that of the surrounding buildings. The goal was for locals not to feel a strong sense of incompatibility but to notice a subtle difference in the architecture.
In the interior, the floors and linear elements such as columns are finished with a black oil stain, and the walls and ceilings are finished with white paint. The 200-year-old main house is also finished in black and white, but in the annex, the color scheme is applied more thoroughly and clearly.
In addition, the black and white paint has a strong gloss. As a result, when people enter the annex from the main house, they feel a sense of continuity but are also conscious of a slightly different atmosphere.
The glossy floors, walls and ceilings reflect light and scenery, and these reflected images are mirrored again on each other. On sunny days very complicated gradations appear on the ceiling, as if clouds were floating overhead. When that happens, the interior connects to the exterior and becomes a part of the scenery.
Our goal in designing this project was to balance continuity with context and independence from context.
https://www.future-scape.co.jp/g2051engrishspanish/g205303works/g205303worksimage/g2053g08annex/g2053g08annex.html
- Architects
- Daigo Ishii + Future-scape Architects
- Year
- 2006
Related Projects
Magazine
-
-
Building of the Week
A Loop for the Arts: The Xiao Feng Art Museum in Hangzhou
Eduard Kögel, ZAO / Zhang Ke Architecture Office | 15.12.2025 -
