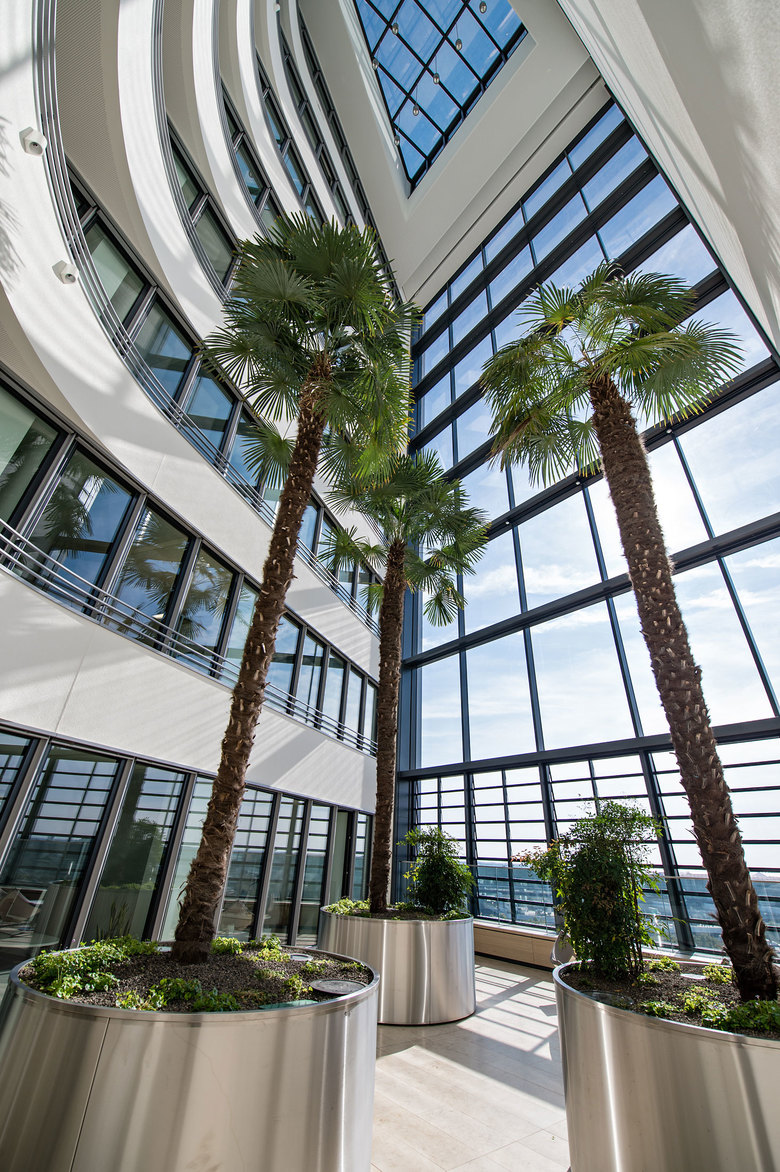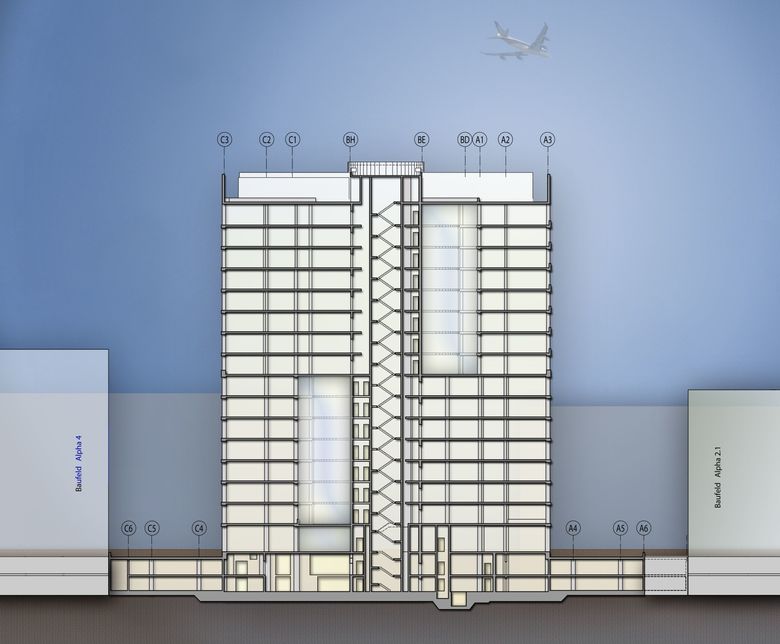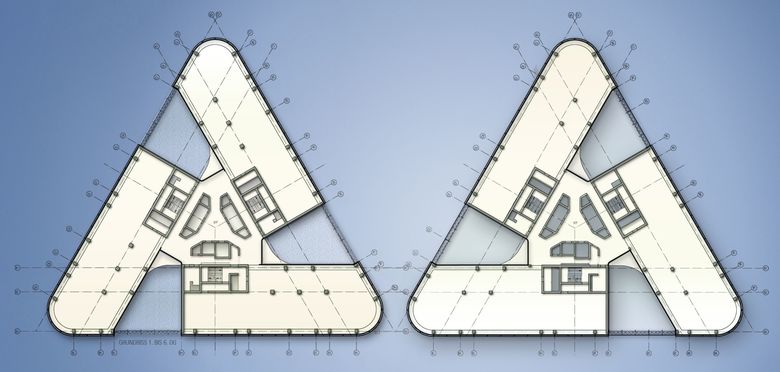Alpha Rotex
Frankfurt am Main, Germany
There are plenty of high-rise buildings. Some are ordinary. Some are impressive. And some are outstanding. What characterises Alpha Rotex is not just its location. Not just its triangular cubature. And not just its aspiration to LEED gold certification. It is its visibility, with a height of some 68 metres as the highest building at Frankfurt Airport.
The banded facade made of aluminium and glass strikingly subdivides the building along the horizontal plane. The foyer, with 8 floors and 5 winter gardens, the latter each 30 metres high, impressively displays the vertical plane to the visitor.
Stable and yet in motion? There’s much rotation in Alpha Rotex. Rotation is change. The building's wings revolve around its core, and from the eighth floor upwards they change their alignment with an exact symmetrical mirroring of the ground plan. The supporting structure of flat slabs with support widths of up to 13 metres is organised so that all the support strands pass through from the roof into the foundations without expensive retaining constructions.
Client
Rotex Bauherren GmbH & Co.KG
Architect
Jo. Franzke Architekten
Structural Engineers
Ingenieurbüro Dr. Binnewies
Characteristics
17-storey high-rise building plus 2 basement levels and basement garage
120° rotation and mirroring oft the floor plan at half height
- Engineers
- Ingenieurbüro Dr. Binnewies
- Year
- 2013









